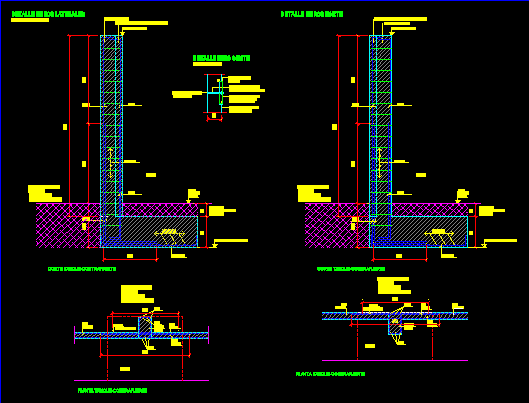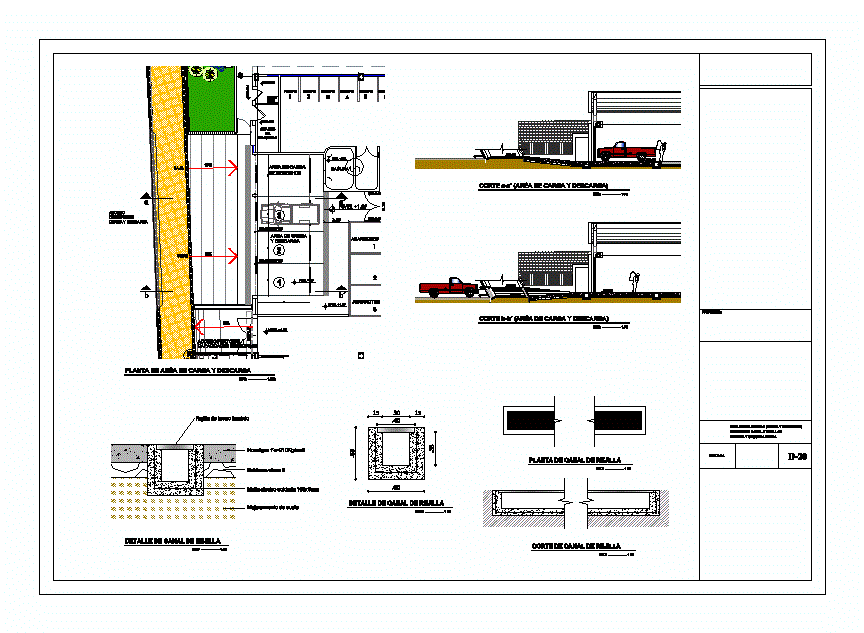Abutment – Buttress DWG Section for AutoCAD

Abutment – Counterfort – Sections –
Drawing labels, details, and other text information extracted from the CAD file (Translated from Spanish):
municipality of rosario, solution sanit infrastructure works, the flowers improvements, archive:, flat number int:, rotulo.dwg, granate, rev, date:, granate, scale:, designer:, sector, approved:, sewage drains, nº obra s.p.v., Habitat, flat no. s.p.v., flat, solution sanit infrastructure works, rosary beads, settlement recovery program, work, Autarchic entity of the municipality of Rosario, public housing service, mesh, mesh, additional horizontal, stirrups, mesh, station, regulatory, gas pressure, perimeter street, square, between, filling, variable between, detail side walls, east west of the, buttress, partition between buttresses, mesh, stirrups, additional horizontal, mesh, perimeter street, gas pressure, regulatory, station, square, cut, plant, cut, partition between buttresses, buttress, detail northern walls, variable between, filling, between, square, perimeter street, gas pressure, regulatory, station, perimeter street, gas pressure, regulatory, station, square, plant, mesh, in faces abroad, turkish washer, rod skirts, cm brush, agarrobo table esp., asphalt paint, hands, of marine varnish, hands primer, painted black rust, Threaded rod, cut, west wall detail, buttress wall
Raw text data extracted from CAD file:
| Language | Spanish |
| Drawing Type | Section |
| Category | Construction Details & Systems |
| Additional Screenshots |
 |
| File Type | dwg |
| Materials | |
| Measurement Units | |
| Footprint Area | |
| Building Features | |
| Tags | abutment, autocad, béton armé, buttress, concrete, DWG, formwork, reinforced concrete, schalung, section, sections, stahlbeton |








