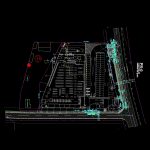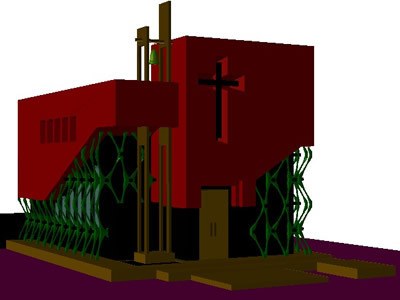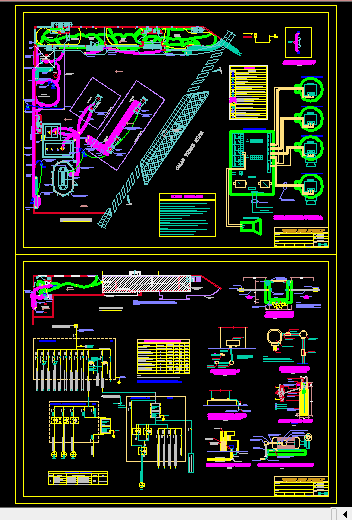Access Supermarket DWG Section for AutoCAD

GENERAL PLANT AND DETAILS IN SECTION OF ROUTE FOLDERS
Drawing labels, details, and other text information extracted from the CAD file (Translated from Spanish):
projected by:, revised :, date :, file :, projected :, project name :, drawing :, revision :, specialty :, associated engineers ltda., project_name, project_number, specialty, revision, projected, drawing, review, solera de hcv, existing or projected pavement, normal, lowered, sidewalk structure, projected concrete, lilies, camellias, magnolias, orange trees, plums, lemon trees, apple trees, guayacan, araucarias, laurels, larches, the maquis, marta brunet, max jara, diego portales, talanquen, alicahue, lihuen, illalolen, jaururo, pablo neruda, av. pablo de rokha, oscar castro, jose donoso, mariano latorre, pedro meadow, victorian silva, daniel de la vega, juvenile valley, marcela peace, radio antenna, departure truck in and out customers, turn to the left projected, pit blue giant, attemp, generator, projected hearth, existing hearth, emergency exit, checkpoint, victorinosilva, official line, palm, reach, this, grif, sum, pole, f-sun, sun, sun-r, are, port., puer, p-lc, entel antenna site, workshop barn, house room, tap head, water tank, concrete paw, cam.ap, cam.ctc, cam.alc, dimension cap to modify, concrete board, concrete board, loc , symbology, existing works, demolished works, projected works, concrete pavement, concrete sidewalk, existing sidewalk, existing base, sidewalk, footing, driveway shaft, rainwater runoff, low price, crss: level above ground, crbs : level below low floor, cr: cota rasant e, existing concrete pavement, existing concrete pavement, concrete-concrete joint, existing pavement, roadway axis portals, access axis, region :, project :, observations :, owner :, level of: demolition, geometric design and paving, scale: , designer :, reviewer :, and adm. vial, chief dept. regulation, arq, juan menares, commune:, route:, supermarket paving project, map of: type details and type profiles, scale: those indicated, name of the project: supermarket access, material: exterior paving, province:, commune:, street:, chief unit of, engineering, date:, modification date:, drawing: ecd, population:, designer:, drs-p, plan:, name and signature reviewer, chief technical department, architect, office serviu no, dated , date:, check:, driveway, victorino silva, existing pavement
Raw text data extracted from CAD file:
| Language | Spanish |
| Drawing Type | Section |
| Category | Retail |
| Additional Screenshots |
 |
| File Type | dwg |
| Materials | Concrete, Other |
| Measurement Units | Metric |
| Footprint Area | |
| Building Features | |
| Tags | access, autocad, commercial, details, DWG, general, mall, market, pavement, plant, route, section, shopping, supermarket, trade |







