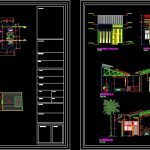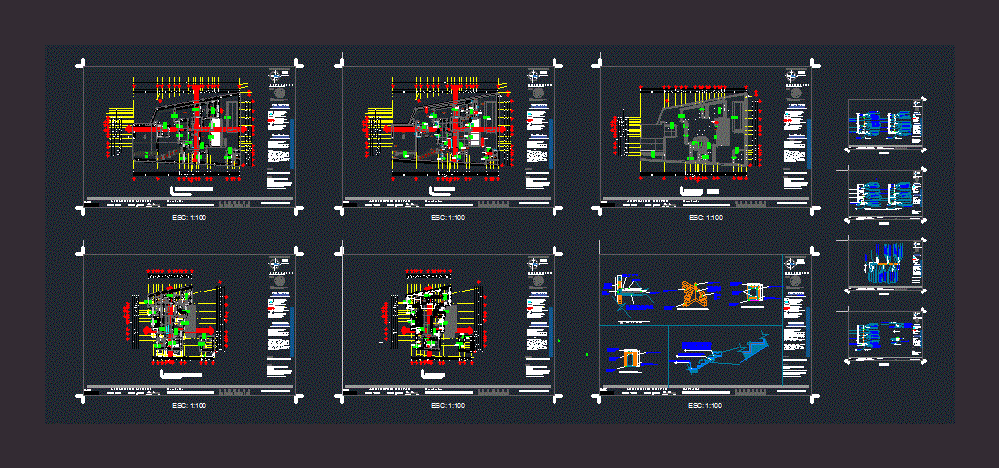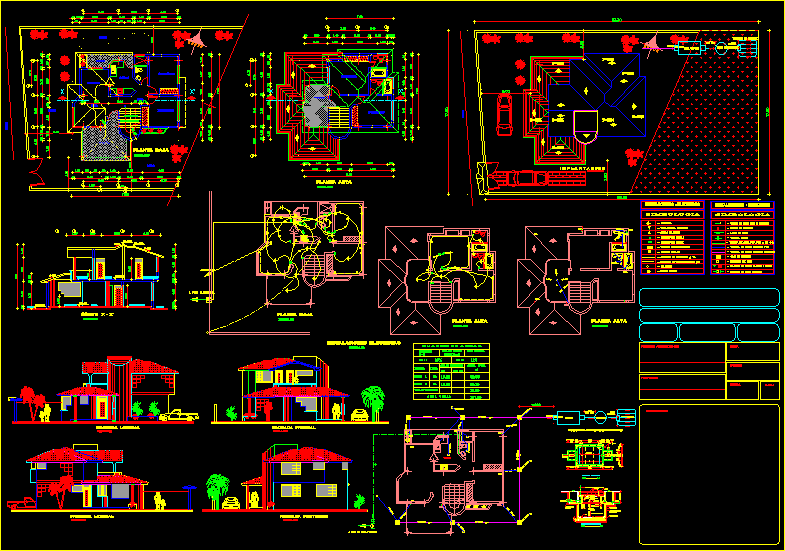Accommodation 1 Floor DWG Block for AutoCAD

Contains architectural plants, views and longitudina land transversal cuts.
Drawing labels, details, and other text information extracted from the CAD file (Translated from Spanish):
room, study, kitchen – dining room, entrance, master bedroom, patio – laundry, ss.hh., cut b-b, kwh, hydraulic seal, det. tank lid, handles of faith, embedded in slab, variable width, tub. of pvc, elevation, columns and beams, bending of stirrups in, box of hooks, npt, glass blocks, tendal, type of plane:, designer:, street liberty, district:, date:, cadista :, location :, indicated , iquitos, scale:, maynas, province:, owners:, region :, plane:, facilities, loreto, bifamiliar, housing, project:, eliana poblete macedo, young people san martin, sanitary, raquel poblete macedo, josuevalles, cl. , spa – gymnasium, cafeteria, lounge, terrace, tendal, laundry, ceiling, belen, lightweight slab, shoe, stuffing, x – x section, coverings: water that alters the potential balance of the soil., – recommended Be careful to control as much as possible any infiltra-, – the walls indicated in the lightened plans will be of tubular brick, footings, note:, columns, lightened, beams, technical specifications, admissible pressure on the ground of foundation, steel :, Efforts :, – overburden, – foundation, regulation national building, regulations:, overloads, load bearing terrain, zoning:, foundation and, details, foundation, brick wall, seated edge, overburden, tn, npt, section and – and, section x – x, section t – t, section u – u, negative steel, detail of lightweight slab, shelf, second floor, balcony, balcony, first floor, parking, passage, garden, kitchen, hall, living – dining room, hall, a gutter, a network publishes, threaded registration of bronze floor, legend of sanitary facilities, description, symbol, sink, sanitary facilities – drainage, pvc sap sewer, simple sanitary ee, gate type interruption valve, sanitary facilities – water, water meter, tee with drop, tee, check valve, cold water pvc sap pipe, register box, – it will be waterproofed with glue of the same, – the accessories will be of pvc spigot – bell, outer net, manufacturer, teflon, material – water net, – in pipe joints with fittings, internal network, – pipes and fittings will not be exposed, with manufacturer’s mark in high relief, – the joints between pipes will be made by – glue from the same manufacturer, fire or excessive heat, means of accessories, material – reddedesague, sockets, pipes, toilets, appliances, water pipes will be pvc-salt, appliances sanitary will be of national color, with accessories of the same color, perfect alignment., – by the generatrix of the tube will be checked, levels and with string will determine its, present leaks., tests – drains, speed limit in pipeline, pressure, expense accumulated, distribution, stop line, boot line, pvc air tube, float, spherical valve, multi-connector, goes to drain network, threaded cap, valve and float, union, plant ti pica: register box, variable, section: register box, pvc-sap, variable, half-round, gutter, ridge, third floor, ceiling plant, typical lightened slab, ca. sachachorro, ca. v. beech of the tower, ca. nazareno, unifamiliar, owners:, location – location, location, ul, cabrera, location plan, urban and building parameters chart, parameter, normative, project, zoning, lot area, frontal removal, height of, building, free area , ————, minor, coefficient of, vehicle, table of areas, built area, section of road, location plan, residential, euclides j. cabanillas silva, residential area of, minor vehicle, ca. nazareno, pl, pt, young people bagazan, nelly carmen tuiro quispe, nm, water point, float valve, suction basin, electro pump, beams and details, grounding detail, thorn gel, bare copper conduit, connector ab type, concrete box, cover, sifted earth, and compacted, copper rod, cut aa, bare, conductor, clamp or connector, detail of clamp, connector, bare conductor, plant, elevation, symbol, legend, simple outlet grounding, grounding, referential switch, thermo-magnetic switch, lighting, fd, electrical outlet, electric pump, total, telephone outlet, TV outlet, tv, air conditioning, grounding, goes to the meter, air conditioning, reserve, single-line diagram, staircase foundation, dining room, bedroom, cistern, vacuum, staircase, foundation, ing. jose a. carrillo, main bedroom, storage, sanitary facilities, and details, of truncheons – apple u, carmen tuiro quispe, garayar, electrical installations, zagaceta, high density, ca. Freedom, educational center, Sachachorro, Caño, ca. elias aguirre, penjamo, ca.v.haya, psje. contamana, prolg yurimaguas, ca. Christ of Bagazan, psj. p. from Garcia, psje. rose, c
Raw text data extracted from CAD file:
| Language | Spanish |
| Drawing Type | Block |
| Category | House |
| Additional Screenshots |
 |
| File Type | dwg |
| Materials | Concrete, Glass, Steel, Other |
| Measurement Units | Imperial |
| Footprint Area | |
| Building Features | Garden / Park, Deck / Patio, Parking |
| Tags | accommodation, apartamento, apartment, appartement, architectural, aufenthalt, autocad, block, casa, chalet, cuts, dwelling unit, DWG, floor, haus, house, Housing, land, logement, maison, plants, residên, residence, transversal, unidade de moradia, views, villa, wohnung, wohnung einheit |








