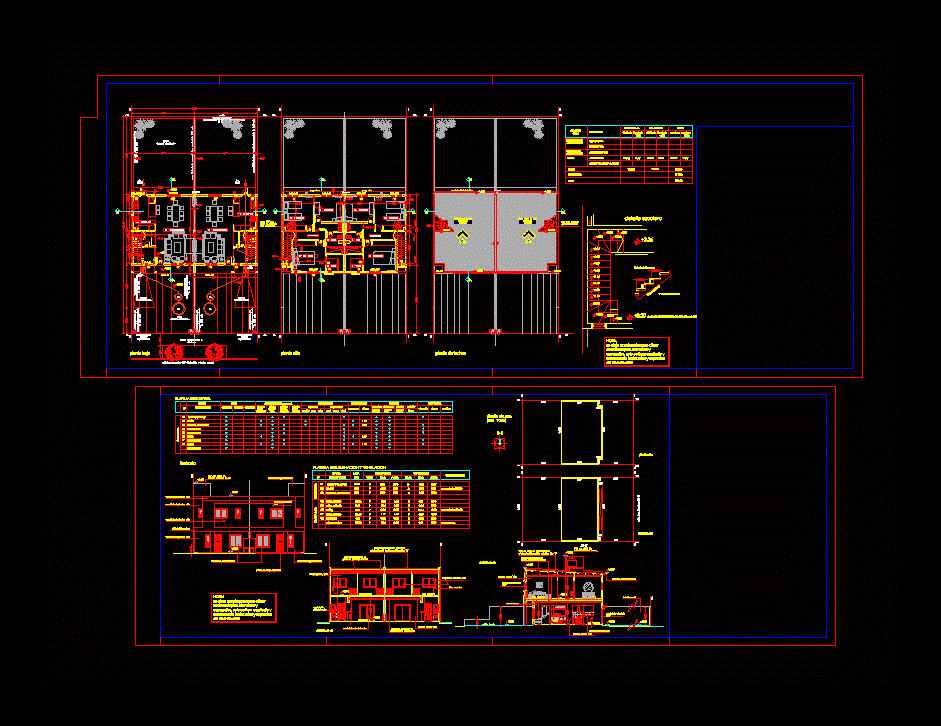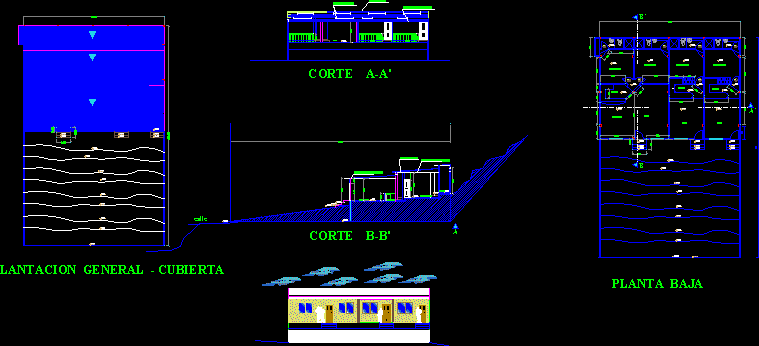Accommodation On 2 Floors DWG Plan for AutoCAD
ADVERTISEMENT

ADVERTISEMENT
Accounts with ground – cuts – fachdas – sanitary equipment – electrical and foundation plans
Drawing labels, details, and other text information extracted from the CAD file (Translated from Spanish):
bedroom, connection to sewer, water meter, references inst. sanitary, laying pipe, sanitary facilities, laundry, kitchen, bathroom, dining room, suit, room, terrace, references inst. electrical, light meter, cut a – a º, street, balcony, liquor store, salon, neighbor, patio, hall, garage, entrance, water meter, light meter, snak, sidewalk, references
Raw text data extracted from CAD file:
| Language | Spanish |
| Drawing Type | Plan |
| Category | House |
| Additional Screenshots |
       |
| File Type | dwg |
| Materials | Other |
| Measurement Units | Metric |
| Footprint Area | |
| Building Features | Deck / Patio, Garage |
| Tags | accommodation, apartamento, apartment, appartement, aufenthalt, autocad, casa, chalet, cuts, dwelling unit, DWG, electrical, equipment, floors, FOUNDATION, ground, haus, house, Housing, logement, maison, plan, plans, residên, residence, Sanitary, single, unidade de moradia, villa, wohnung, wohnung einheit |








