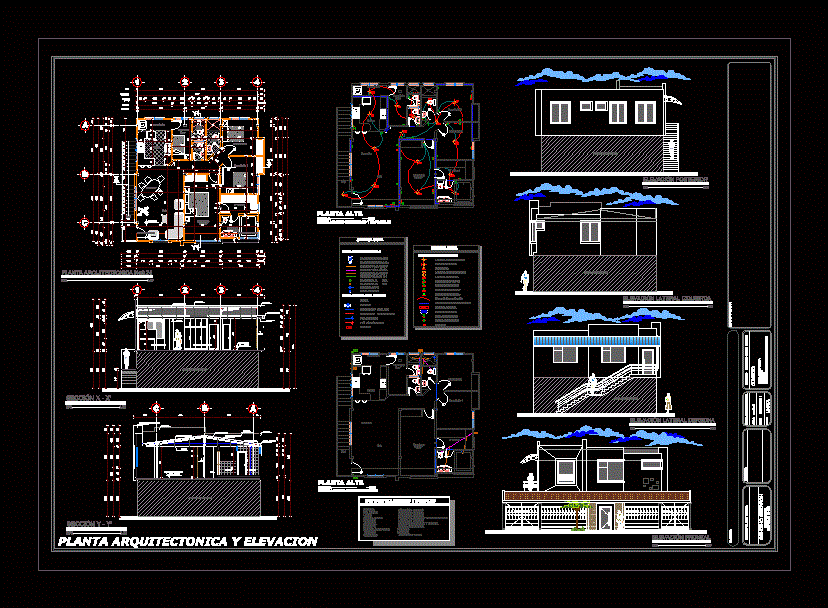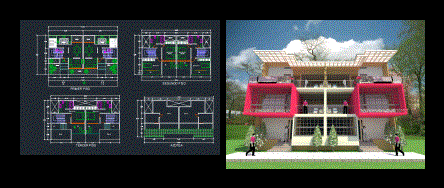Accommodation Upstairs With Access 106m2 Corner DWG Block for AutoCAD

is a complete house, which was designed taking into account already existing access ladder. Fathers Comprising bedroom with dressing and bathroom for exclusive use, 2 bedrooms with closet and shared bathroom, living – dining room, kitchen, half guest bathroom, washing area room with bathroom. Excellent functional distribution, have exploited all spaces. Area = 106 m2
Drawing labels, details, and other text information extracted from the CAD file (Translated from Spanish):
technical specifications, plinths, columns, beams, walls, doors, roof,: reinforced concrete,: reinforced concrete and fiber cement,: brick and block,: wood,: metal profiles and dipanel, veneer,: decorative stone, paint and filling,: rubber, windows,: aluminum and glass, up, down, room, kitchen, laundry, master, bedroom, serv., w. closet, dining room, symbology, sanitary facilities, review box aa.ss., aa downpipe. ll., revision box aa. ll., downpipe aa. ss., ball, bas, column aa.pp., drinking water facilities, meter, pto. cold water, pto hot water, water heater, pump, floor grid, electrical installations, incandescent lamp, wall light, single switch, breaker box, electrical conductor, power outlet circuit, double switch, main board, telephone socket, intercom, cable tv, pool lamp, enclosure lamp, reflector, bathroom, room, social, built area, upper floor, plumbing, electrical and special installations, front elevation, esc., left side elevation, right side elevation, rear elevation, section x – x ‘, section y – y’, beam projection edge type tile, canalonmetalico, fiber cement, gypsum, bedroom, master bedroom, living room, parapet, dipanel or similar, social, employee, hall, volumes, general, axes, ferrocement with veneer, metal gutter, sandino guerron, project:, unique, date:, lamina:, indicated, scale:, owner :, contains :, technical responsibility :, portoviejo – manabi – ecuador, location :, oikos architecture, drawing:, civil engineer, approval seals:, architectural plant, architectural plant and elevation, elevations, sections, electrical and hydro-sanitary installations
Raw text data extracted from CAD file:
| Language | Spanish |
| Drawing Type | Block |
| Category | House |
| Additional Screenshots |
 |
| File Type | dwg |
| Materials | Aluminum, Concrete, Glass, Wood, Other |
| Measurement Units | Metric |
| Footprint Area | |
| Building Features | Pool |
| Tags | access, accommodation, account, apartamento, apartment, appartement, aufenthalt, autocad, block, casa, chalet, complete, comprising, corner, designed, dwelling unit, DWG, Existing, haus, house, Housing, ladder, logement, maison, residên, residence, single, unidade de moradia, upstairs, villa, wohnung, wohnung einheit |








