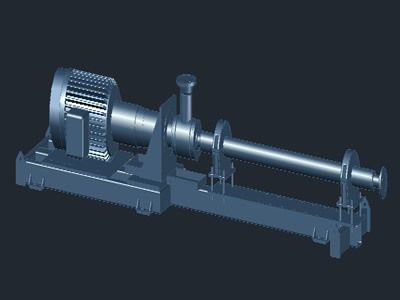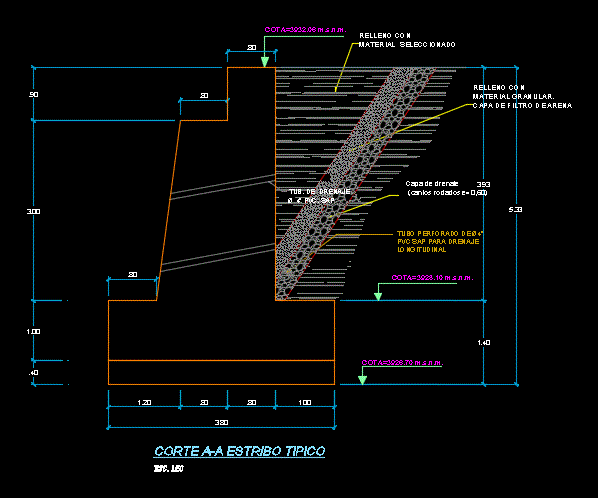According To Sec Standard House – Electric Installation Plot DWG Full Project for AutoCAD

The project involves the enlargement of a house for utilization as commercial premises
Drawing labels, details, and other text information extracted from the CAD file (Translated from Spanish):
bedroom, bath, Walking closet, bath, kitchen, dinning room, to be, shop, Floor level, folding door, feeding, Since t.d.a., feeding, Since t.d.a., bedroom, bath, Walking closet, bath, kitchen, dinning room, to be, shop, folding door, bedroom, to be, family, bath, bedroom, to be, family, bath, Saime, Nya, Junction box, Tda, For your fulfillment with this requirement., Note: materials that require certification, date:, Inscription s.e.c., Location, address:, Electrical project of local commercial lighting, Sheet of, scale:, curve, Aerial Concentrate, Pvc pipe mm, Fus:, Distribution line c.g.e., T.p., T.s., Unilinear diagram, curve, T.p., T.s., Nya, T.p.r.v. Mm, Nya, T.p., T.s., Nya, T.p.r.v. Mm, Nya, Lighting switch, Of two effects, Single phase meter, Simplecamera, Double female lighting socket, Junction box, Of an effect, Lighting switch, Inline piping, Lighting board, Of an effect, Lighting switch, Fluorescent equipment, Apply, extractor, Of two effect, Lighting switch, Symbology, Of three effects, Lighting switch, lighting, Splicing type, feeding, Since tda, feeding, Since tda, Value of protective earth ground service according to nch. Elec. In the point table nº, Rtp vs in, Maximum value of the grounding resistance with which the differential protection can operate is: nch. Elec., Rtp vs is, Graphical expression of calculations, According to nch. Elec. In the section section table nº, The electrical standard is applied nch elec, Tda, T.d.a. A.u., Tda, T.d.a. A.u., Floor level, lighting, Floor level, Sockets, Floor level, Sockets, T.p.r.e. Mm, Nya, T.p.r.e. Mm, Potenc., Lighting load box, Cto., total, T.d.a., Fluoride, Ench., total, Centers, Port., canalization, Disy, Duct, phase, Kw., Dif., Protections, floor, Location, Nya, doorbell, extractor, Nya, T.p.r.e. Mm, floor, T.p.r.e. Mm, Potenc., Lighting load box, Cto., total, T.d.a., Fluoride, Ench., total, Centers, Port., canalization, Disy, Duct, phase, Kw., Dif., Protections, floor, Location, Nya, doorbell, extractor, T.d.a., T.d.a. Aux, Load summary table, total, T.d.a, T.d.f, designation, Cant of ctos., Kw power, designation, Engine cant, Kw power, T.d.a, T.d.a aux, Total power, Nya, Pvc pipe mm, Observation: the flat area corresponds to the legalized installation, modifications
Raw text data extracted from CAD file:
| Language | Spanish |
| Drawing Type | Full Project |
| Category | Mechanical, Electrical & Plumbing (MEP) |
| Additional Screenshots | Missing Attachment |
| File Type | dwg |
| Materials | |
| Measurement Units | |
| Footprint Area | |
| Building Features | Car Parking Lot |
| Tags | autocad, commercial, DWG, einrichtungen, electric, enlargement, facilities, full, gas, gesundheit, house, installation, involves, l'approvisionnement en eau, la sant, le gaz, machine room, maquinas, maschinenrauminstallations, plot, premises, Project, provision, sec, standard, wasser bestimmung, water, wiring |








