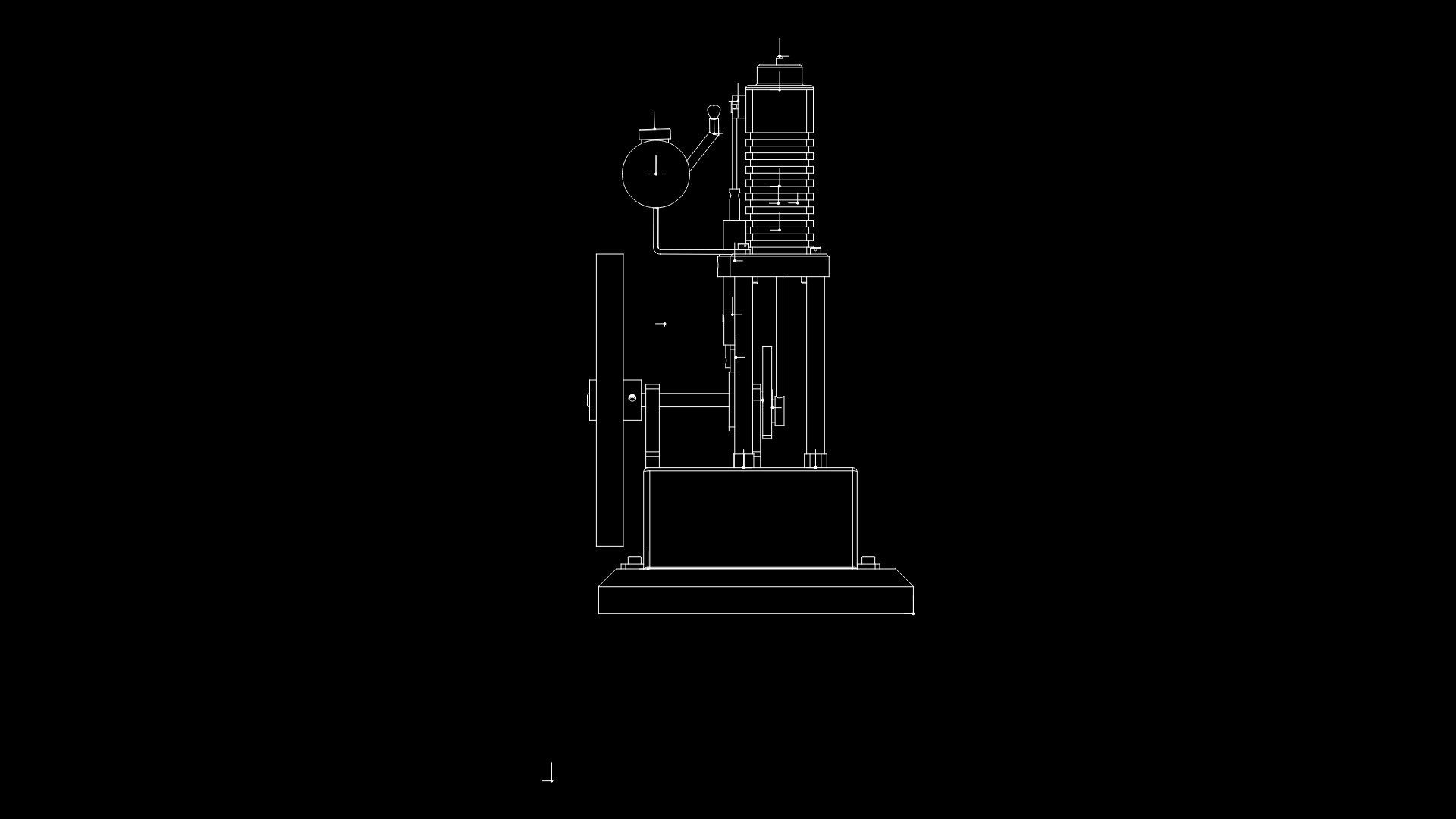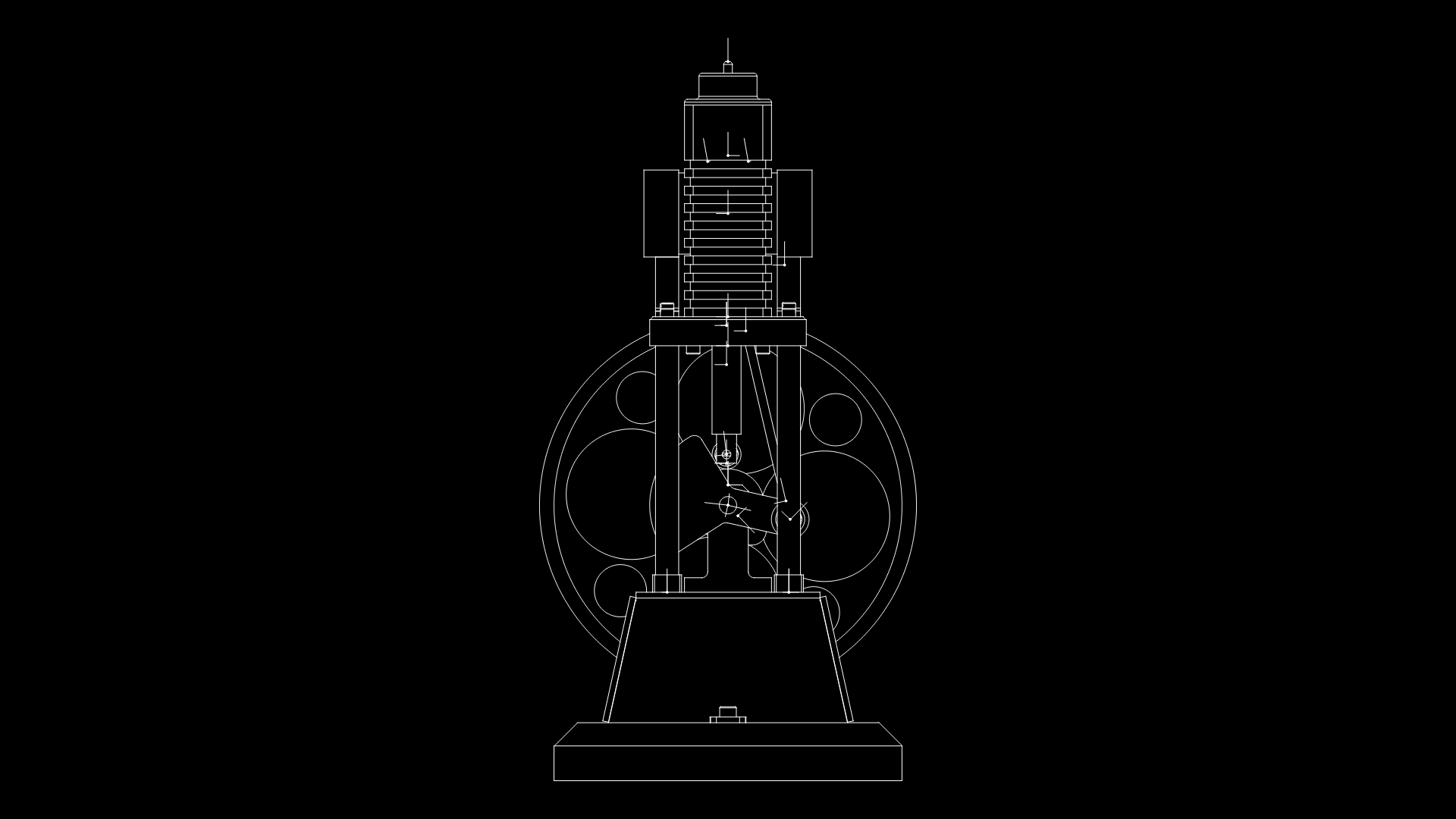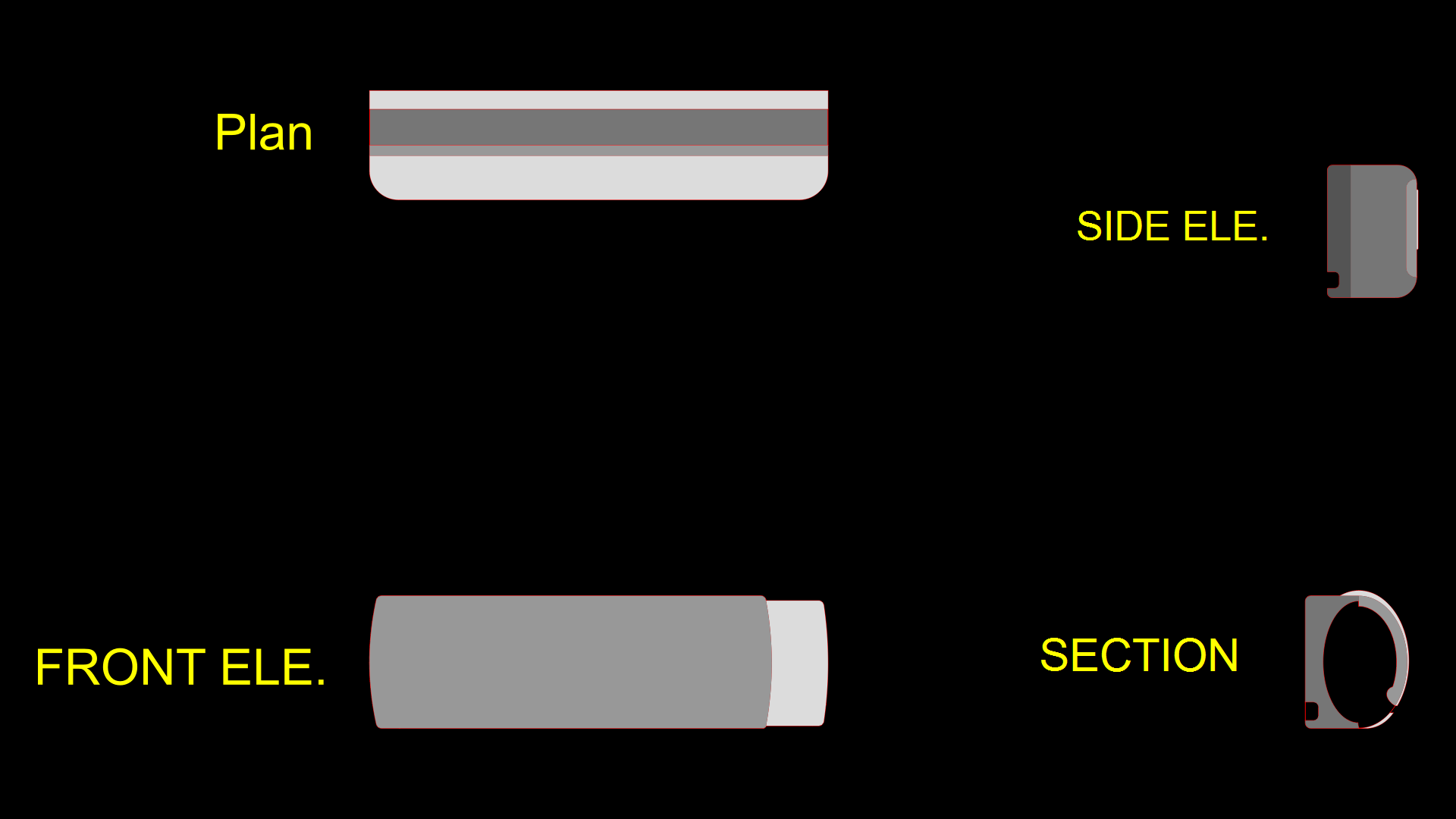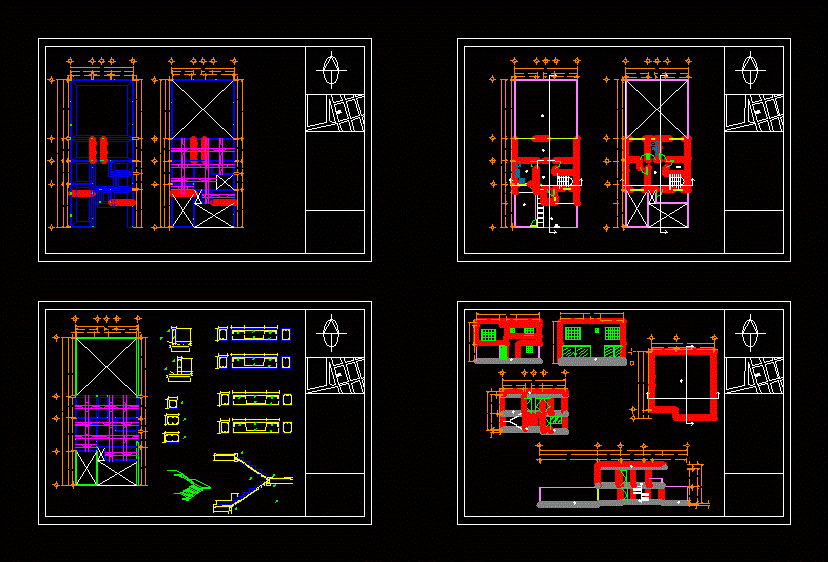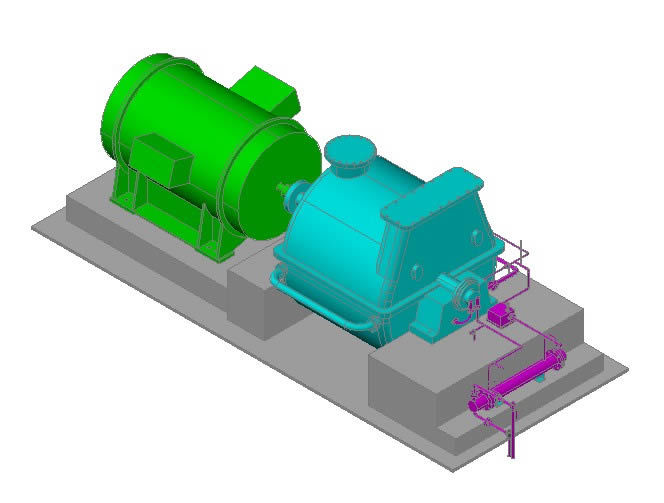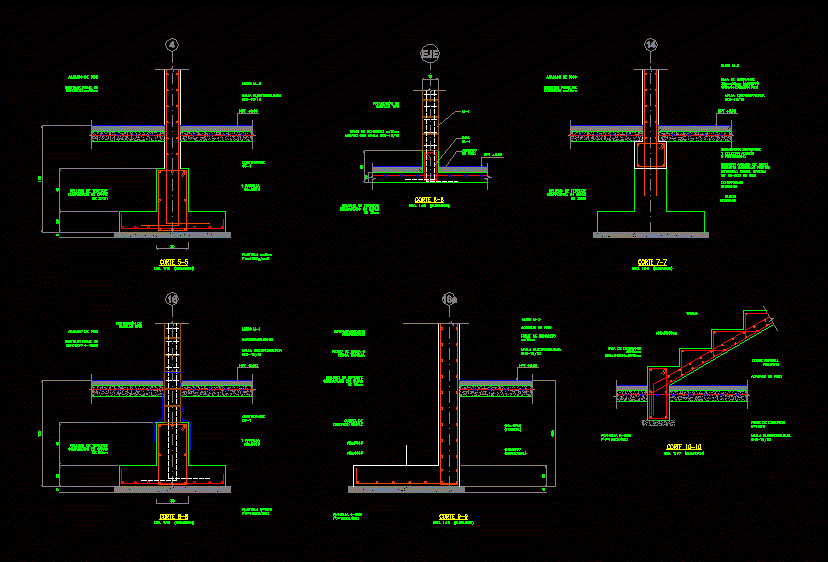Accounting Room DWG Block for AutoCAD

Accounting room with eletrical and ceiling design
Drawing labels, details, and other text information extracted from the CAD file (Translated from Spanish):
Arctic potty, Product code, previous code, anchor bolt, drainage outlet m.m., of water m.m., breaker fixing plate, note:, this measure will depend on the type of key being installed, Use button, toilet cadet, Product code, previous code, decentro drain line, toilet center line, of water of m.m., access basin, technical design workshop, Author:, drawing:, content:, date:, esc .:, simple switch sessions, telephony point, logical point, height socket cm, socket height cm, mts, camera mts height mts, Dichroic inlays directional white matte finish, built-in ceiling fluorescent lamps, built-in fluorescent lamp in joinery, built-in ceiling lamp fluorescent lamp, slab trim, electric point plant, plaster recess plant
Raw text data extracted from CAD file:
| Language | Spanish |
| Drawing Type | Block |
| Category | Mechanical, Electrical & Plumbing (MEP) |
| Additional Screenshots |
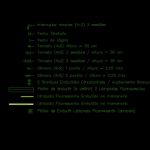 |
| File Type | dwg |
| Materials | |
| Measurement Units | |
| Footprint Area | |
| Building Features | |
| Tags | accounting, autocad, block, ceiling, Design, DWG, éclairage électrique, electric lighting, electricity, elektrische beleuchtung, elektrizität, iluminação elétrica, lichtplanung, lighting project, projet d'éclairage, projeto de ilumina, room |
