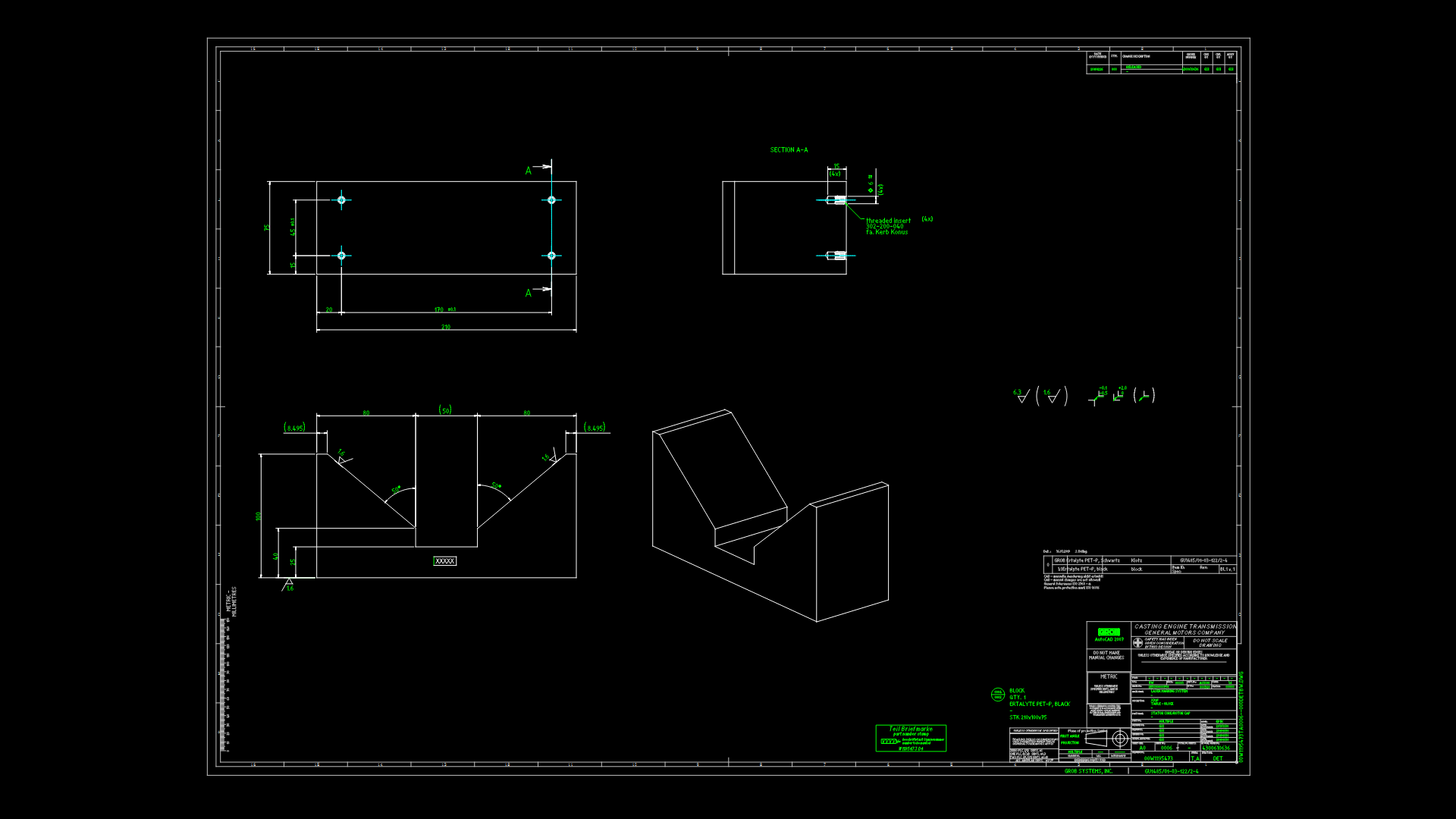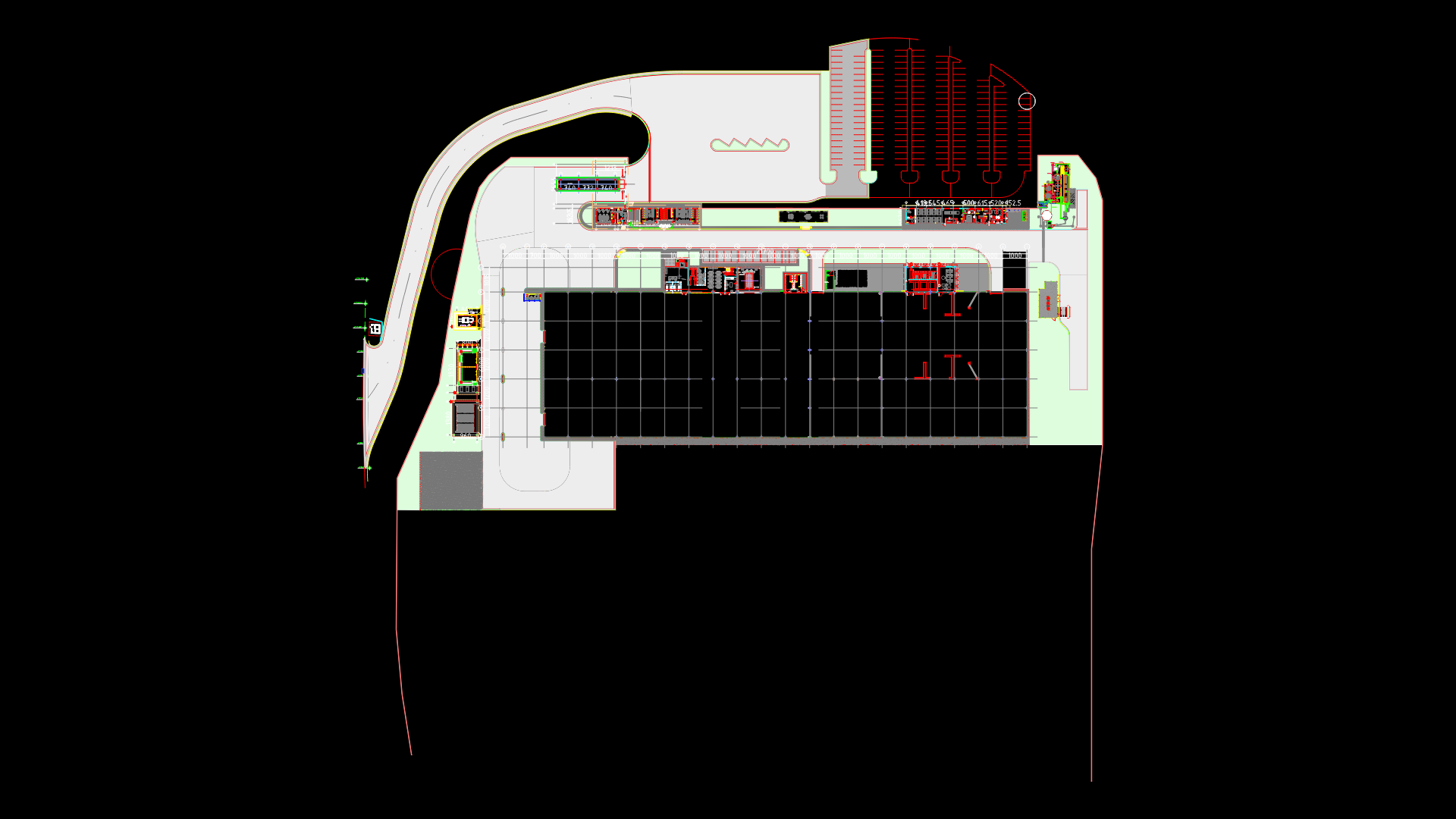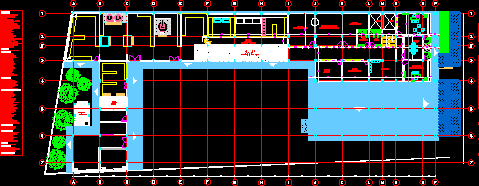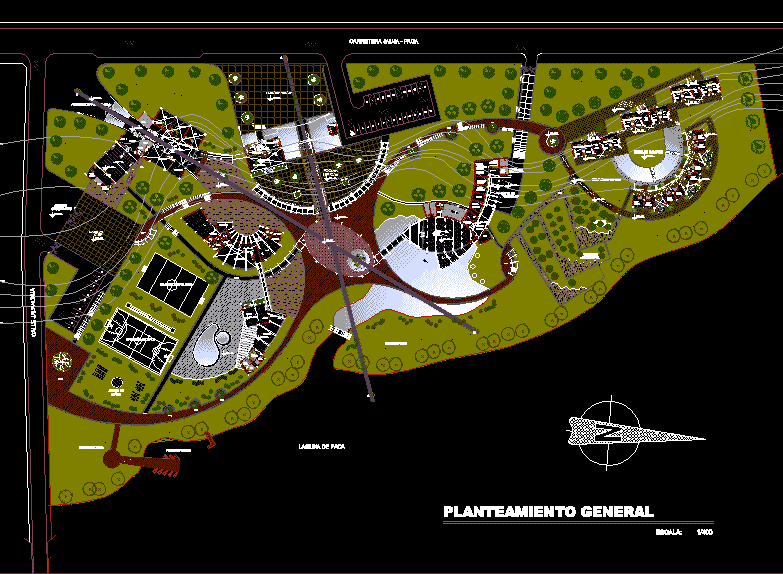Acid Manufacturing Factory, Containment Pools DWG Block for AutoCAD

Structural plant of contaiment dikes acid plant
Drawing labels, details, and other text information extracted from the CAD file (Translated from Catalan):
full m, distribution of dams and bases for tanks, f r e e b a y, u n l o n g b a y y, talud, by date, no. rev, r e v e s o n e s, d e s c r i p c i or n, mca, place: reference drawings, number, vo.bo., dib., calc., vo. good, rev., dis., acot. in: mts., approved by, project of remodeling and expansion in, no plane:, acid plant, distribution plan in the dyke plant, new columns, existing columns, demolition of docks, existing, perimeter dam, slab of, foundation, for tank, mixer, cast of, existing dike, see cut b-b ‘, demolition of, pavement, existing, demolition, demolition of existing dike, projection of tanks, foundation slab, existing pavement, acot.m, simbolog A and tanks bases, see armed in, access ramp, concrete, will be used, demolition of existing dike, for vertical tank, electroforged grid, trench area, separation, nomenclatures, level existing pavement, pavement level finished, cementation level, level of template, level of finished slab, construction board thickness, length of development, control room, demolition of pavement, foundation slab, board of expansion, column
Raw text data extracted from CAD file:
| Language | Other |
| Drawing Type | Block |
| Category | Industrial |
| Additional Screenshots |
 |
| File Type | dwg |
| Materials | Concrete, Other |
| Measurement Units | Metric |
| Footprint Area | |
| Building Features | |
| Tags | acid, autocad, block, containment, DWG, factory, industrial building, manufacturing, plant, pools, structural |








