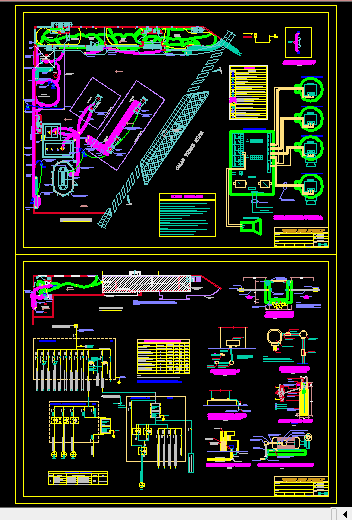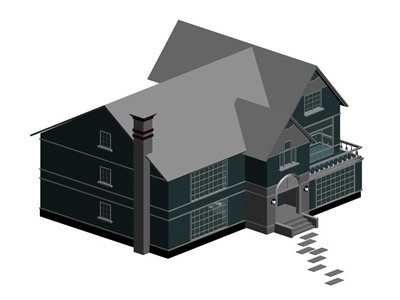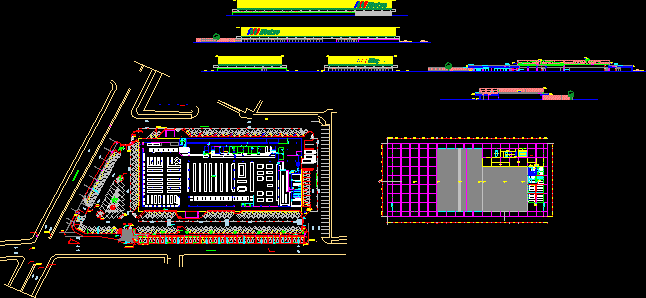Acoustics And Isoptics DWG Block for AutoCAD
ADVERTISEMENT
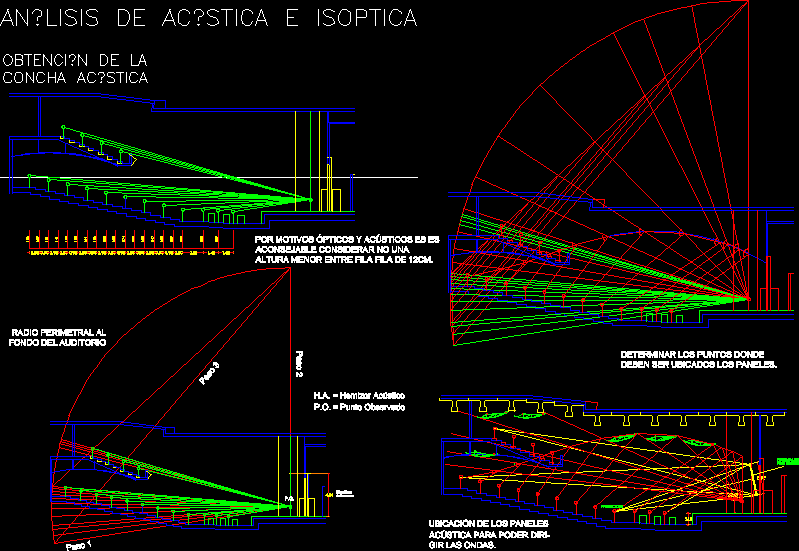
ADVERTISEMENT
Study of acoustic and isoptic in auditorium
Drawing labels, details, and other text information extracted from the CAD file (Translated from Spanish):
location of the acoustic panels to be able to direct the waves., perimeter radio to the back of the auditorium, obtaining the acoustic shell, height of the stage, po, determine the points where the panels should be located., project, projection, screen from
Raw text data extracted from CAD file:
| Language | Spanish |
| Drawing Type | Block |
| Category | Entertainment, Leisure & Sports |
| Additional Screenshots |
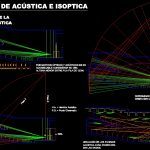 |
| File Type | dwg |
| Materials | Other |
| Measurement Units | Metric |
| Footprint Area | |
| Building Features | |
| Tags | acoustic, acoustics, Auditorium, autocad, block, cinema, DWG, isoptic, study, Theater, theatre |



