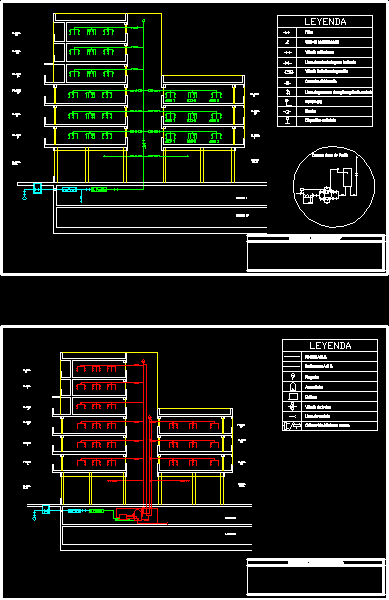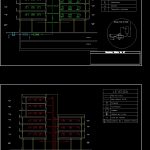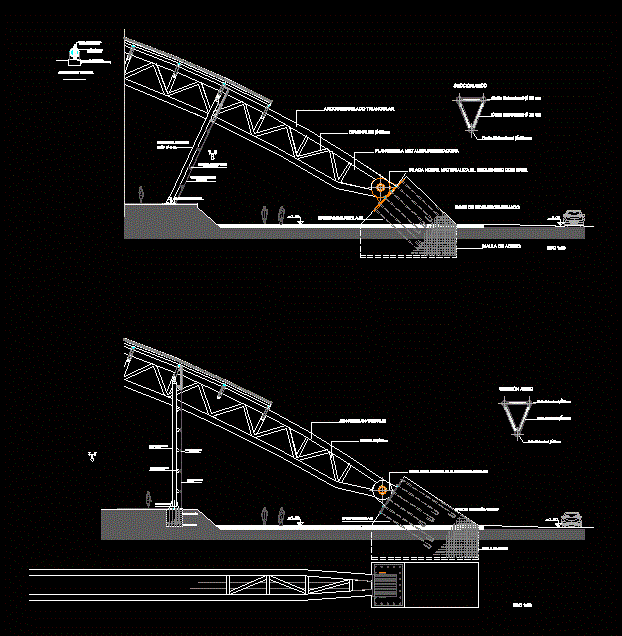Acs Af Installation And Building DWG Block for AutoCAD
ADVERTISEMENT

ADVERTISEMENT
Distribution of Cold
Drawing labels, details, and other text information extracted from the CAD file (Translated from Spanish):
low level, plant, low level, basement, low level, plant, low level, basement, Basic af scheme, Basic scheme of acs, legend, Test tap, Tilt step seat wrench, Non-return valve, Division accountant, Pressure relief valve, Tap with drain tap, filter, legend, G. Pressure, Pressure group diagram, pressure gauge, bomb, Antiariete device, G. Pressure, Red ida a.c.s., Red return a.c.s., purger, accumulator, boiler, Track valve, Drain wrench, Return manifold manifold, cleanliness, kitchen, cleanliness, kitchen, cleanliness, kitchen, cleanliness
Raw text data extracted from CAD file:
| Language | Spanish |
| Drawing Type | Block |
| Category | Mechanical, Electrical & Plumbing (MEP) |
| Additional Screenshots |
 |
| File Type | dwg |
| Materials | |
| Measurement Units | |
| Footprint Area | |
| Building Features | |
| Tags | acs, autocad, block, building, cold, distribution, DWG, einrichtungen, facilities, gas, gesundheit, heat, installation, l'approvisionnement en eau, la sant, le gaz, machine room, maquinas, maschinenrauminstallations, provision, valve, wasser bestimmung, water |








