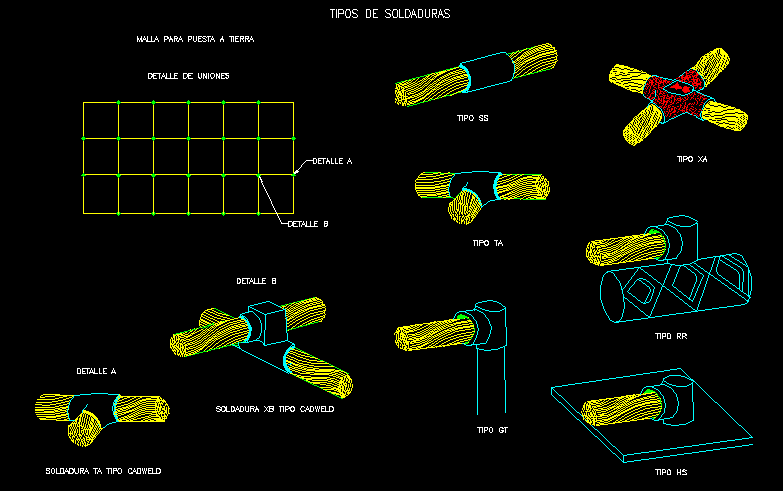Acs Installation DWG Block for AutoCAD
ADVERTISEMENT

ADVERTISEMENT
Installation drinking water supply detached house .
Drawing labels, details, and other text information extracted from the CAD file (Translated from Spanish):
bath, yard, distributor, galvanized, Acs, plant, Plant symbol table, Cold water dispenser, Hot water pipe, sink, bath, bidet, Toilet with cistern, Consumptions, Stopcock, P. Cype, scale:, kitchen, Gallery, galvanized, Acs, low level, Symbol table ground floor, Cold water dispenser, Hot water pipe, sink, Toilet with cistern, Kitchen Sink, laundry, Consumptions, Heater, Stopcock, General keys, P. Cype, scale:, Riser table, plant, Acs, plant, length:, Hot water, length:, low level, length:, Hot water, length:, P. Cype, scale:
Raw text data extracted from CAD file:
| Language | Spanish |
| Drawing Type | Block |
| Category | Mechanical, Electrical & Plumbing (MEP) |
| Additional Screenshots |
 |
| File Type | dwg |
| Materials | |
| Measurement Units | |
| Footprint Area | |
| Building Features | Deck / Patio |
| Tags | acs, autocad, block, detached, drinking, DWG, einrichtungen, facilities, gas, gesundheit, house, installation, l'approvisionnement en eau, la sant, le gaz, machine room, maquinas, maschinenrauminstallations, provision, supply, wasser bestimmung, water |








