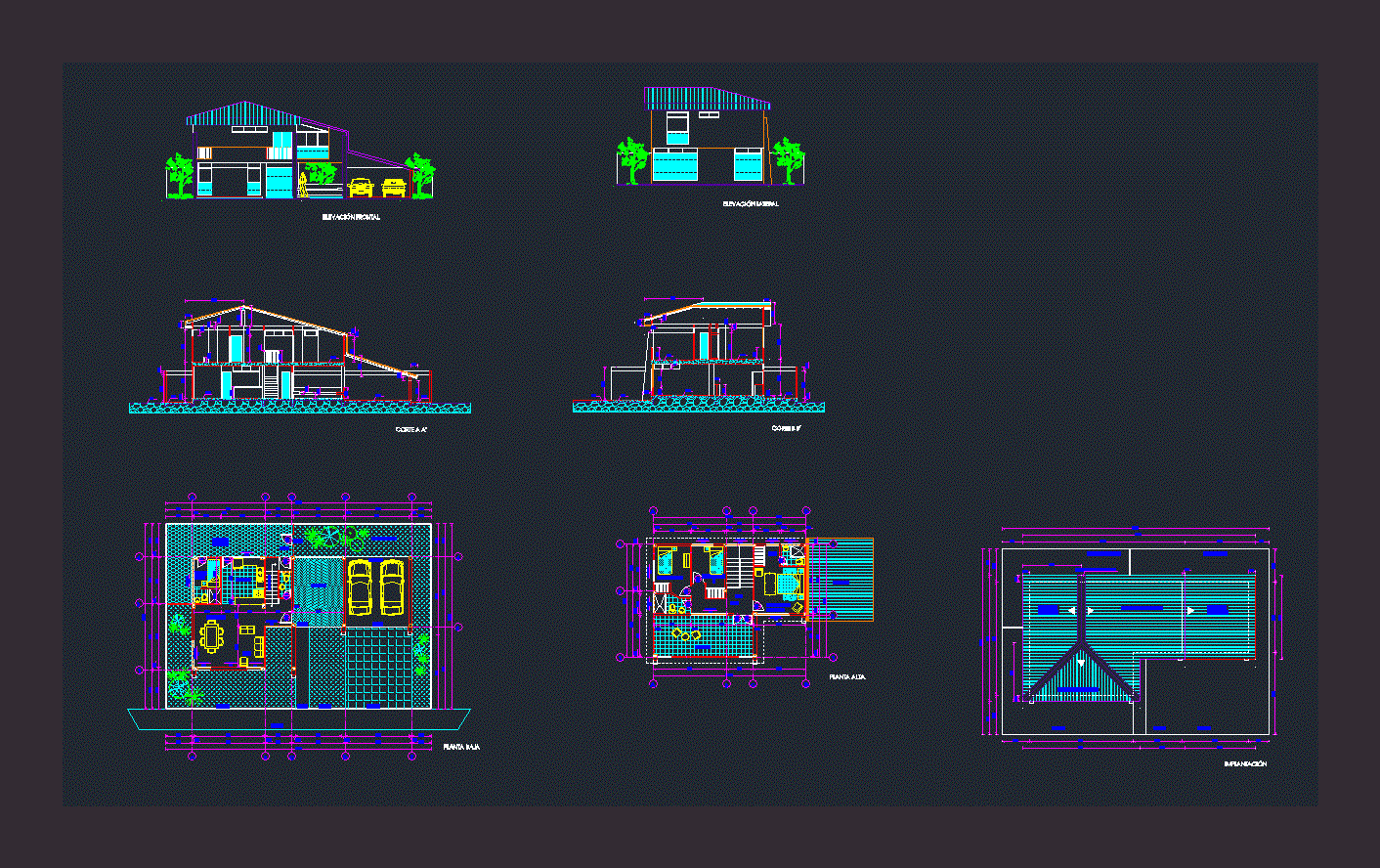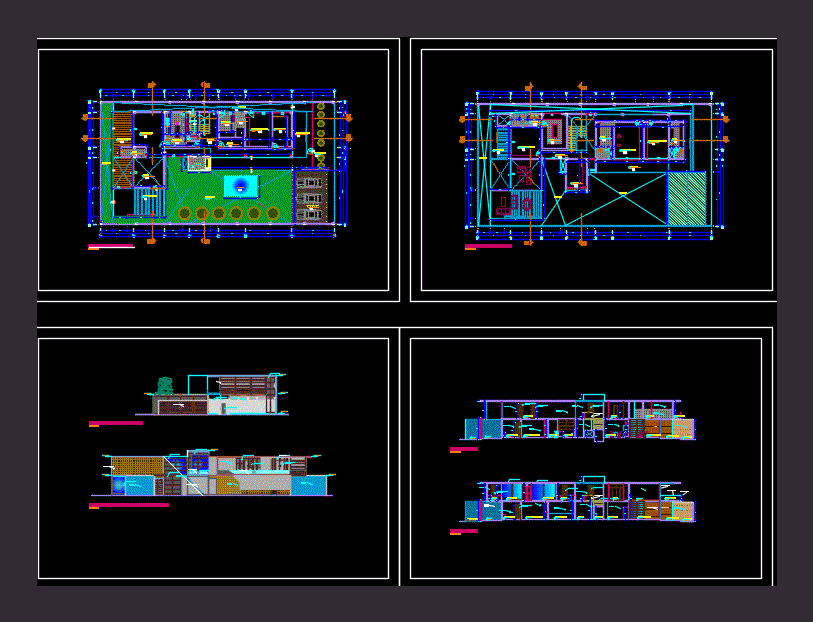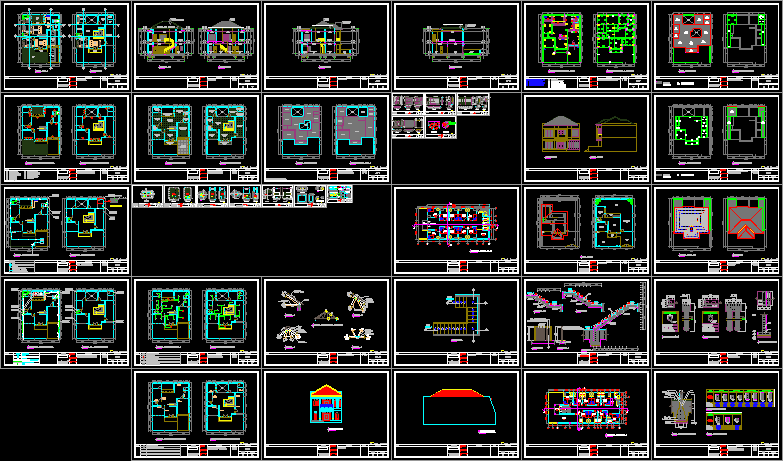Acuexmac Linked House – Puebla – Mexico DWG Section for AutoCAD
ADVERTISEMENT

ADVERTISEMENT
Acuexmac linked House – Puebla – Mexico – Plants – Sections – Elevation-
Drawing labels, details, and other text information extracted from the CAD file (Translated from Spanish):
graphic scale, assembly plant, architectural, main facade, laying area, bathroom, utility room, roof plant, first floor, family stay, ground floor, terrace, water tanks, laundry room, and ironing, sardinel, adjoining wall, floor low, access, garage, dining room, stay, clothes, up, toilet, board, constructive, kitchen, garden, study, gas tank, staircase, hallway, service yard, l ”, heaters, bcap, senior bedroom, dressing room, cross section x-x ‘, longitudinal cut z-z’, longitudinal cut y-y ‘, npt, servant room, bedroom, roof terrace, senior bedroom, cross-section w-w’, cellar, toilet, sliding, crystal, fixed
Raw text data extracted from CAD file:
| Language | Spanish |
| Drawing Type | Section |
| Category | House |
| Additional Screenshots |
 |
| File Type | dwg |
| Materials | Other |
| Measurement Units | Metric |
| Footprint Area | |
| Building Features | Garden / Park, Deck / Patio, Garage |
| Tags | apartamento, apartment, appartement, aufenthalt, autocad, casa, chalet, dwelling unit, DWG, elevation, haus, house, linked, logement, maison, mexico, plants, puebla, residên, residence, section, sections, unidade de moradia, villa, wohnung, wohnung einheit |








