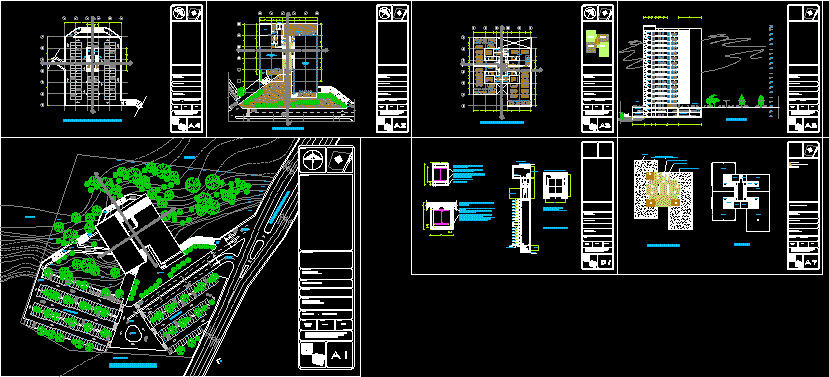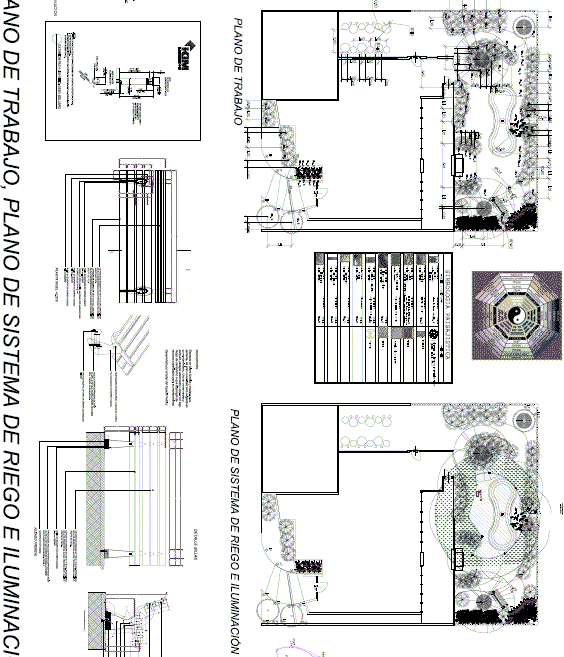Administration Building DWG Plan for AutoCAD

Administration Building Faculty of Architecture – unp. – DESIGN 3. · Plants, section and elevation. General plan (implementation)
Drawing labels, details, and other text information extracted from the CAD file (Translated from Spanish):
first floor, main elevation, floor of roofs, right lateral elevation, exhibition hall, logistics, academic secretariat, administration, production center, table of parts, student third, federated center, ss hh. men, ss.hh. women, ss.hh. disabled, area coordinators, teachers room, digitalization and drawing laboratory, conference room, ss.hh men, minilavanderia, shower., warehouse, service hall, reception – wait, dean, kitchenette, academic department, secretary, chief library, boss lab. computer, meeting room, general, dean, secretary dean, coordinators, grades and degrees, patpro, wait, left lateral elevation, rear elevation, second floor, third floor, classrooms, administrative pavilion, road, faculty of architecture and urbanism, secretary academic, attention, window, address, coord. invest., library, chapel, cafe, plaza, national university of pyura faculty of architecture and urbanism, theme: fau administrative building, student: icanaqué ordinola adrian joseph, course: design iii, chair: arq. daniela soyer, esc :, date :, lamina, theme: nautical club, course: design iv
Raw text data extracted from CAD file:
| Language | Spanish |
| Drawing Type | Plan |
| Category | Office |
| Additional Screenshots |
 |
| File Type | dwg |
| Materials | Other |
| Measurement Units | Metric |
| Footprint Area | |
| Building Features | |
| Tags | administration, architecture, autocad, banco, bank, building, bureau, buro, bürogebäude, business center, centre d'affaires, centro de negócios, Design, DWG, elevation, escritório, faculty, general, immeuble de bureaux, la banque, office, office building, plan, plan view, plant, plants, prédio de escritórios, section |







