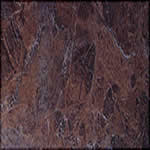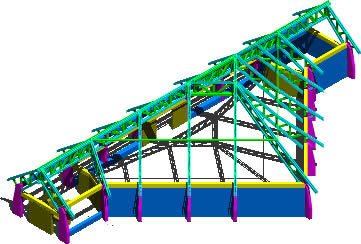Administration Sport Center 3D DWG Model for AutoCAD
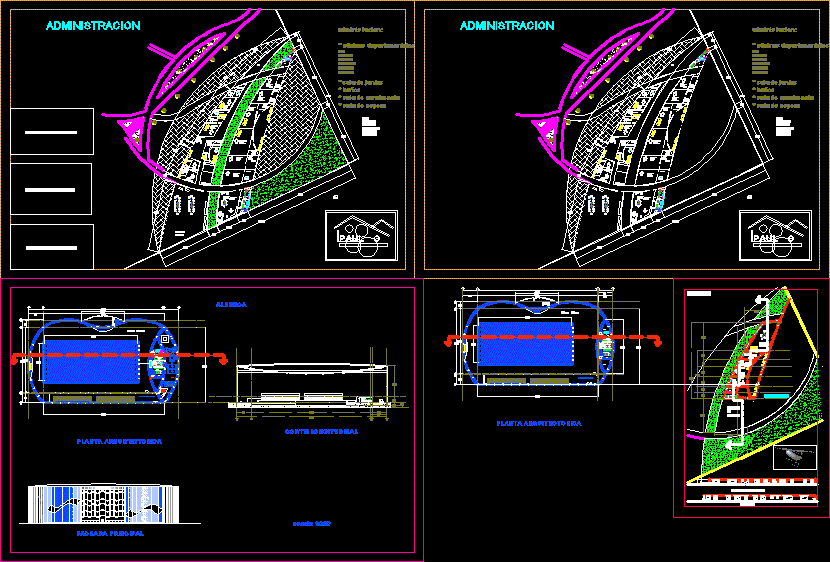
RECORDS MANAGEMENT OFFICE POOL AND OF WORKSHOPS , ALL FOR SPORT CENTER . INCLUDE SOME IMAGES IN 3D
Drawing labels, details, and other text information extracted from the CAD file (Translated from Spanish):
paul, administration, bathrooms, boardroom, men’s restrooms, storage room, women’s restrooms, corridor, employee living room, cleaning room, office of the general director of the sports unit, general archives, office of the directors of soccer, office of the directors of basketball, scale, office of the directors of volleyball, office of the managers of fronton, office of the managers of tennis, office of the directors of workshops, office of the managers of the pool, office of the bmx managers, office of skating managers, office of security managers, gym managers office, reception, administration, file storage, office, longitudinal section, facade, vertical file, telephone, swimming pool olimpica, changing rooms men, women’s changing rooms, warehouse, visitors area, access for users, pool, main facade, architectural plant, boiler, condensates, hydro , machine room, substation, emergency plant, vacuum, load table connection, autotransformer, LP gas, oxygen, ddd, maintenance manager, tool room, cistern, pedestal room, address of the property: morelia mich. cabbage. Lomas de San Juan Street: Av. miguel hidalgo, architectural composition iv, faculty of architecture, key:, promoter: state government and h. City Hall, umsnh, sports and cultural center of the neighborhood, project :, revised: arq. elena violeta muñoz ruiz, projected: gudiño munguia luis paul, plane: perspective, sketch of location, secondary entrance parking, bmx, skating area, playground, soccer cancaha to train, playground, sandpit, males, ss.hh ., tile, bleachers, sports field, ladies, basketball courts, volleyball courts, crafts workshop, open area, open area, security, painting workshop, bathrooms, multipurpose room, yoga semi-covered area, north, access a bmx, gym, kitchen workshop, cafeteria, nursing, first aid workshop, equipment rental, promoter: state government and h. town hall, I check: arq. elena violeta muños ruiz, plan: plant of set, plan:, address of the property: col. Lomas de San Juan Street: Av. miguel hidalgo, architecture faculty, secretarial chair, multipurpose room: dance zumba balie hawaiian etc., storage, bathroom, covered exhibition esplanade, spining, men’s dressing rooms, women’s dressing rooms, office, architectural workshop floor, yoga
Raw text data extracted from CAD file:
| Language | Spanish |
| Drawing Type | Model |
| Category | Entertainment, Leisure & Sports |
| Additional Screenshots |
     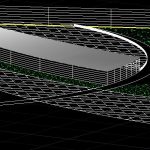  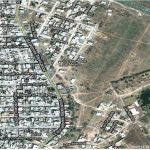 |
| File Type | dwg |
| Materials | Other |
| Measurement Units | Metric |
| Footprint Area | |
| Building Features | Garden / Park, Pool, Parking |
| Tags | administration, autocad, center, DWG, images, include, management, model, office, POOL, projet de centre de sports, records, sport, sports center, sports center project, sportzentrum projekt, workshops |



