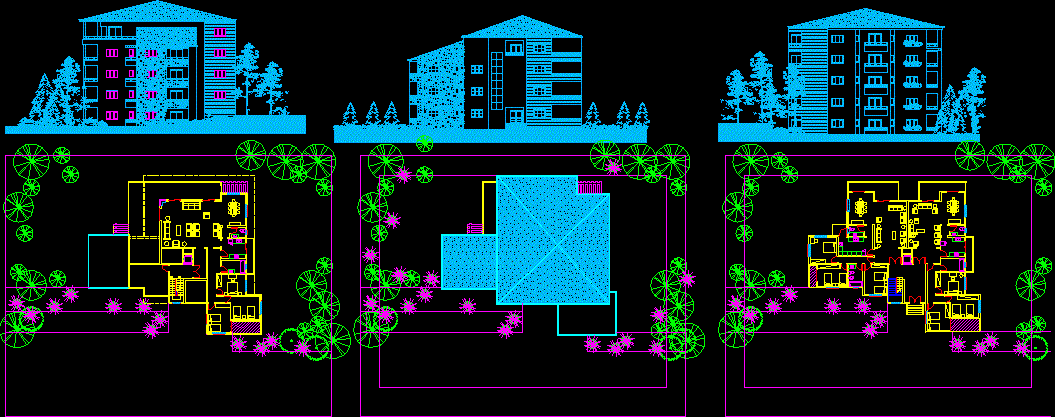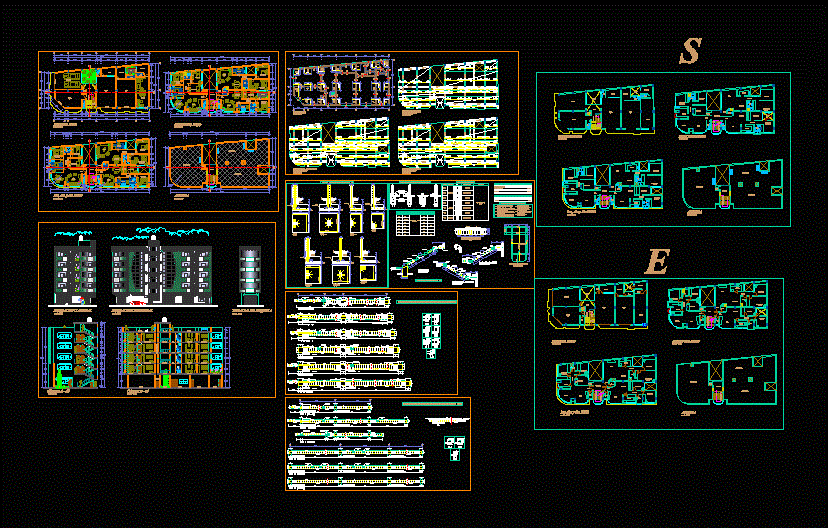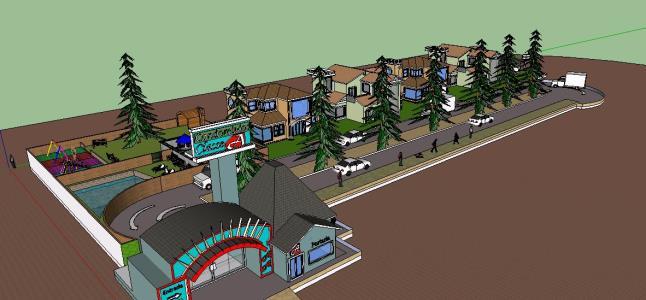Administrative Building DWG Section for AutoCAD
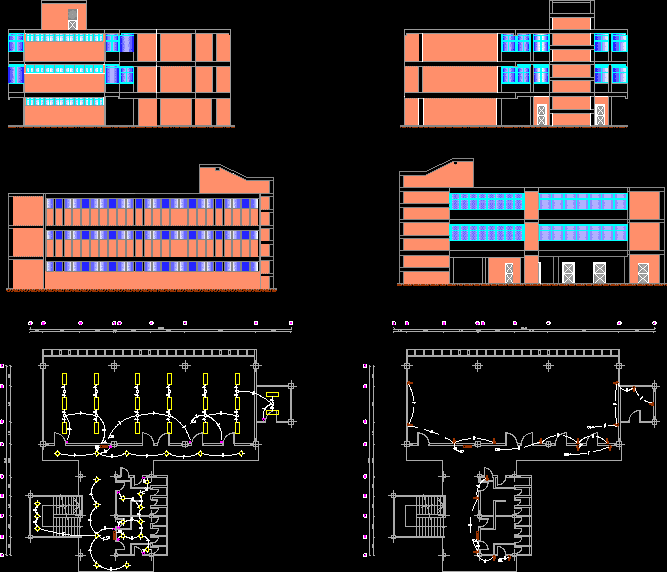
Administrative building – Plants – Sections – Installations
Drawing labels, details, and other text information extracted from the CAD file (Translated from Spanish):
chess, walking, ferrominera club, date, observations, corrections, project :, calculation :, drawing :, sheet no., location :, scale :, date :, approved :, revised :, indicated, state goverment bolivar, court multiple civic center, metal reinforcement of benches and mesons, concrete mast-base, plants-cut-facades, ing. luis f. lopez, court distribution plant, architecture, arq. abel guzman, tec. johlin rivera., main facade – rear facade, housing extension, main facade, rear facade, right side facade, left side facade, lat facade. right, lat facade. left, tsu johlin rivera, scale, title:, drawing, arch, sanitary, topography, electrical, modifications:, structure, owner :, prototype, ca, structure., division of the sector, revised, revisions, the pines., garbage, ellisse petite pedestal lavatory, wht, high floor sewage, bathroom, room, main, balcony, living, cp, tr, studio, xxx, reviewed by, designed by, ref., quantity, name file, approved by – date, date , edition, sheet, scale, rev number, revision note, revised, signature, facades., furniture., upper floor, main board, sub-board, secondary board, illum. ext., p.b. sockets, illum. exhi, reserve., phase bar., neutral bar., earth., lamp. emerg., kitchen., exhibitions, sub – board, ilum.pa, takes pa, kitchen takes, udo-uepo, project and design in concrete, name :, cedula :, plane :, revisions :, flat number :, july ortega, edif. admin uepo, plant views, white water distribution, hawerd mendoza, university of east, caroni municipality – bolivar state, uepo administrative building remodeling, number of, leaves, sheet no, file reference, information source:, remodeling, calculation, nucleo bolivar-uepo, tec. in civil construction, project and design of works, wc., uri, lvn, towards pump, simbology, rises pipe, note :, all the pipe must be embedded in floor slab and walls, stopcock, fil, sanitary facilities, isometrias waters, isometria aguas blancas, isometria aguas seridas, downspout, dp, tr, sewage distribution, tanquilla, bylayer, byblock, global, cuts aa, gil daniel, cuts, architect :, cut bb, cut cc, receptacles , electrical installations, legend, luminaires, facades, foundations plant, foundations plant, ind., brace beam, column ligature, column reinforcement, estribus, shaft plant, parking, c. villasinda, c. Diego Osorio, c. simon barcelo, c. eduardo blanco, carr. Juan Vicente Gomez, Carr. picon rooms, carr. ramon t. mountains, street san jose, cjn. fco gnego, c. juan gonzalez, c. juan v. gonzalez, sda. salamanca, sda. villanba, carr. Alonso de Herrera, c. hons gnego, c. Antonio Barrero, c. albuja, carr. malave de silva, carr. true francisco, street juan gonzalez, av. the liberator, carr. Alejandro Garcia, via dalla costa, c. Teresa of the vine, carr. lizandro alvarado, carr. t. of the bull, c. white fombona, c. oviedo ybanos, c. Gil Fortoul, Calle Fray Pedro Simon, Carr. red aristides, carr udon perez, c. andres e. white, c. Juan de Castellanos, Carr. abigail lozano, carr. Miguel D silva, c.baralt, carr. pocoterra, c. talavera acosta, c. maltin, c. perez bonalde, av. liberator, carr churum meru, carr jorge zalamea, c. Luis de Meza, c. mariano the tower, carr. pardo umana, calle hipolito unanu, car porfirio barba, c alberto montoya, c eduardo lamus, via ruben dario, carr. baldomero lillo, c augusto dhalmar, from the field, c angel, carr gabriela mistral, c vicente huidro, c carlos mondica, carr teofilo cid, c carlos velis, c. Olavo Bilac, c. ramon valarde, c angel maria carbal, c jose vasconcello, carr. ramon lope velarde, carr. alfonzo reyes, c. payures., c. tabare., c. betoyes., c. guires., c. caquetios., c. yesterdayicots., c. chacopatas., c. taparitas., carr. pariagotas., c. piarvas., c. macos., c. araucos., c. jiraharas., street carlos narvaez, c luis l. of meza, c Miguel a caro, c jose maria samper, c. carrasquilla shots, c. Jose M. eguren, carr guillermo valencia, badelomar, c. abraham, carr. Vallejo, c. alfonzo arinos, carr jose sebogal, calle jacobo danke, carr juan emar, carr luis laureano, av centurion, carr. cagigal, c. silva, c. zea, carr. salia, c. chirinos, c. rondon, carr. molina, carr. paez, carr. sucre, carr. freedom, calle urdaneta, s. rich, street rivas, av. the proceres, calle chipia, s. bermudez, carr. reigning, carr. miguel pena, carr. paul, c. freites, sda. rivas, c. infant, c. towers, carr. criminal, c. fermin bull, c. the little bomb, carr. zamora, c. Simon Flat, c. zamora, c. navarte, carr. tovar, c. red, c. white, c. pio gil, via andres bello, c. Cecilio Acosta, c. jos pim, c. gonzalez guinan, carr. munoz tebar, carr. sabas fernandez, street bolet peraza, c. jose chocano, carr. jorge cuesta, c. emilio rebaza, c. marian adze, c. jose ruben romero, c. xavier villaurrutia, c. august dhalmar
Raw text data extracted from CAD file:
| Language | Spanish |
| Drawing Type | Section |
| Category | Condominium |
| Additional Screenshots |
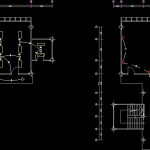       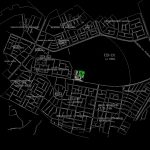 |
| File Type | dwg |
| Materials | Concrete, Other |
| Measurement Units | Metric |
| Footprint Area | |
| Building Features | Garden / Park, Parking |
| Tags | administrative, apartment, autocad, building, condo, DWG, eigenverantwortung, Family, group home, grup, installations, mehrfamilien, multi, multifamily housing, ownership, partnerschaft, partnership, plants, section, sections |



