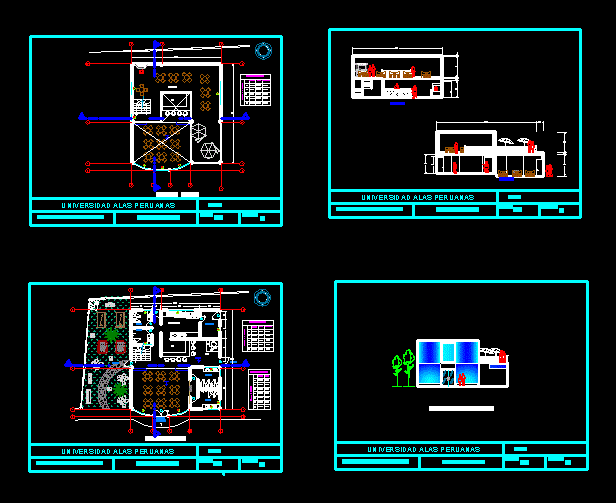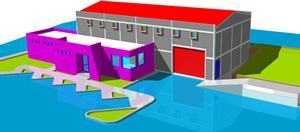Administrative Office Building DWG Plan for AutoCAD

Contains architectural plans – facades – cuts – electrical drawings – construction details
Drawing labels, details, and other text information extracted from the CAD file (Translated from Spanish):
geometrica., cast iron, iron rod galv., earth well, rises to secondary board, arrives media attack, goes rush to general board, s, b, arrives acomet, º s, frontal elevation, lateral elevation, plant typical banking, mahogany wood, color to be defined, jtd, m-jet, chemical powder, extinguisher type a, b, c, ansul, sentry, npt, wall, welded or studded, block wall, smooth round, a bracket, block, fire extinguisher without scale, reinforcement rod, plant, without scale, elevation type, transversal, compacted filling with existing material, column c, see detail, compaction with soil, concrete f’c, without esc, column c, beam vm, double celosia, elevation type without scale, compacted filling with existing material, foundation screed, or tensioner, natural floor, concrete block, saltex type, wall, reinforcement, circulation, kitchenet, renovation, access, room, machines, cellar, elevator, coffee, kitchen, shelf, melanin, ssm, ssf, ladder s, reception, secretary, training, cafeteria, main, toilet, meeting room, director, general, hall, sub-director, archive, and wait, department, maintenance, cubicles, sub-, new, clients, sub-direc. , boardroom, library, maintenance, offices, architectural sub-terrain plan, architectural level first level, third level architectural plan, fourth level architectural plan, second level architectural plan, glass, pine wood, type, library, file, kitchen, cto. m., bathrooms, doors, sub-direc., cant, dimensions, place, left, right, material, batting., director, general, dep., maintenance, room, boards, windows, width, aluminum copper, cant., high, drop, offices, all doors and wooden frames are finished in sealant, lacquer and varnish, all bathrooms have the same finishes, accounting office building, owner :, presents :, construction company madrid sa cv, location: santa ana, content:, architectural plants, jose mauricio martinez alv., drawn by :, project :, scale :, glass, aluminum, profiles, window details, facilities plant, electricity simbology, distribution board, simple polarized current socket, simple luminaire, sub-terraneo, first level, second level, third level, fourth level, hydraulic plant, arrives pipe, drain, feed, cold water, water outlet n, entrance , potable water, third level, fourth level, table of hydraulic installations, subi drinking water, tap for hose or spout, drinking water meter, flow of drinking water, sewage house, main facade, east facade, south facade, west facade, room, boards, waiting room, cafetin, underground parking, cubicule, waiting, false sky, cross section, area of m., elevator, sub, direct, archiv, secretaia, longitudinal cut, construction details, draftsman :, jose mauricio martinez alvarado
Raw text data extracted from CAD file:
| Language | Spanish |
| Drawing Type | Plan |
| Category | Office |
| Additional Screenshots |
 |
| File Type | dwg |
| Materials | Aluminum, Concrete, Glass, Wood, Other |
| Measurement Units | Metric |
| Footprint Area | |
| Building Features | Garden / Park, Deck / Patio, Elevator, Parking |
| Tags | administrative, administrative offices, architectural, autocad, banco, bank, building, bureau, buro, bürogebäude, business center, centre d'affaires, centro de negócios, construction, cuts, details, drawings, DWG, electrical, escritório, facades, immeuble de bureaux, la banque, office, office building, plan, plans, prédio de escritórios |







