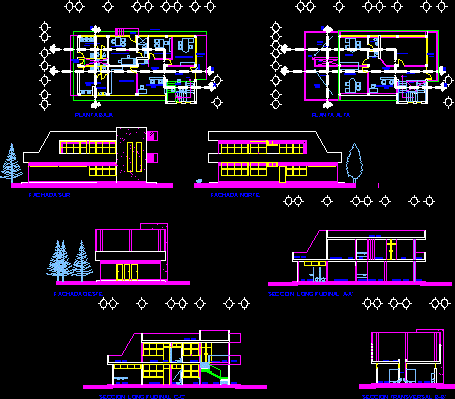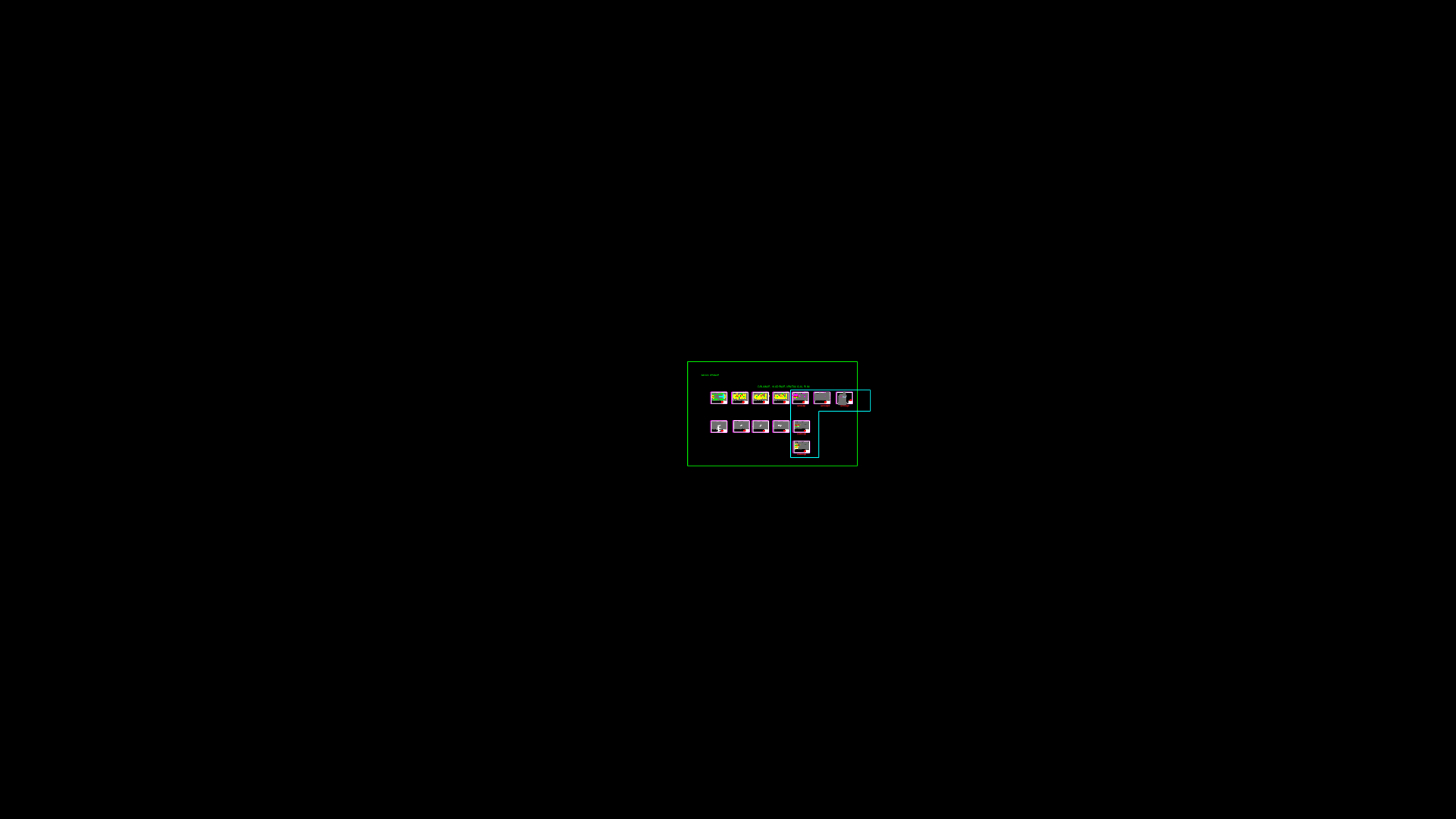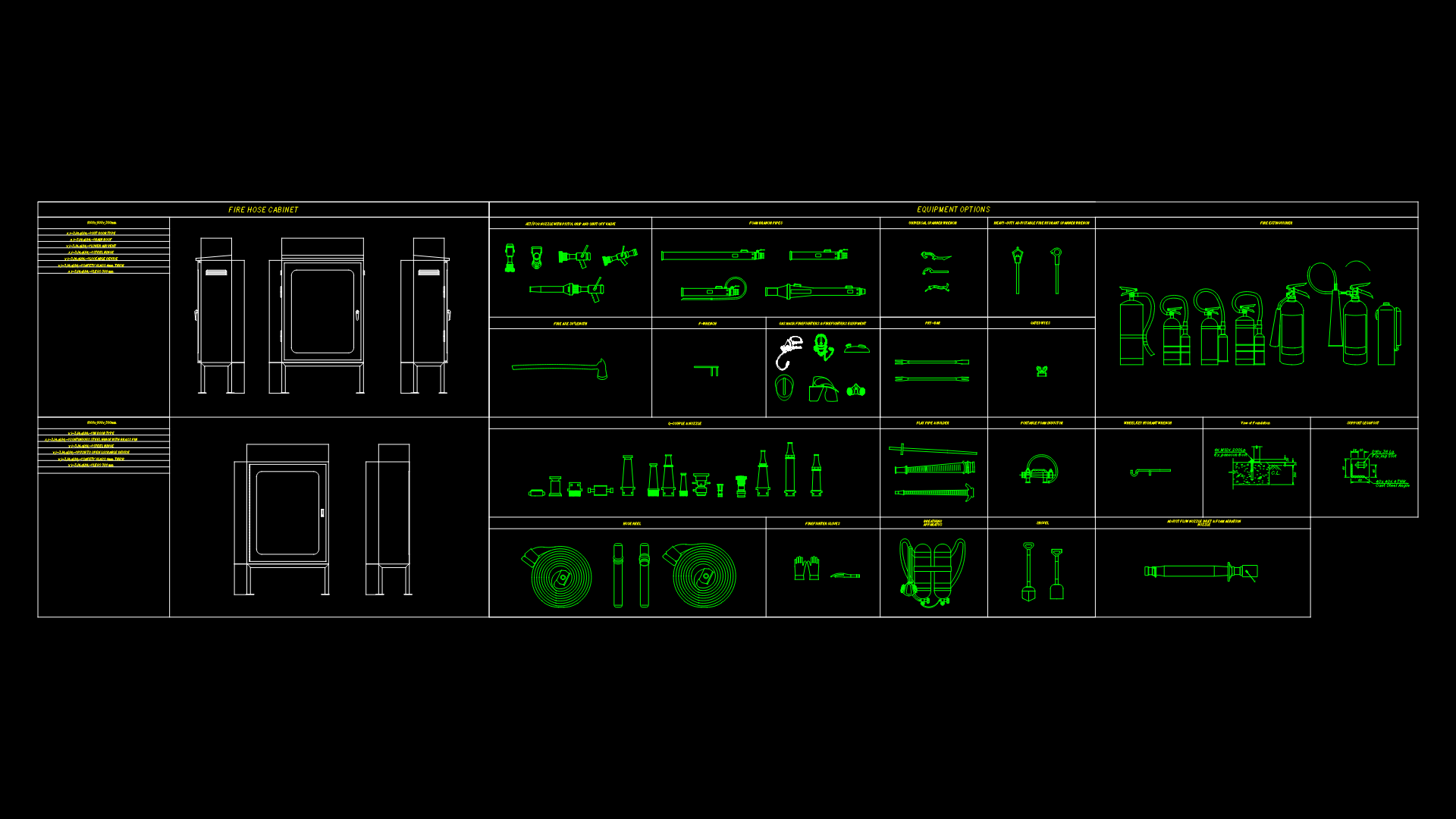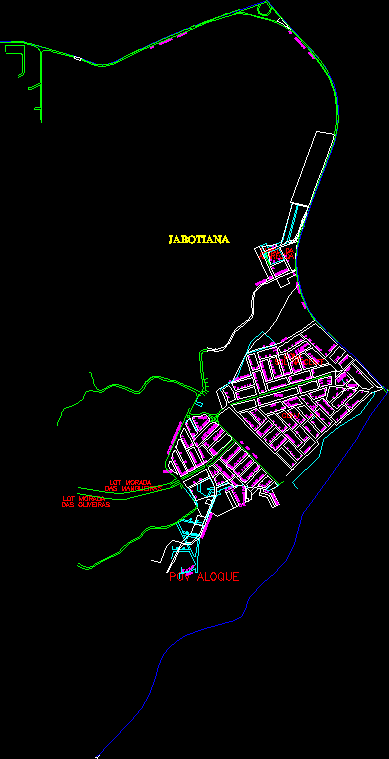Administrative Police DWG Full Project for AutoCAD

This project involves 1 OF 3 BUILDINGS ARE A POLICE ACADEMY. ADMINISTRATIVE BUILDING IS. THE ARCHITECTURAL DRAWING HAS PLANTS, CUT and facades.
Drawing labels, details, and other text information extracted from the CAD file (Translated from Spanish):
north, top floor, low level, low, multipurpose room, rooftop, empty, utility warehouse, bath, balcony, ssm, ssh, empty, private director, archives andcafe, bath, Secretary, wait, lobby, cubicle, access, roma pedestal lavatory, wht, shoe, column, empty, s.s.m., s.s.h., cross section, rooftop, low, low level, health women, secretaries area, urinals, warehouse file, goes up, wait, secretaries area, top floor, pend., rooftop, empty, empty, health men, coffee, lobby, private psychologist, bath, exploration area, consulting room, sidewalk, access, private commander, lobby, b.a.p., pend., vice principal, bath, empty, director, rooftop, boardroom, lobby, balcony, lobby, southern facade, North side, west facade, warehouse file, longitudinal section, s.s.h., lobby, access, secretaries area, vice principal, rooftop, rooftop, coffee, lobby, balcony, rooftop, longitudinal section, director, consulting room, rooftop, s.s.m., lobby, wait, bath, balcony, lobby, access, coffee, proy of flown, sidewalk, southern facade
Raw text data extracted from CAD file:
| Language | Spanish |
| Drawing Type | Full Project |
| Category | Police, Fire & Ambulance |
| Additional Screenshots |
 |
| File Type | dwg |
| Materials | |
| Measurement Units | |
| Footprint Area | |
| Building Features | |
| Tags | academy, administrative, architectural, autocad, building, buildings, central police, drawing, DWG, feuerwehr hauptquartier, fire department headquarters, full, gefängnis, involves, police, police station, polizei, poste d, prison, Project, substation, umspannwerke, zentrale polizei |








