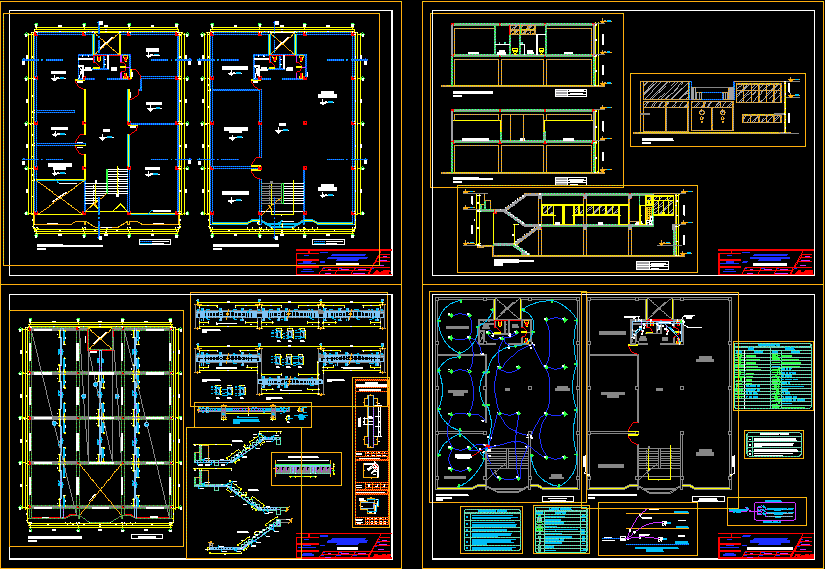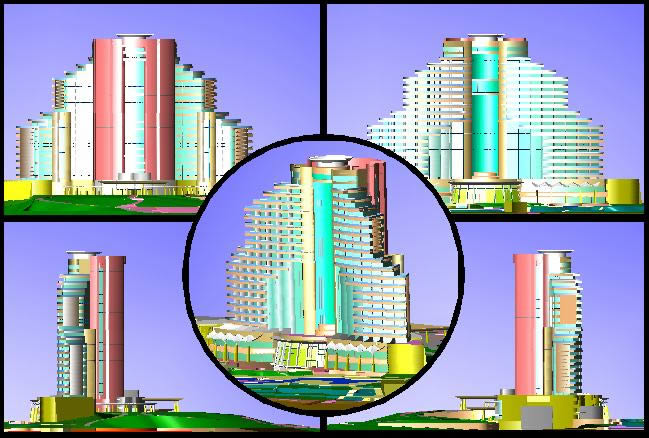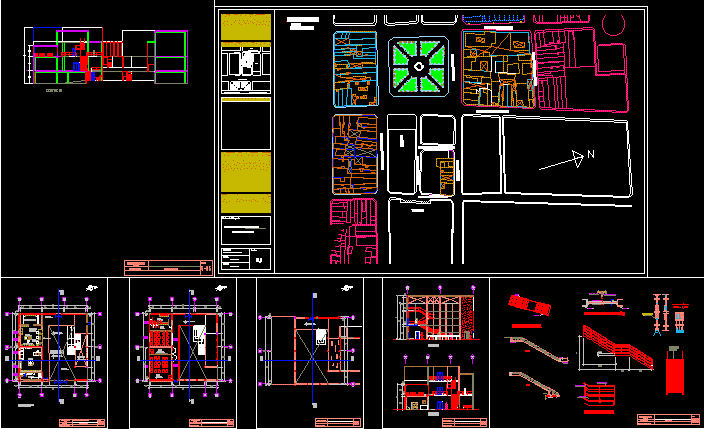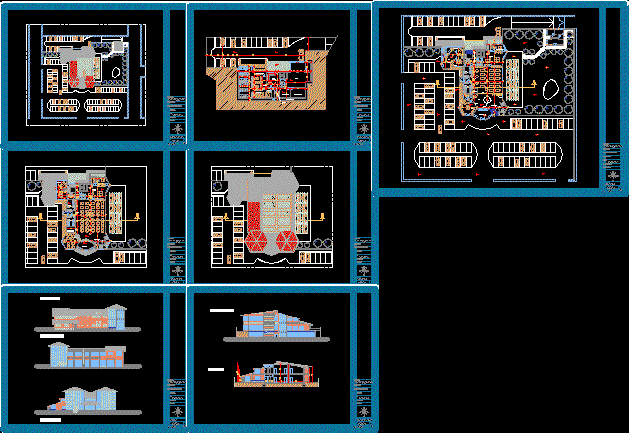Administrative Seat Of Education DWG Section for AutoCAD

Ampliacion de Losa de Segunda Planta – Arquitectura-Estructura-Inst. Electricas y Sanitarias Administrative seat of Education – Plants – Sections – Facilities
Drawing labels, details, and other text information extracted from the CAD file (Translated from Spanish):
npt, secretary, staff, hall, direction, technical advice, pedagogic technician, computer room, infrastructure, legal advice, escalafon, slate, ss.hh. males, ss.hh. checkers, ceiling projection, ventilation duct-elumination, extension, existing, legal advice, double joist, staircase, existing driver, store, passageway, room, dining room, service, yard, garden, bar, kitchen, screen, sh, to the public collector, of the public network, future projection line, semi-basement, single line diagram, reserve, general board, electrical outlet, lighting, boxes will be of the heavy type of faith. galvanized, technical specifications, inf edge, ground hole, electric power meter, kwh, roof, symbol, pipe per floor, light center outlet, double bipolar universal socket, double hit switch, single unipolar switch, distribution board , pipe for roof or wall, electrical legend, description, pass box, pipe and accessories for drain and ventilation shall be made of medium pressure PVC plastic of diameter as indicated., the valves shall be bronze gate type and shall be installed between two universal joints., sanitary legend, water, drain, register box, water meter, gate valve, universal union, cold water pipe, tee joint, blind type register box, drain pipe-pvc ø indic. , bronze threaded register, drain, sanitary tee, hot water pipe, cross union, additional, joint in different parts trying to make, splices outside, confining area, beam, c olumna, bend in the interior of the confined core, bending, splicing of columns, bending of stirrups, length, in extremes, development, of beams, length of, details and, of splicing, technical specifications, of electrocentro, rush, electric stile diagram, first floor, second floor, fans, line to ground well, electrocentro connection, legend, symbol, union yee simple, tub. standardized drain-concrete, bronze tapro, sanitary tee, elbow that goes up, elbow that goes down, line to build, existing construction, to build, lightweight to build, outlets to build, light center to build, water points to build, drain points to build, future projection, wall to be built, studies and works, sub-management, urban and rural development, management, mayor, project :, tec. victor j. mitma h., design arq. :, architecture, construction second level, province:, chanchamayo, educational administrative headquarters, apartment :, junin, plan :, locality, design est. :, indicated, dist :, lamina :, place :, esc :, date :, the mercy, ugel – chanchamyo, cuts – elevations, structures, inst. electrical – sanitary
Raw text data extracted from CAD file:
| Language | Spanish |
| Drawing Type | Section |
| Category | Office |
| Additional Screenshots |
 |
| File Type | dwg |
| Materials | Concrete, Plastic, Other |
| Measurement Units | Metric |
| Footprint Area | |
| Building Features | Garden / Park, Deck / Patio |
| Tags | administrative, autocad, banco, bank, bureau, buro, bürogebäude, business center, centre d'affaires, centro de negócios, de, DWG, education, escritório, immeuble de bureaux, la banque, losa, office, office building, planta, prédio de escritórios, seat, section |








