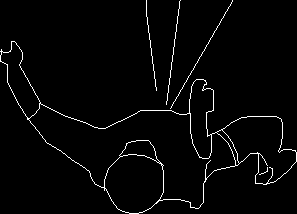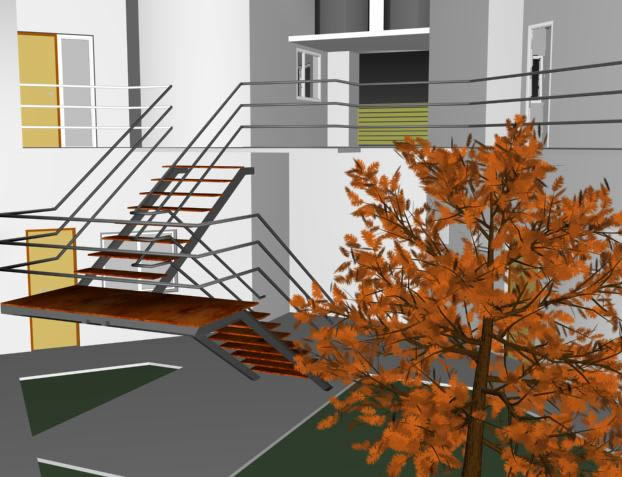Administrative Unit Market DWG Plan for AutoCAD

First floor: modules hygienic services women and disabled men. second floor: open plan administrative office third floor: multipurpose room (SUM)
Drawing labels, details, and other text information extracted from the CAD file (Translated from Spanish):
tip, p. of arq enrique guerrero hernández., p. of arq Adriana. rosemary arguelles., p. of arq francisco espitia ramos., p. of arq hugo suárez ramírez., room, general approach, general approach – plants, date :, plane :, esc :, lamina :, architecture, specialty :, indicated, cut a – a, cut b – b, cut d – d, cut c – c, development: cuts, existing modules, existing posts, sidewalk, npt, sum, melamine on, aluminum structure, bamby urinal with fluxometric valve, white color clover or similar, beige victory series, ss.hh. males, offices adminst., ss.hh. ladies, wash overlay, ovalín ceralux or, similar white color, embed clover, wastebasket, control booth, ss.hh. disability, reports, hall, toilet rapidjet white clover or similar white clover, ss.hh., sardinel, main elevation, posterior elevation, general approach-elevations
Raw text data extracted from CAD file:
| Language | Spanish |
| Drawing Type | Plan |
| Category | Retail |
| Additional Screenshots |
 |
| File Type | dwg |
| Materials | Aluminum, Other |
| Measurement Units | Metric |
| Footprint Area | |
| Building Features | |
| Tags | administrative, autocad, commercial, disabled, DWG, floor, hygienic, mall, market, men, modules, multipurpose room, open, plan, sanitary facilities, Services, shopping, supermarket, trade, unit, women |








