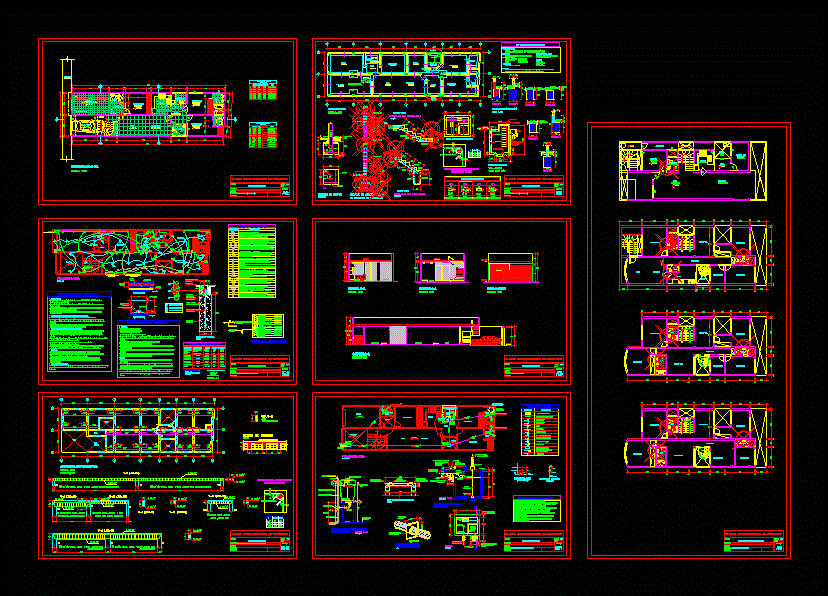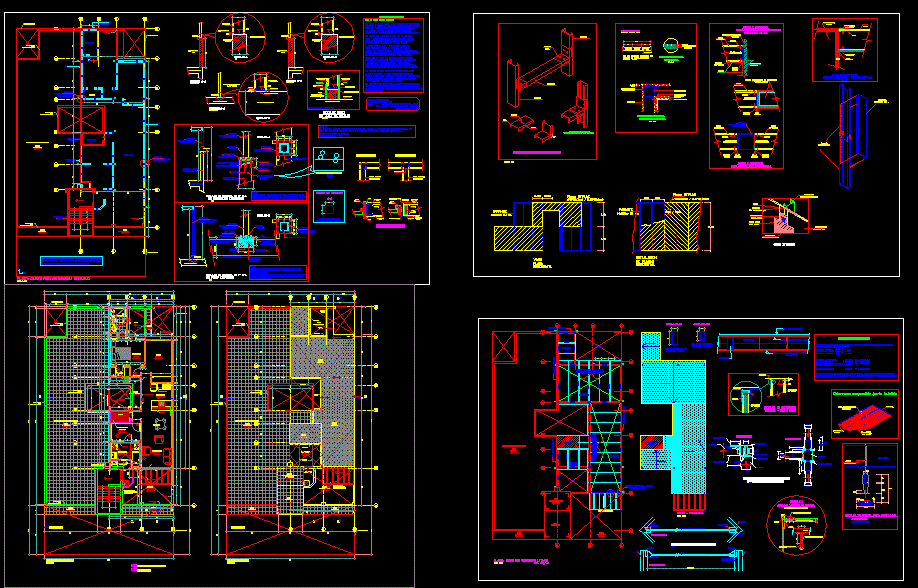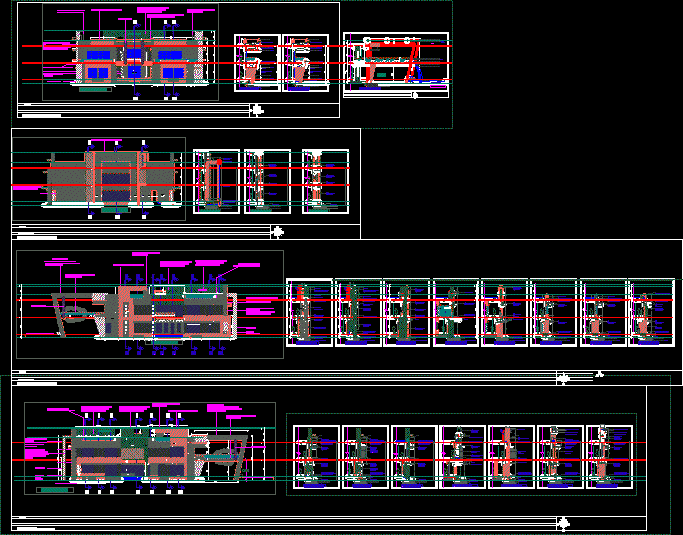Adobe Cabin In Samalayuca Desert, Chihuahua, Mexico–2nd Option DWG Block for AutoCAD
ADVERTISEMENT

ADVERTISEMENT
second option
Drawing labels, details, and other text information extracted from the CAD file (Translated from Spanish):
access, gas, lounge events, restrooms, kitchen, box, terrace, restaurant, cabin, up, bar, bar food, bar drinks, cellar, lounge, tourist complex ejido villa light, claudia i. cota, irma c. camacho, veronica a. soto, arq April sanchez arq. manuel venegas arq isod corrales arq. alfredo barbosa arq. roberto herrera, teachers name:, project director :, arq. Carmen Lara, project advisors :, Arch. ricardo gonzalez arq cosme espinoza, key plane :, scale :, architectural plans :, name of project :, name of students :, reference :, b.a.p., bedroom, bathroom, living room, architectural floor, north, garden, plant ceilings, cd. Juarez, cd. chihuahua, samalayuca, north facade, east facade, south facade, west facade
Raw text data extracted from CAD file:
| Language | Spanish |
| Drawing Type | Block |
| Category | House |
| Additional Screenshots |
|
| File Type | dwg |
| Materials | Other |
| Measurement Units | Metric |
| Footprint Area | |
| Building Features | Garden / Park |
| Tags | adobe, apartamento, apartment, appartement, aufenthalt, autocad, block, cabin, casa, chalet, chihuahua, desert, dwelling unit, DWG, haus, house, logement, maison, option, residên, residence, unidade de moradia, villa, wohnung, wohnung einheit |








