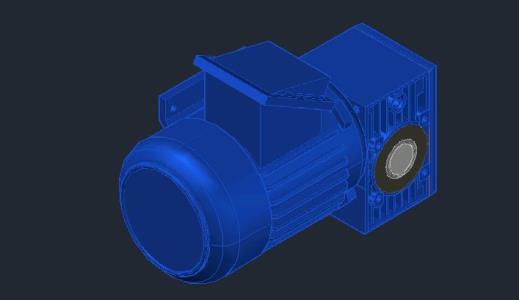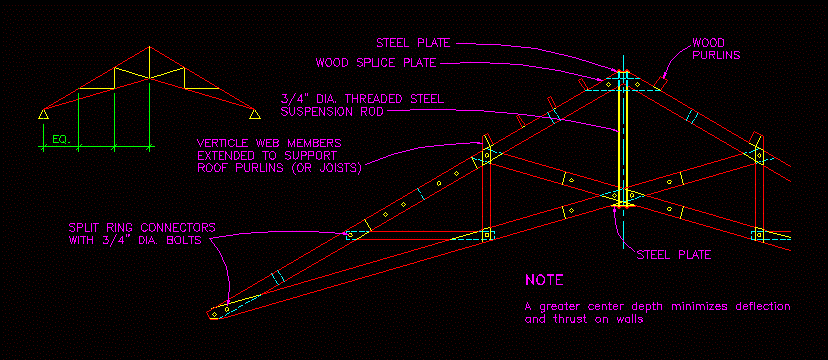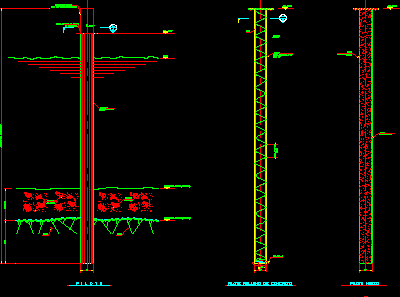Adobe Class DWG Full Project for AutoCAD

ADOBE classroom project; INCLUDES CUTS; LIFTS; Foundation plan AND DETAILS; CONSTRUCTIVE DETAILS.
Drawing labels, details, and other text information extracted from the CAD file (Translated from Spanish):
cleaning room, classroom, foundation plant, scale:, Deposit, s.s.h.h. ladies, s.s.h.h. gentlemen, entry, compacted earth, false ground concrete floor stabilized with cement asphalt, adobe, section: esc:, underfloor, floor, ext., concrete stone with proportion, sole, compacted earth, false ground concrete floor stabilized with cement asphalt, section: esc:, underfloor, floor, concrete stone with proportion, sole, int., compacted earth, false ground concrete floor stabilized with cement asphalt, section: esc:, underfloor, floor, concrete stone with proportion, sole, int., foundation detail, clay joint of thickness of cm, adobe, clay joint of thickness of cm, isometry of adobe wall esc:, adobe, clay joint of thickness of cm, cement floor, false floor, polished cement floor, painted tarragon, bruna, against polished cement, in the encounter of the figar pairs with bolt-on platinum, connectors for attaching the stud beam to the pair, the pair the knuckle pinned with, to use stud bolts, cm ceramic, tarragon, mesh fixed wall, roof tile, insulation panel, asbestos cement sheet, wooden cab, fixing nails, tether support strap, detail esc:, sill: crown all the round wood eucalyptus, beams galvanized steel wire, vertical reinforcement integer, Reinforcement: horizontal with galvanized wire, detail esc:, separated, splicing joists half timber joists, beam sill, detail in floor plan of beam, details of mooring of thresholds beams sills details of mooring cane rebar: horizontal vertical, cleaning room, classroom, Deposit, s.s.h.h. ladies, s.s.h.h. gentlemen, entry, floor first floor, scale:, Wall, wooden crate frame, plywood trike, duco finish, sliding door, Exterior, inside, wooden screw frame, wood strip, wooden screw frame, wooden screw frame, self-tapping for wood, self-tapping for wood, billet, sliding door, self-tapping screw, stanley spring hinges, billet, self-tapping screw, knob lock, in equal door frame the long. The hinges should not be pushed in., door hinge, of aluminized steel, detail of hinge esc:, cleaning room, classroom, Deposit, s.s.h.h. ladies, foundation plant, scale:, s.s.h.h. gentlemen, cut, scale:, classroom, cut, scale:, colorless tempered glass, metal support wall mounted, aluminum cushion, slate on pressed wooden board, classroom, adobe wall with exterior plaster, unpainted adobe wall, cm adobe wall, roof tile, roof projection, fixed window, sliding sheet, colorless tempered glass, fixed window, colorless tempered glass, fixed window, sliding sheet, colorless tempered glass, fixed window, tijeral, clay tile, roof tile, classroom, s.s.h.h. gentlemen, bruna, lateral elevation, scale:, main lift, scale:, elev. principal, elev. side, beams result of, the extent of, upper ropes, of the, wooden columns, composed, auxiliary slats, for support of beams, metal angle, for your
Raw text data extracted from CAD file:
| Language | Spanish |
| Drawing Type | Full Project |
| Category | Construction Details & Systems |
| Additional Screenshots |
 |
| File Type | dwg |
| Materials | Aluminum, Concrete, Glass, Steel, Wood |
| Measurement Units | |
| Footprint Area | |
| Building Features | Car Parking Lot |
| Tags | adobe, autocad, bausystem, class, classroom, construction system, constructive, covintec, cuts, details, DWG, earth lightened, elevation, erde beleuchtet, FOUNDATION, full, includes, lifts, losacero, plan, plant, plywood, Project, section, sperrholz, stahlrahmen, steel framing, système de construction, terre s |








