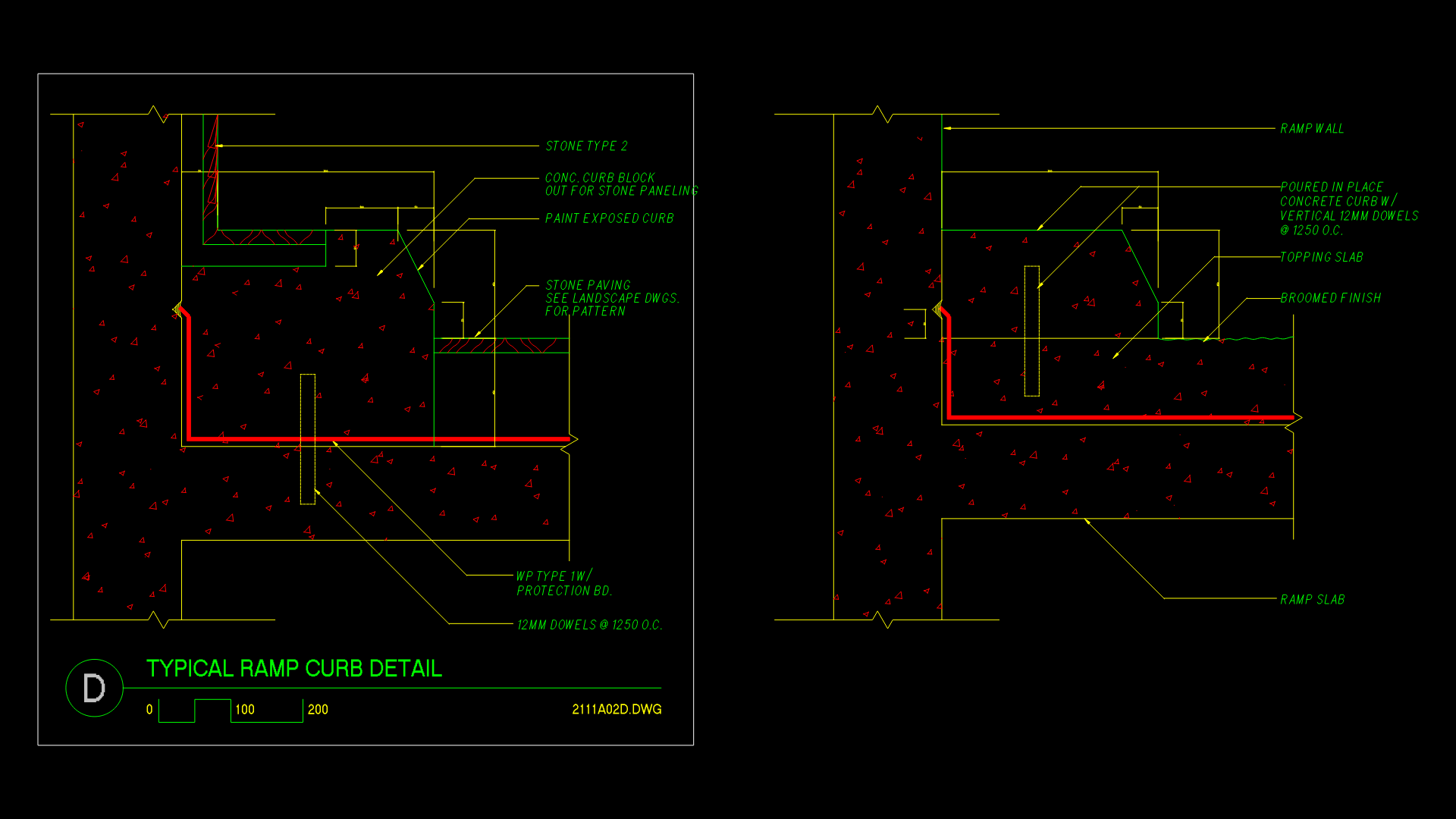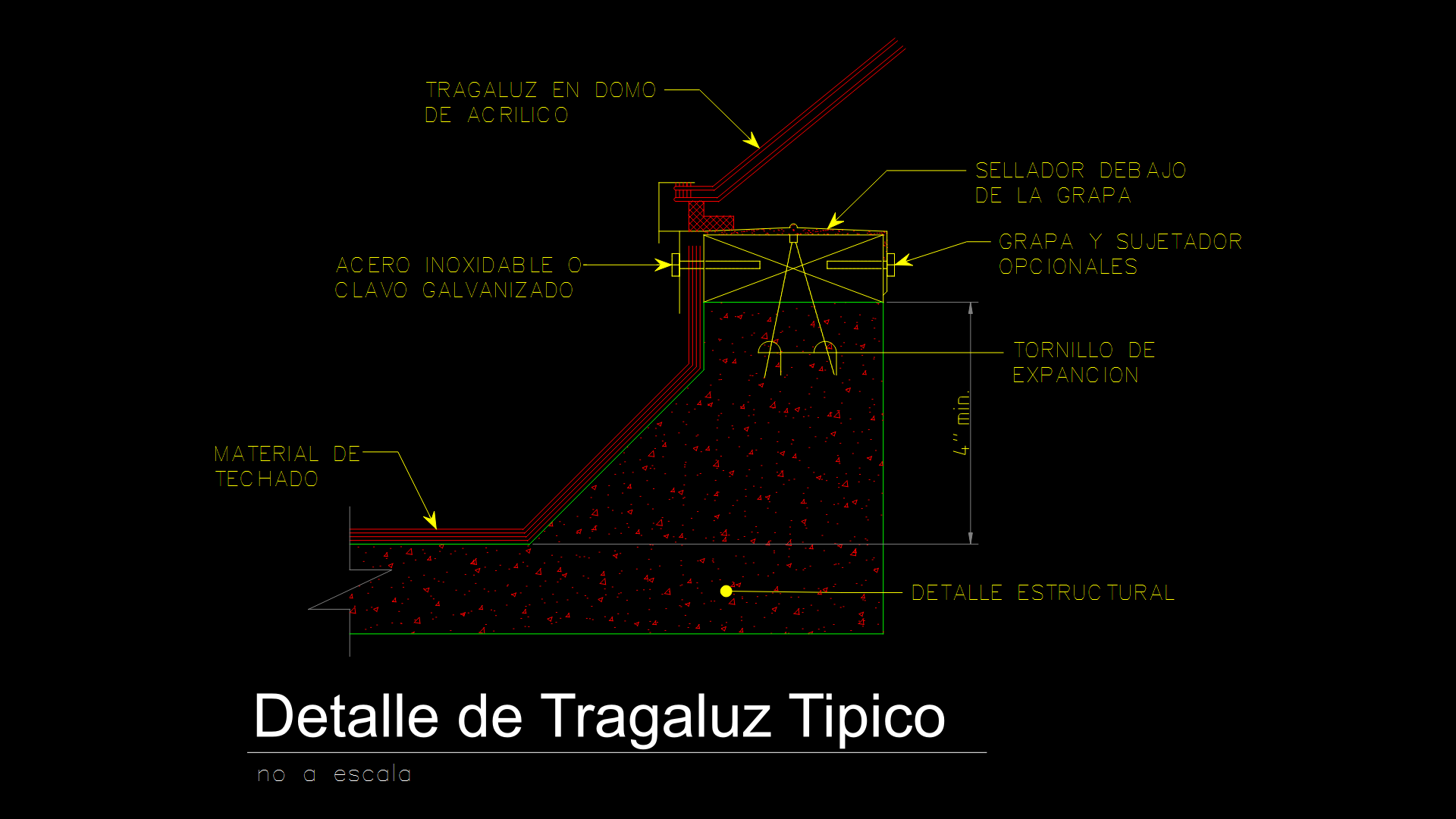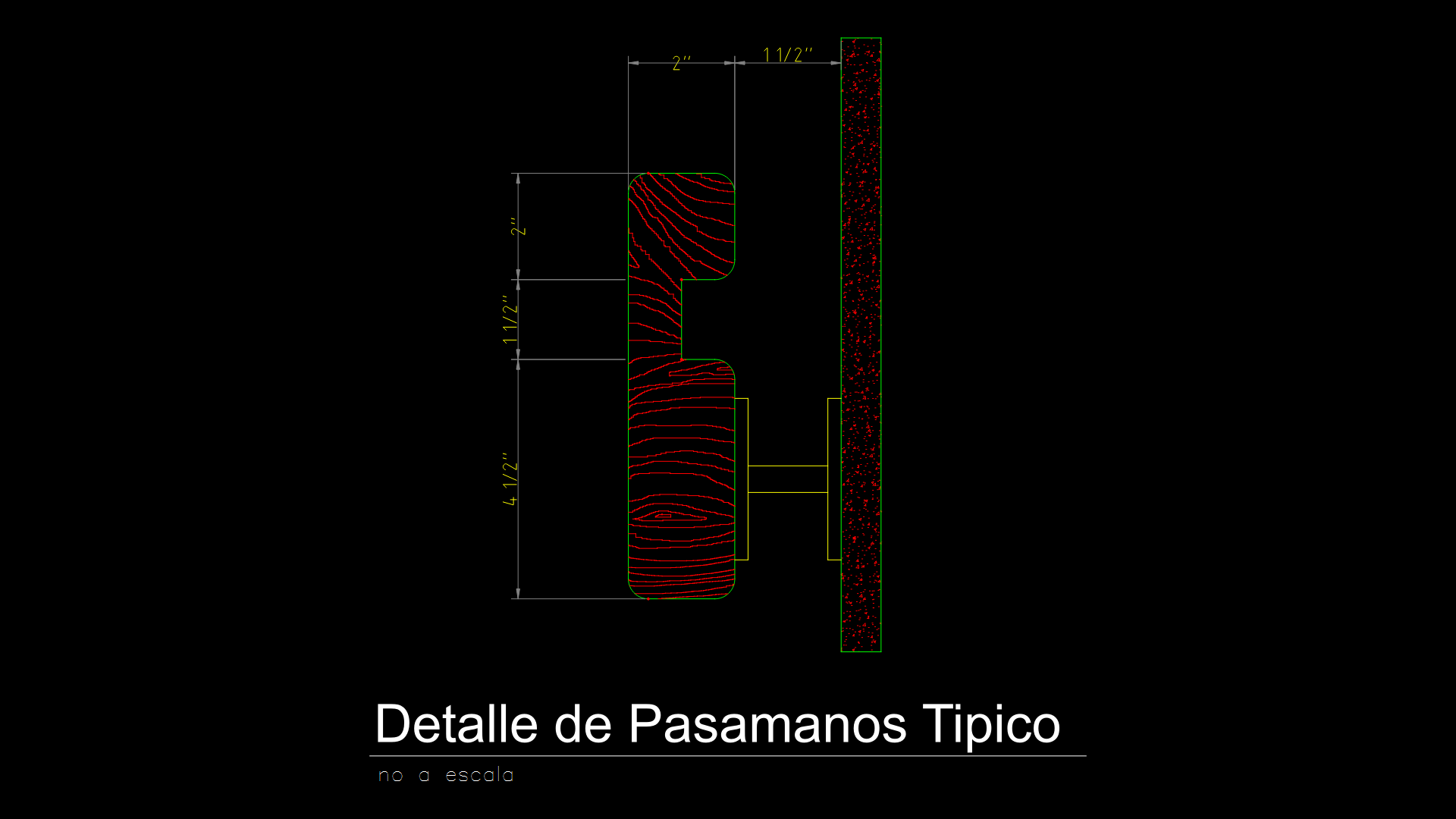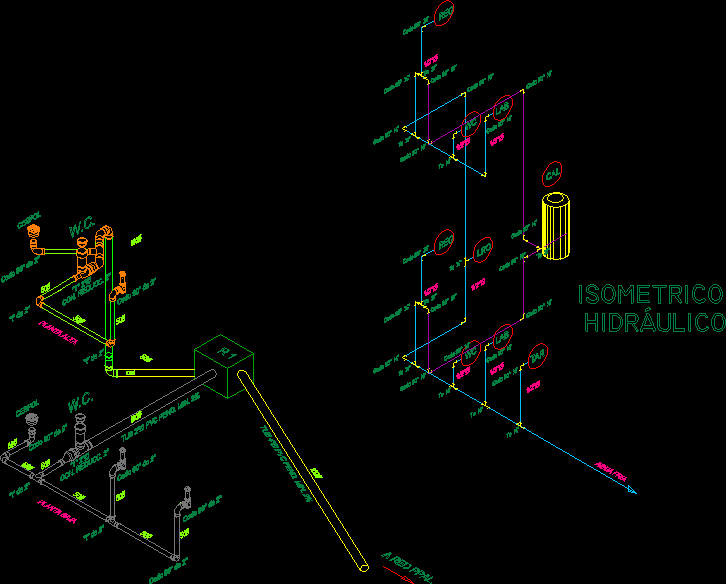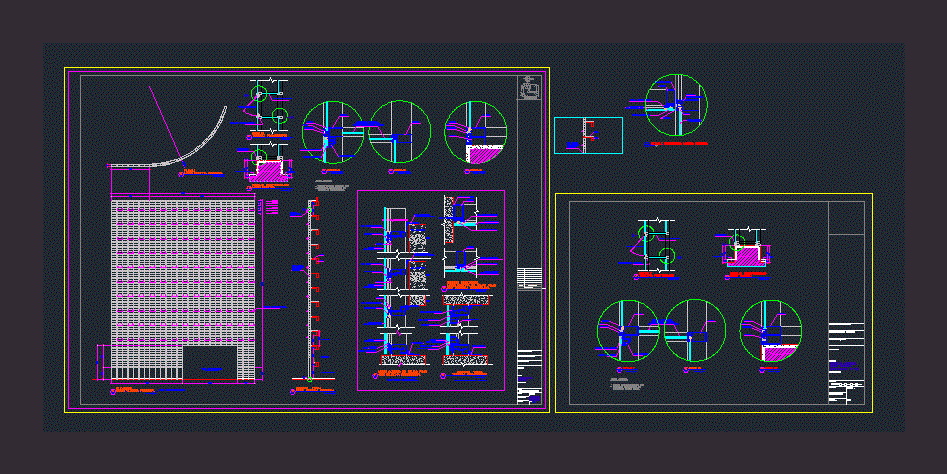Adobe Housing In Cachora DWG Section for AutoCAD
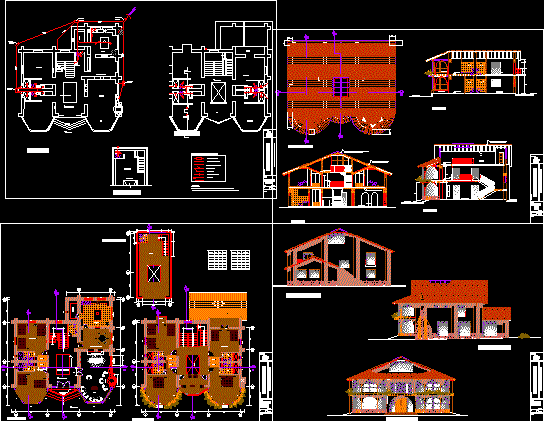
Housing of adobe in Cachora — Plants and sections
Drawing labels, details, and other text information extracted from the CAD file (Translated from Spanish):
Mrs., owner:, flat:, first level, architecture, second level, district: sicuani province: canchis department: cusco, av. confederation no., draft:, Location:, Hector Hugo, Calderon Towers, sheet, nov., designer, date:, scale:, rené barreto jara, architect cap., Mrs., owner:, flat:, first level, architecture, second level, district: sicuani province: canchis department: cusco, av. confederation no., draft:, Location:, Hector Hugo, Calderon Towers, sheet, nov., designer, date:, scale:, rené barreto jara, architect cap., rené barreto jara, scale:, date:, designer, nov., sheet, Calderon Towers, Hector Hugo, Location:, draft:, av. confederation no., district: sicuani province: canchis department: cusco, second level, architecture, first level, flat:, owner:, Mrs., Mrs., owner:, flat:, first level, architecture, second level, district: sicuani province: canchis department: cusco, av. confederation no., draft:, Location:, Hector Hugo, Calderon Towers, sheet, nov., designer, date:, scale:, rené barreto jara, architect cap., Mrs., owner:, flat:, first level, architecture, second level, district: sicuani province: canchis department: cusco, av. confederation no., draft:, Location:, Hector Hugo, Calderon Towers, sheet, nov., designer, date:, scale:, rené barreto jara, architect cap., Mrs., owner:, flat:, first level, architecture, second level, district: sicuani province: canchis department: cusco, av. confederation no., draft:, Location:, Hector Hugo, Calderon Towers, sheet, nov., designer, date:, scale:, rené barreto jara, architect cap., Mrs., owner:, flat:, first level, architecture, second level, district: sicuani province: canchis department: cusco, av. confederation no., draft:, Location:, Hector Hugo, Calderon Towers, sheet, nov., designer, date:, scale:, rené barreto jara, architect cap., dining room, s.h., pantry, dinning room, kitchen, living room, lobby, bedroom, second level, bedroom, to be, bedroom, distribution hall, first level, loft level, npt, workshop, stone masonry, arc projection, bulkhead, arc projection, balcony, bedroom, level projection, bath, wardrobe, chimney, bath, wardrobe, balcony, empty, gardener, roof plant, cut, front elevation, rear elevation, lateral elevation, spans table, vain, alf, spans table, vain, alf, npt, workshop, cut, bedroom, npt, bedroom, npt, roof covering on wooden structure, scale, date:, designer, September, sheet, the O, walls, Location:, owner:, draft:, country house, district cachora prov. abancay dpto. apurimac, architecture, elevations, flat:, scale, date:, designer, September, sheet, the O, walls, Location:, owner:, draft:, country house, district cachora prov. abancay dpto. apurimac, ceilings, architecture, cuts, flat:, distribution hall, dinning room, mezzanine beam, roof covering on wooden structure, cover of transparent material on wooden structure, npt, npt, dining room, pantry, dinning room, kitchen, living room, lobby, bedroom, second level
Raw text data extracted from CAD file:
| Language | Spanish |
| Drawing Type | Section |
| Category | Construction Details & Systems |
| Additional Screenshots |
 |
| File Type | dwg |
| Materials | Masonry, Wood |
| Measurement Units | |
| Footprint Area | |
| Building Features | Garden / Park |
| Tags | adobe, autocad, bausystem, construction system, covintec, DWG, earth lightened, erde beleuchtet, Housing, losacero, plants, plywood, section, sections, sperrholz, stahlrahmen, steel framing, système de construction, terre s |
