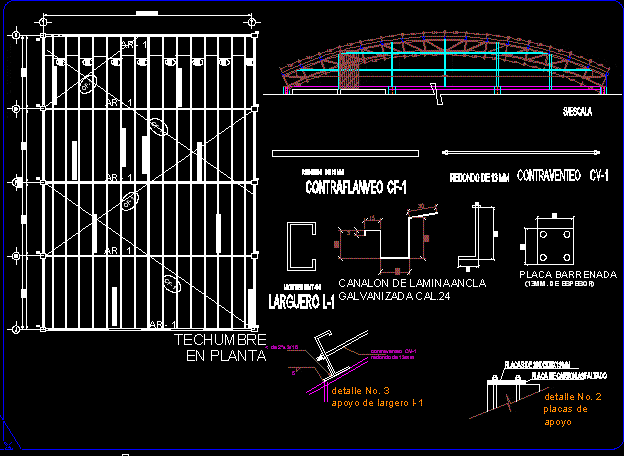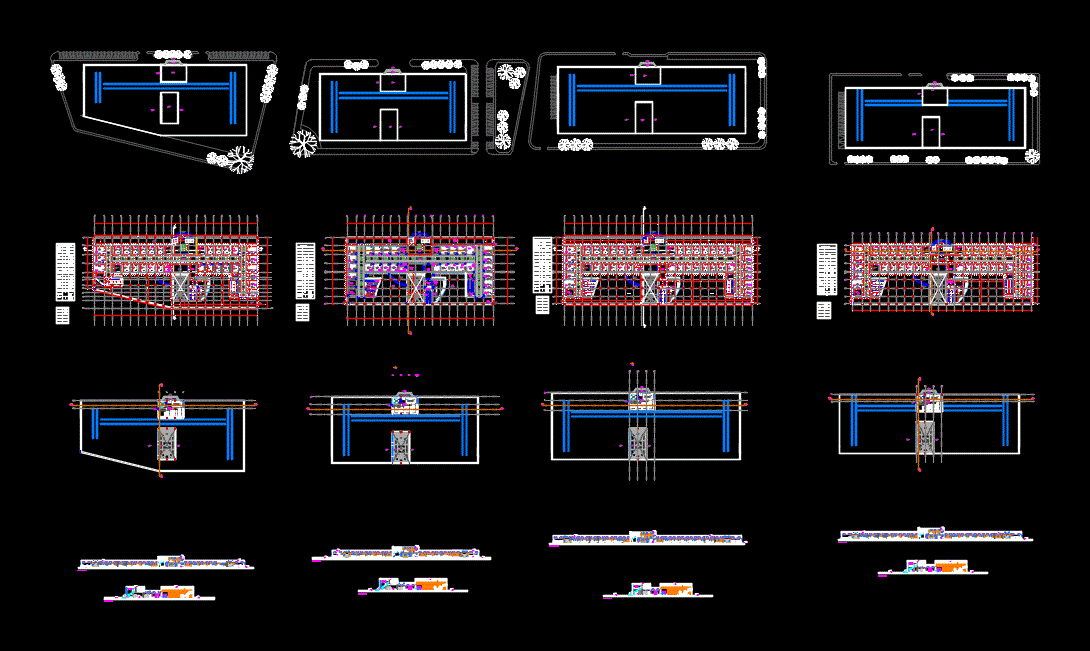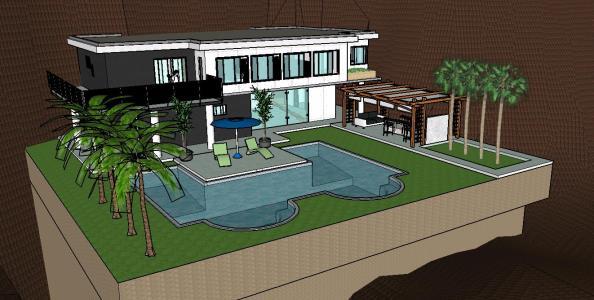Adult Recreation Center 2D DWG Design Plan for AutoCAD
ADVERTISEMENT
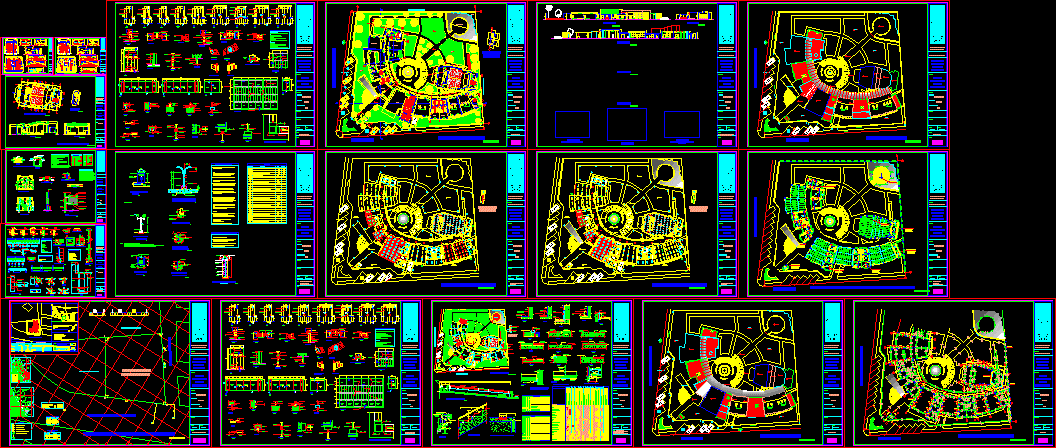
ADVERTISEMENT
This recreational center for adults has different areas, has dining room, bathrooms, craft workshop, dance workshop, maintenance workshop, auditorium, dressing rooms, stage, conference room, fountain, water mirror, technology room, audiovisual room, and a spiritual area, this file includes floor plans, plans of the structures, and of the electrical and sanitary installations with their respective details.
| Language | Spanish |
| Drawing Type | Plan |
| Category | Hotel, Restaurants & Recreation |
| Additional Screenshots |
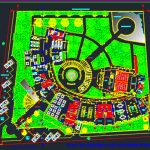 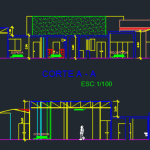 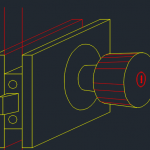 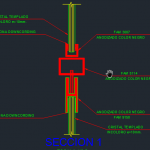 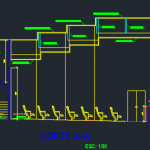 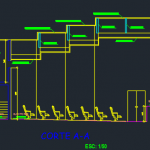 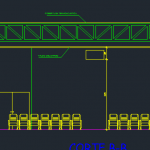 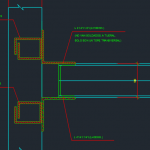 |
| File Type | dwg, zip |
| Materials | Concrete, Steel |
| Measurement Units | Metric |
| Footprint Area | 2500 - 4999 m² (26909.8 - 53808.7 ft²) |
| Building Features | Car Parking Lot |
| Tags | 2d, Auditorium, autocad, bathrooms, center, conference room, construction, Design, details, dressing rooms, DWG, electricity, fire, Hotel, inn, plan, plans, recreation, resort, stage, tourist resort, villa |



