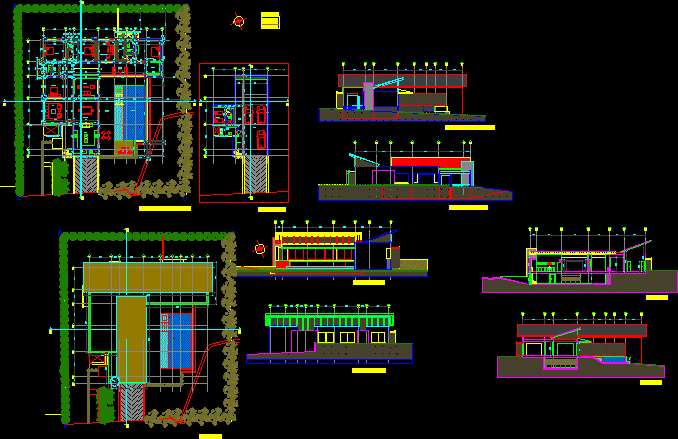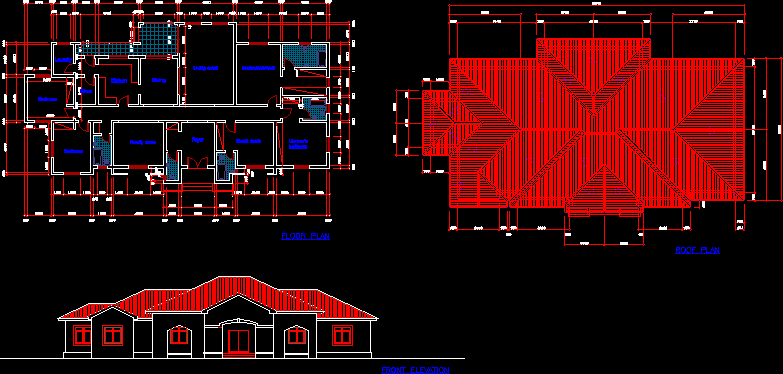Affordable Housing 2D DWG Plan for AutoCAD
ADVERTISEMENT
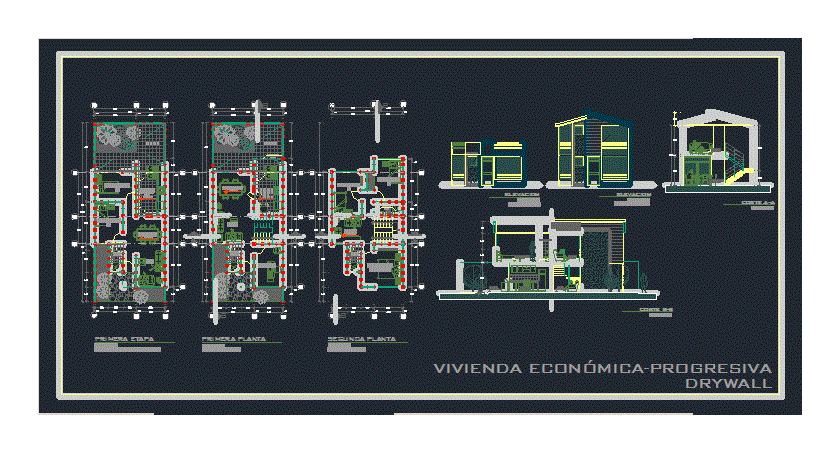
ADVERTISEMENT
This plan is for two buildings and includes floor plan, section and elevation. It has bedroom, living room, kitchen, patio, garden, trees and bath room.
| Language | Spanish |
| Drawing Type | Plan |
| Category | House |
| Additional Screenshots |
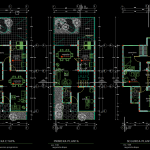 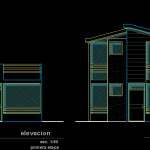 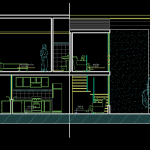 |
| File Type | dwg |
| Materials | Aluminum, Concrete, Masonry, Wood |
| Measurement Units | Metric |
| Footprint Area | 50 - 149 m² (538.2 - 1603.8 ft²) |
| Building Features | Deck / Patio, Garden / Park |
| Tags | affordable, apartment, autocad, construction, detached, drywall, dwelling unit, DWG, economic, house, Housing, levels, plants, progressive, residence, section, sections, single family |




