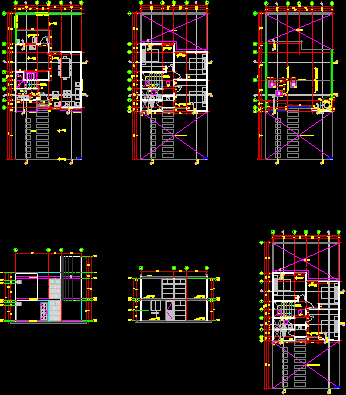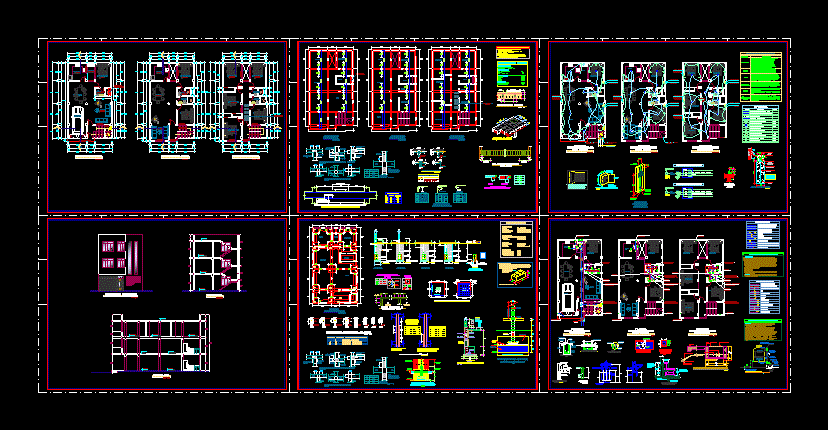Affordable Housing Architectural 2D DWG Plan for AutoCAD

Model 2d showing the design of the architectural plans of a social interest housing type
Drawing labels, details, and other text information extracted from the CAD file (Translated from Spanish):
distance, main architectural facade, later architectural facade, constructive ga, ulloa engineering, osnof engineering, condominium malls, group gl constructions and promotions s.a. c.v., architectural, architectural elevations facades and cuts, dimensions mts, costructive ga, creativity mall, c l a v e, type of plan, d a t o s d l l l l l a n, name, d a t o s p r o p i e t a r i o, cadastral key, block, address, delegation, area, lot, dec. use of soil, date, date, date, year, year, year, year, year, year, year, year, year, year, year, year, year, year, year, year executive, engineering, structural, d a t y s p r o y e c t o, project, low, high and roof architectural plants, alm_, s i m b or l a g a, no. of plan, version, revisions, elaboration, dining room, living room, kitchen, sanitary, service patio, garden, garage, access, main, empty garden, slab projection, master bedroom, bathroom, roof, water tank, ridge, structural axis, cutting, starting and direction, ramp or staircase, level in plant, level change, level in elevation, dimensions to walls, dimensions to axes, dome, sidewalk, floor projection, low architectural floor, high architectural floor, roof architectural plant
Raw text data extracted from CAD file:
| Language | Spanish |
| Drawing Type | Plan |
| Category | House |
| Additional Screenshots |
 |
| File Type | dwg |
| Materials | Other |
| Measurement Units | Metric |
| Footprint Area | |
| Building Features | Garden / Park, Deck / Patio, Garage |
| Tags | affordable, apartamento, apartment, appartement, architectural, aufenthalt, autocad, casa, chalet, Design, dwelling unit, DWG, haus, house, Housing, interest, logement, maison, model, plan, plans, residên, residence, showing, social, social housing, type, unidade de moradia, villa, wohnung, wohnung einheit |








