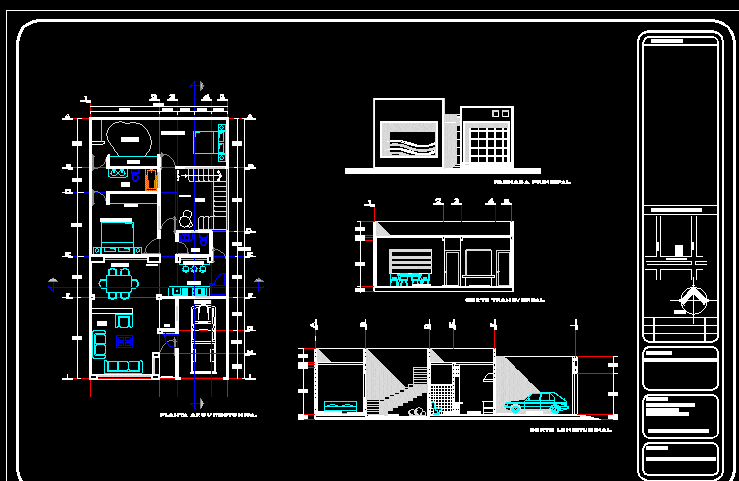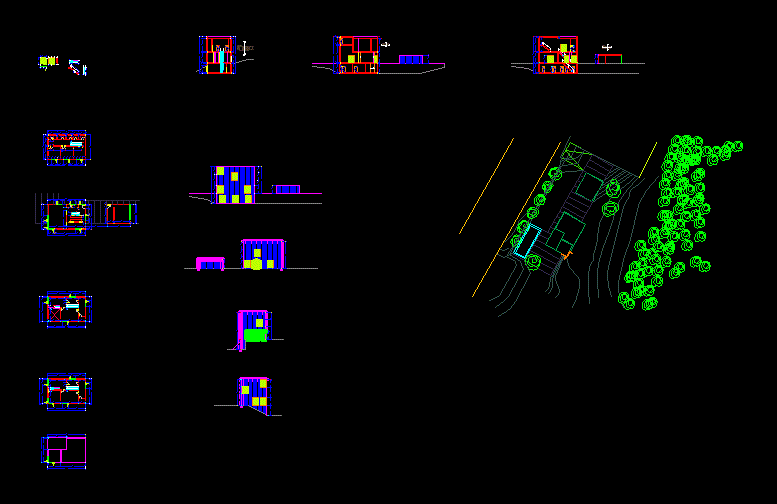Affordable Housing Development, Bogota, Columbia DWG Section for AutoCAD
ADVERTISEMENT

ADVERTISEMENT
LOW INCOME HOUSING DEVELOPMENT. PLAN, SECTION, DETAILES, DIMENSION, SPECIFICATIONS
Drawing labels, details, and other text information extracted from the CAD file (Translated from Spanish):
plant first floor, floor second floor, room, clothes, dining room, interior patio, kitchen, bathroom, hall, longitudinal cut a__a, cut a__a, plane, date, unit :, meters, scale, blueprint, housing type, proposal :, consortium, the future, contains :, floor, first floor, second floor, floor third floor, floor covering, cross section b__b, main facade, facade, rear, back facade, fixed point, design :, alejandra, jaramillo, third floor , covers, cut, transverse b__b, main
Raw text data extracted from CAD file:
| Language | Spanish |
| Drawing Type | Section |
| Category | House |
| Additional Screenshots |
 |
| File Type | dwg |
| Materials | Other |
| Measurement Units | Metric |
| Footprint Area | |
| Building Features | Deck / Patio |
| Tags | affordable, apartamento, apartment, appartement, aufenthalt, autocad, bogota, casa, chalet, columbia, development, dimension, dwelling unit, DWG, haus, house, Housing, income, logement, maison, plan, residên, residence, section, specifications, unidade de moradia, villa, wohnung, wohnung einheit |








