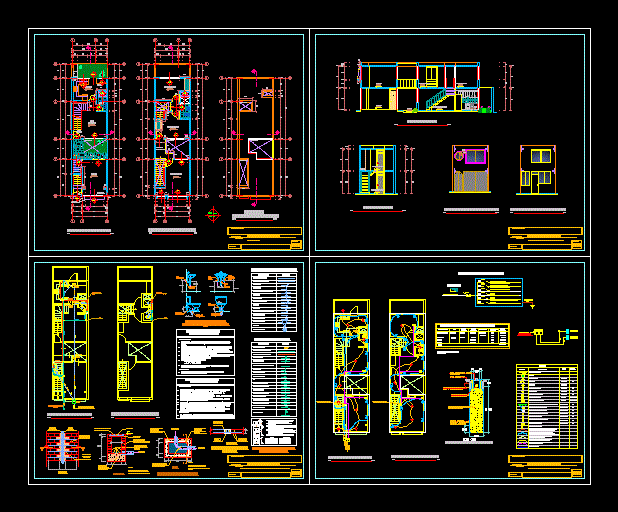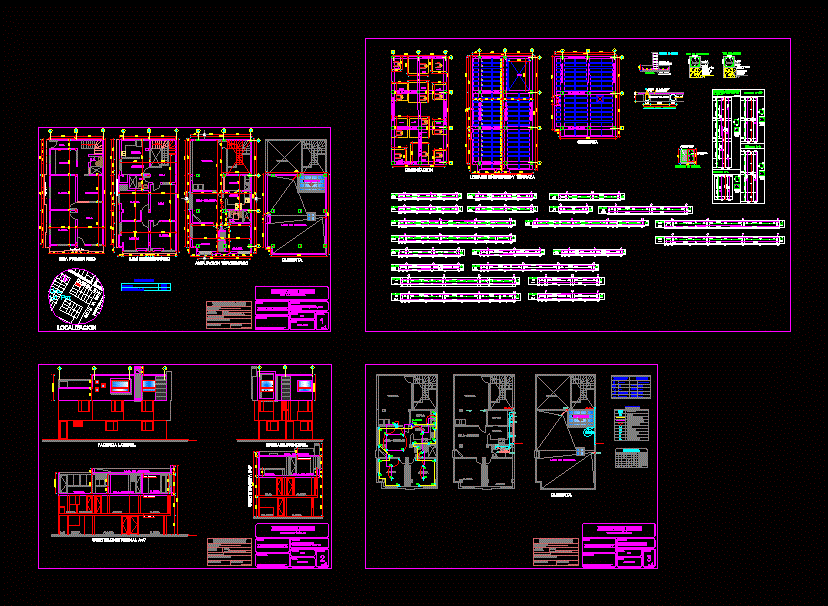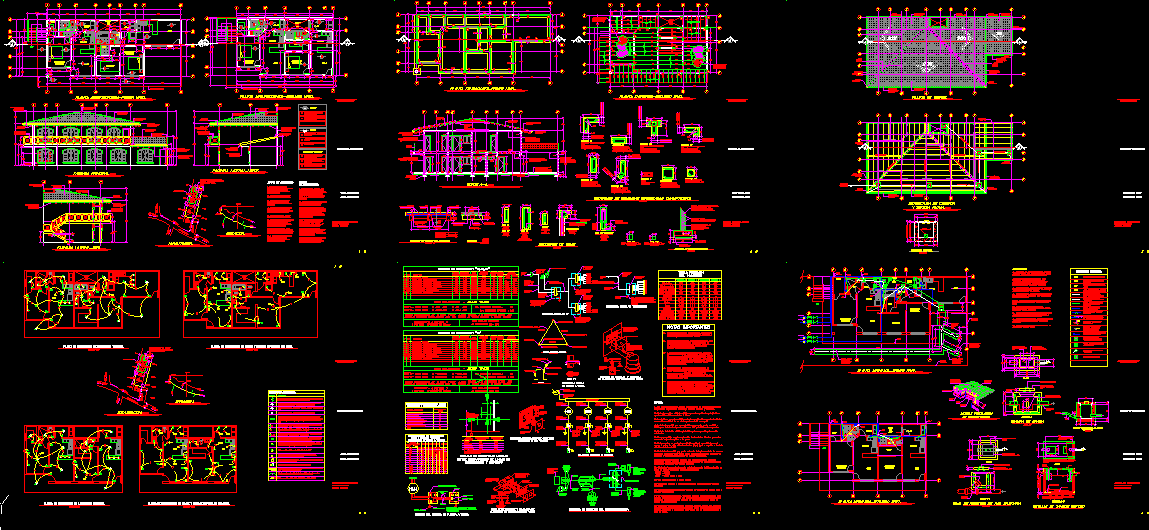Affordable Housing DWG Elevation for AutoCAD

Plants; Cortes elevations, isometrics, data box areas and finishes
Drawing labels, details, and other text information extracted from the CAD file (Translated from Spanish):
warehouse, molding table, lathe, drying place, oven, painting table, sorting table, ironer, productivity workshop, lobby, dining room, room, garage, ss.hh, first stage, child bedroom, polished cement floor and burnished, cut b – b ‘, be, ceramic workshop, dorm. matrim., dorm. son, daughters, main bathroom, carport, dining room – living room, kitchen, patio – laundry, dresser, apron, store products, patio-laundry, basic module, dressing table, second stage, bedroom, work table, bedroom daughters, bedroom main, patio, court a – a ‘, closet, court rear elevation c-c’, box vain, type, width, height, sill, windows, doors, environment first level, net area, bathroom visit, elevation, cut elevation later c – c ‘, staircase, total, free area, gardens, entrance, environment second level, family, total built area, free area, total area, national university federico villarreal, student :, course :, chair :, esc. :, date:, faculty of architecture and urbanism, housing workshop, sshh, ceramic workshop, family, dorm. Hjas, dorm. parents, theme:
Raw text data extracted from CAD file:
| Language | Spanish |
| Drawing Type | Elevation |
| Category | House |
| Additional Screenshots |
 |
| File Type | dwg |
| Materials | Other |
| Measurement Units | Metric |
| Footprint Area | |
| Building Features | Garden / Park, Deck / Patio, Garage |
| Tags | affordable, apartamento, apartment, appartement, areas, aufenthalt, autocad, box, casa, chalet, cortes, data, dwelling unit, DWG, elevation, elevations, finishes, haus, house, Housing, isometrics, logement, maison, plants, residên, residence, unidade de moradia, villa, wohnung, wohnung einheit |








