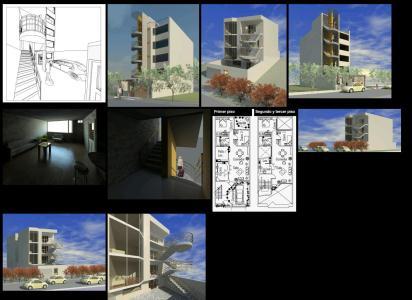Affordable Housing DWG Full Project for AutoCAD

The project includes residential units acuerudo oriented to the most appropriate conditions in Turkey. This affordable housing for workers has three types depending on the scenario and also have bedroom and guest house. Project has all necessary plans, including plan of different levels; sections; elevations and details of the system.
Drawing labels, details, and other text information extracted from the CAD file (Translated from Galician):
room, p. of arq. enrique guerrero hernández., p. of arq. adrian a. romero arguelles., p. of arq. francisco espitia ramos., p. of arq. Hugo Suárez Ramírez, guest house, health center, resturant, market, vehicular access, entrance to park, running track, dormitory, primary road, main road, eastern mediterranean, university, department of, architecture, stamp, sheet title :, ground floor, social housing for workers -istanbul, end, sheet no, student no .: ahmed umer jamil, community ceter, dgn, section, site plan, system detail, urban plan, typical housing unit, hall, bath, living, dinning, kitchen, laundry, section at a, retaining wall, section a ‘, south elevation, section z z’, end, public space, elevation east
Raw text data extracted from CAD file:
| Language | Other |
| Drawing Type | Full Project |
| Category | Condominium |
| Additional Screenshots | |
| File Type | dwg |
| Materials | Other |
| Measurement Units | Metric |
| Footprint Area | |
| Building Features | Garden / Park |
| Tags | affordable, apartment, autocad, building, conditions, condo, DWG, eigenverantwortung, Family, full, group home, grup, Housing, includes, mehrfamilien, multi, multifamily housing, ownership, partnerschaft, partnership, Project, residential, turkey, units |








