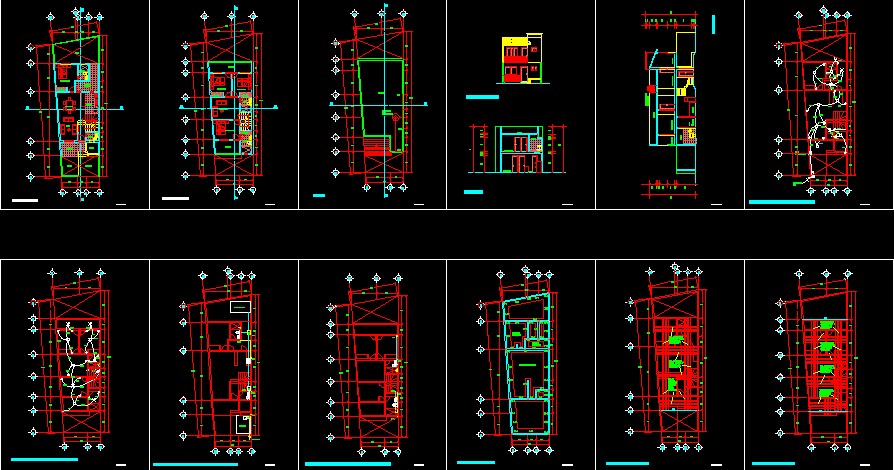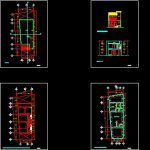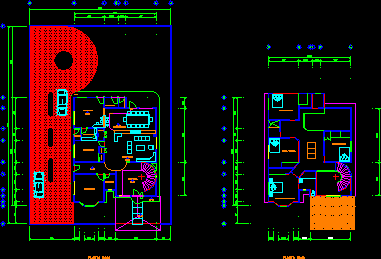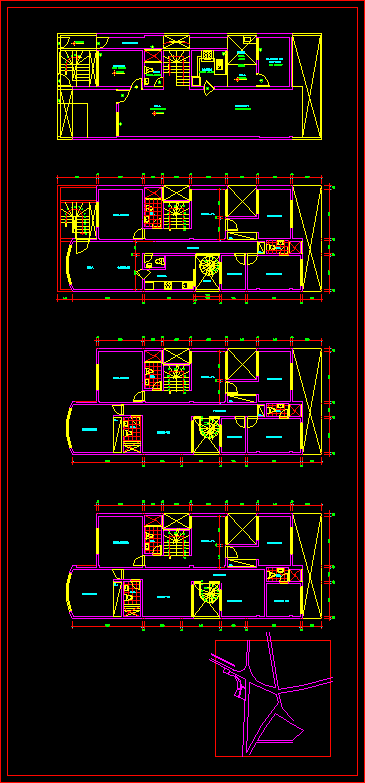Affordable Housing DWG Section for AutoCAD
ADVERTISEMENT

ADVERTISEMENT
Plants – Sections – Views
Drawing labels, details, and other text information extracted from the CAD file (Translated from Spanish):
roof, baf, saf, main elevation, tv room, bathroom, dining room, kitchen, compact filler, cistern, saf, baf, ban, septic tank, smapac, first floor, living room, terrace, closet, garden, garage, patio service, bedroom, patio, second floor, cfe rush, up feed, first floor: electrical installation, second floor: electrical installation, first floor hydraulic and sanitary installation, smapac, ban, second plant hydraulic and sanitary installation, foundation plant, plant structural low, structural high floor
Raw text data extracted from CAD file:
| Language | Spanish |
| Drawing Type | Section |
| Category | House |
| Additional Screenshots |
 |
| File Type | dwg |
| Materials | Other |
| Measurement Units | Metric |
| Footprint Area | |
| Building Features | Garden / Park, Deck / Patio, Garage |
| Tags | affordable, apartamento, apartment, appartement, aufenthalt, autocad, casa, chalet, dwelling unit, DWG, haus, house, Housing, logement, maison, plants, residên, residence, section, sections, unidade de moradia, views, villa, wohnung, wohnung einheit |








