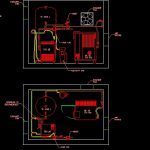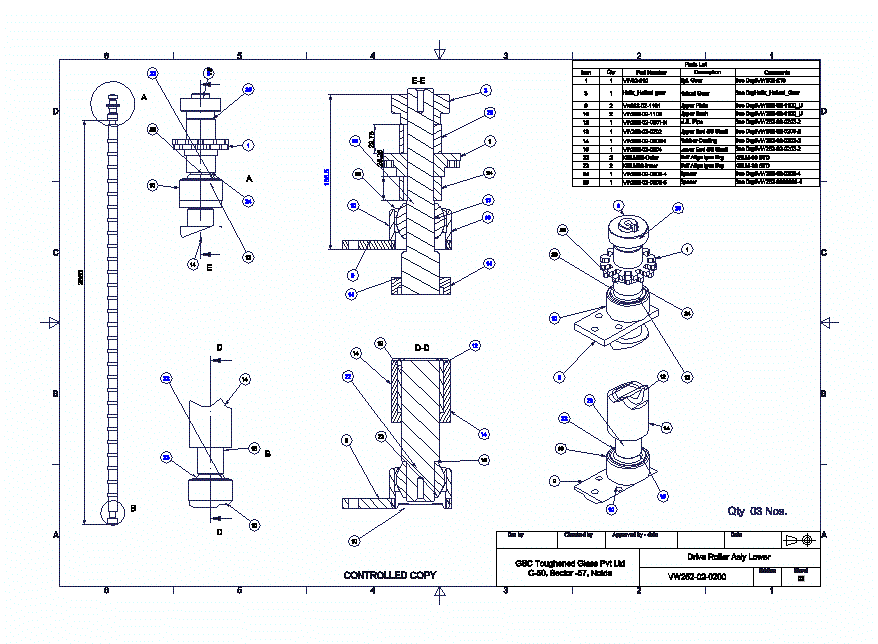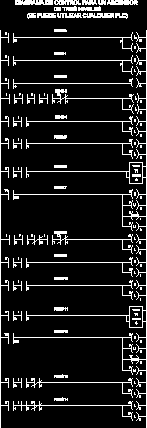Air Compressor Room DWG Block for AutoCAD
ADVERTISEMENT

ADVERTISEMENT
Superior and frontal view . Scheme of compressor room
Drawing labels, details, and other text information extracted from the CAD file:
tch, sk psi, tch, condensate line, oil, water, air line, legend screw compresor sk psi. hose line. air reciever l. condensate drain ecodrain refrigeration dryer tch oil filter kor drainage air main charging valve hose plug ball valve. condensate separator aquamat cf
Raw text data extracted from CAD file:
| Language | English |
| Drawing Type | Block |
| Category | Mechanical, Electrical & Plumbing (MEP) |
| Additional Screenshots |
 |
| File Type | dwg |
| Materials | |
| Measurement Units | |
| Footprint Area | |
| Building Features | |
| Tags | air, autocad, block, compressed, compressor, details, DWG, einrichtungen, facilities, frontal, gas, gesundheit, installation, l'approvisionnement en eau, la sant, le gaz, machine room, maquinas, maschinenrauminstallations, provision, room, SCHEME, superior, View, wasser bestimmung, water |








