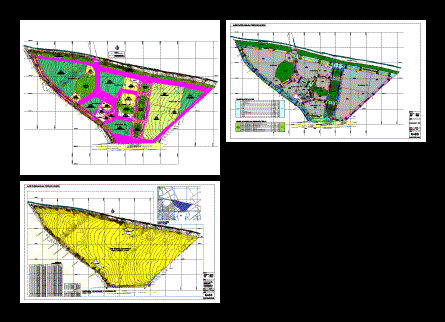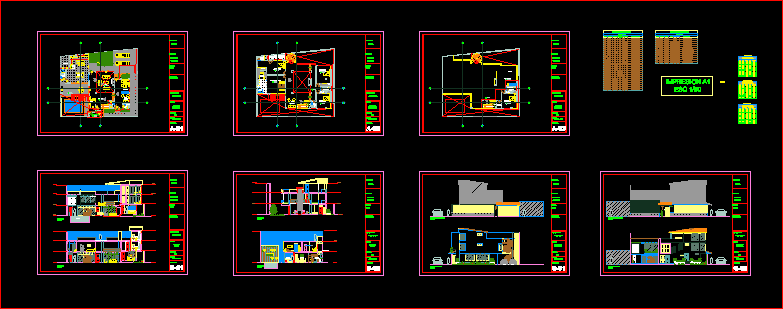Air Conditioning Group Office DWG Block for AutoCAD
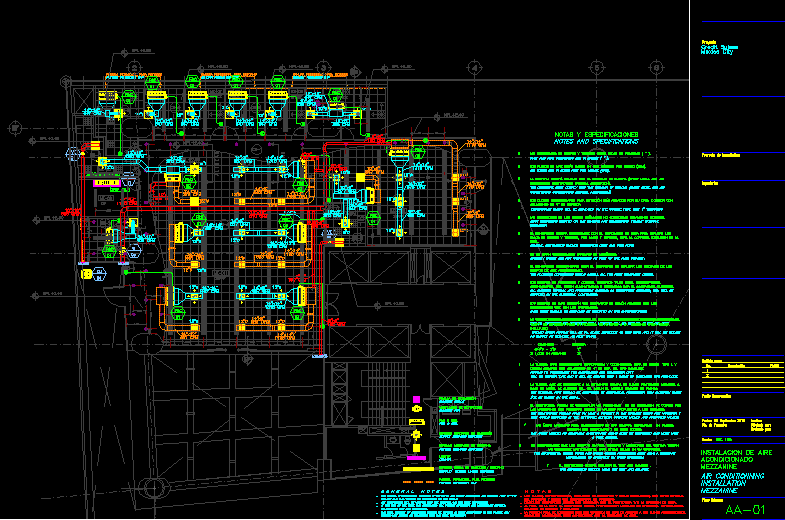
Complete design of air conditioning a game using office equipment Fan
Drawing labels, details, and other text information extracted from the CAD file (Translated from Spanish):
plane number:, paper size, plane number:, do not. of project:, date:, reviewed by:, archive:, drew by:, date, description, do not., issued to:, scale:, responsible expert:, draft, credit suisse, mexico city, September, engineering project, engineering:, the final position of accessories must be verified on site according to the plans, at the end of the work the contractor must provide, any modifications must be verified with the designer the direction of work., the concept catalogs are an integral part, any discrepancy should be consulted with the construction management., Relation of tests guarantees., of the project should be considered together., responsible for the electrical project, project and they should be considered on the whole., relationship test and guarantees., the catalogs of concepts and other documents are integral part of the, any modification will be verified with the planner and the work supervision., at the end of the work the contractor will provide operation and maintenance, the final position of accesories should be verified in work accorrding to the any, discrepancy should be consulted with the work supervision., esc, npl, npl, npl, npl, npl, npl, npl, npl, npl, npl, npl, npl, pantry, payment, copy storage, idf, meeting room, office, office, office, office, office, staff, staff, air installation, conditioned, mezzanine, air conditionning, installation, mezzanine, esc, grille extraction grid, fan fan, fan coil coil, square diffuser injection squared diffuser, square diffuser return squared diffuser, louver, linear diffuser return linear diffuser, sealed by plenum chamber, air installation, conditioned, mezzanine, air conditionning, installation, mezzanine, esc., notes specifications and specifications the dimensions of ducts pipes are given in inches and pipe dimensions are in inches the air flows are given in cubic feet per minute flows are in cubic feet per minute the ducteria must meet the standard of smacna metal and air conditioning The rectangular injection pipelines shall be insulated by their outer face with insulation of thickness. ducts will not be insulated on the outside face with thickness the dimensions of the indicated ducts do not consider outer insulation. The contractor shall coordinate with the work supervisor to carry out the pipeline steps by slabs for the correct execution of the work. contractor should coordinate duct and pipe runs. they are not considering masonry works are not considered as part of the hvac project. the sanitary contractor will be in charge of performing the drainage of the air conditioning equipment. plumbing contractor would install all hvac equipment drains. electric control equipment, etc. will be supplied installed by and
Raw text data extracted from CAD file:
Drawing labels, details, and other text information extracted from the CAD file (Translated from Spanish):
plane number:, paper size, plane number:, do not. of project:, date:, reviewed by:, archive:, drew by:, date, description, do not., issued to:, scale:, responsible expert:, draft, credit suisse, mexico city, September, engineering project, engineering:, the final position of accessories must be verified on site according to the plans, at the end of the work the contractor must provide, any modifications must be verified with the designer the direction of work., the concept catalogs are an integral part, any discrepancy should be consulted with the construction management., Relation of tests guarantees., of the project should be considered together., responsible for the electrical project, project and they should be considered on the whole., relationship test and guarantees., the catalogs of concepts and other documents are integral part of the, any modification will be verified with the planner and the work supervision., at the end of the work the contractor will provide operation and maintenance, the final position of accesories should be verified in work accorrding to the any, discrepancy should be consulted with the work supervision., esc, npl, npl, npl, npl, npl, npl, npl, npl, npl, npl, npl, npl, pantry, payment, copy storage, idf, meeting room, office, office, office, office, office, staff, staff, air installation, conditioned, mezzanine, air conditionning, installation, mezzanine, esc, grille extraction grid, fan fan, fan coil coil, square diffuser injection squared diffuser, square diffuser return squared diffuser, louver, linear diffuser return linear diffuser, sealed by plenum chamber, air installation, conditioned, mezzanine, air conditionning, installation, mezzanine, esc., notes specifications and specifications the dimensions of ducts pipes are given in inches and pipe dimensions are in inches the air flows are given in cubic feet per minute flows are in cubic feet per minute the ducteria must meet the standard of smacna metal and air conditioning The rectangular injection pipelines shall be insulated by their outer face with insulation of thickness. ducts will not be insulated on the outside face with thickness the dimensions of the indicated ducts do not consider outer insulation. The contractor shall coordinate with the work supervisor to carry out the pipeline steps by slabs for the correct execution of the work. contractor should coordinate duct and pipe runs. they are not considering masonry works are not considered as part of the hvac project. the sanitary contractor will be in charge of performing the drainage of the air conditioning equipment. plumbing contractor would install all hvac equipment drains. electric control equipment, etc. will be supplied installed by and
Raw text data extracted from CAD file:
| Language | Spanish |
| Drawing Type | Block |
| Category | Climate Conditioning |
| Additional Screenshots |
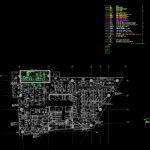   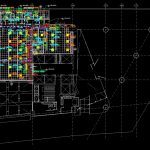 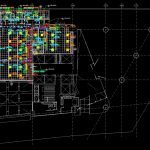 |
| File Type | dwg |
| Materials | Aluminum, Masonry, Steel, Other |
| Measurement Units | |
| Footprint Area | |
| Building Features | Car Parking Lot |
| Tags | air, air conditioning, air conditionné, ar condicionado, autocad, block, complete, conditioning., Design, DWG, equipment, fan, Game, group, klimaanlage, office |



