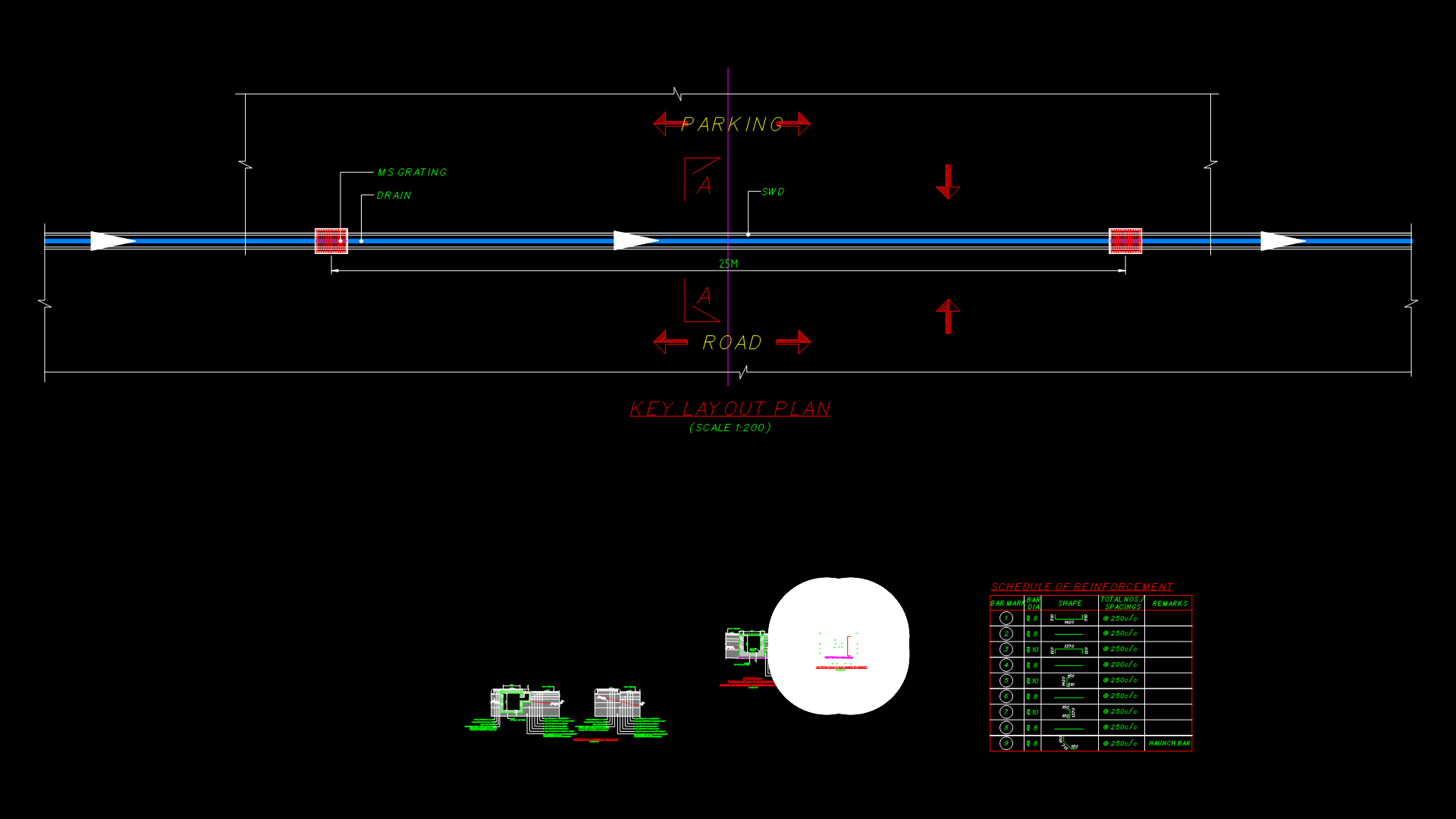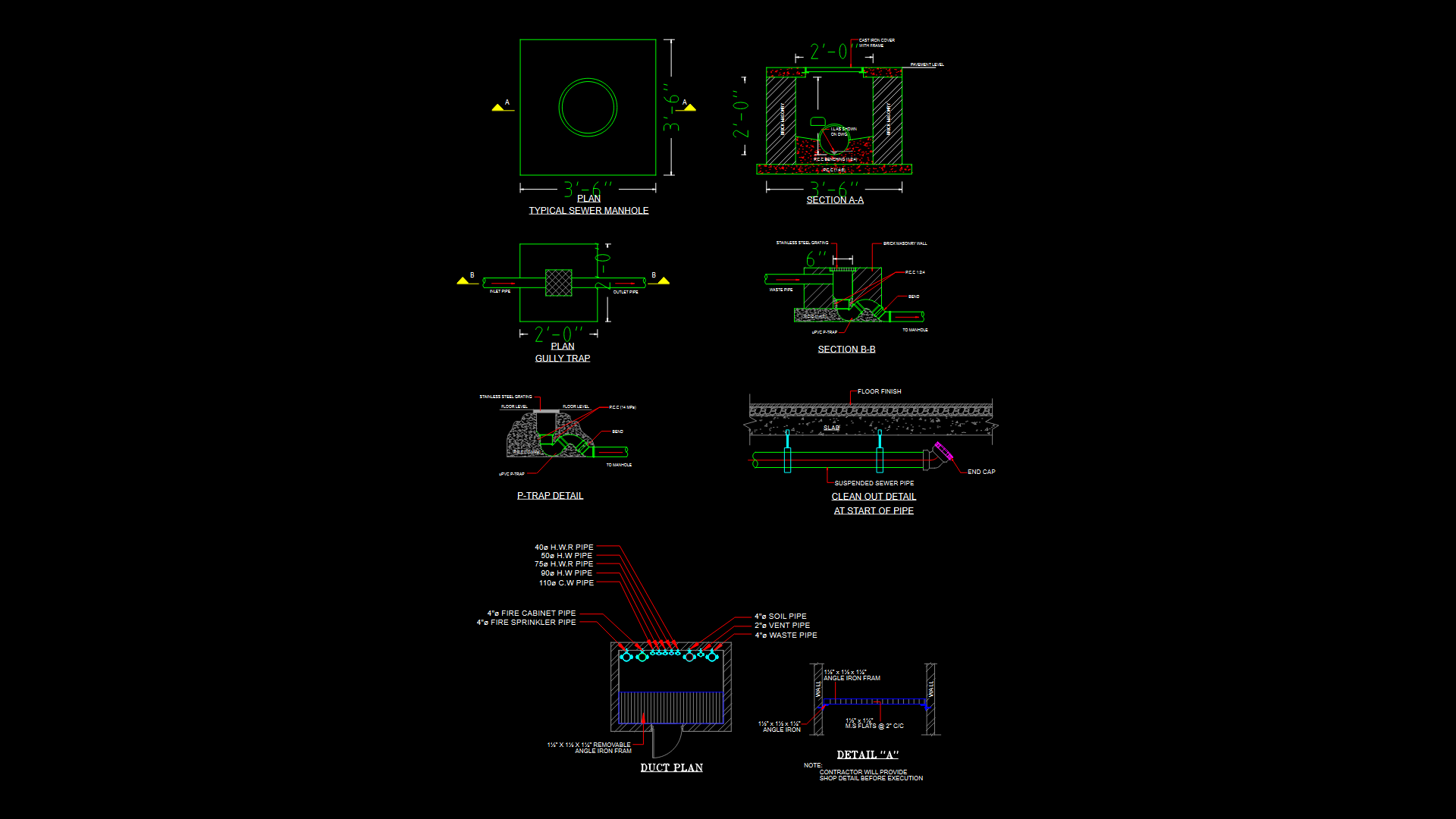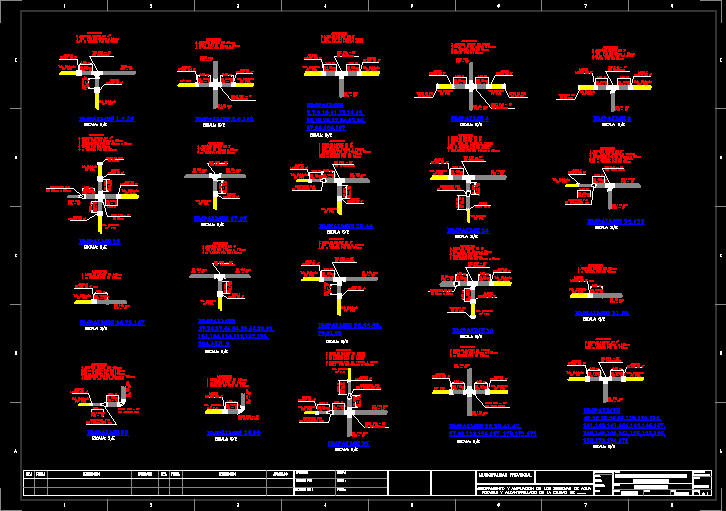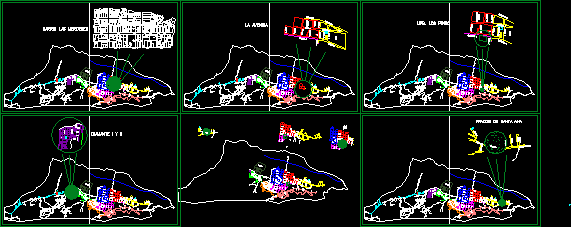Air Plans Move DWG Plan for AutoCAD
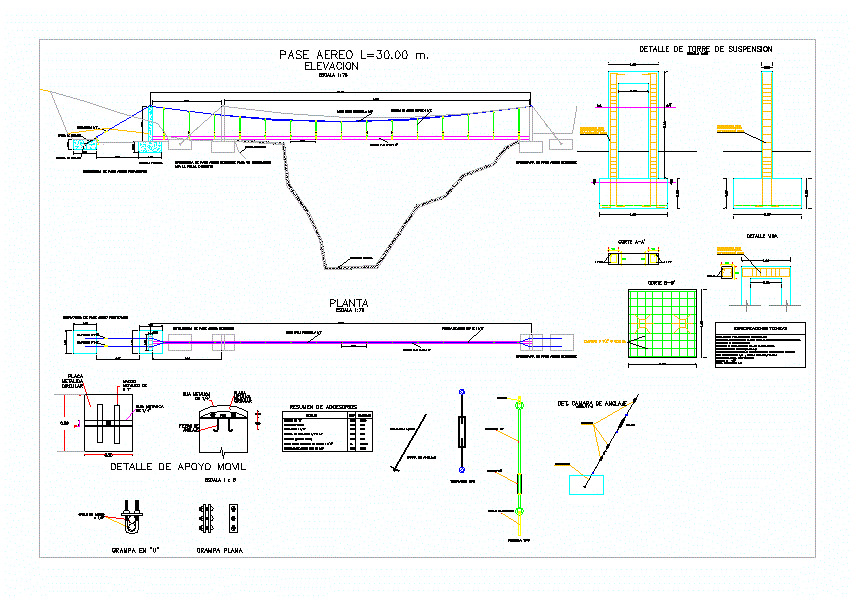
Plane air through plant and cuts
Drawing labels, details, and other text information extracted from the CAD file (Translated from Spanish):
Anchor bar, Type templator, Metal guide, Mobile support detail, circular, Metal, license plate, Anchor bar, Metalic, solid, Flat grampa, Steel cable, anchorage, Iron, Metal guide, circular, Metal, license plate, scale, Grampa, Und, Und, Heater, Anchor bar, Flat shackle, Plain steel pendants of, Double steel main cable, Lanes, Anchor rod, Heater, Flat clamps, quantity, Und, detail, Grampa, scale, Accessories overview, Det. Anchoring chamber, Stirrups of, Shoes m., cut, Coating on columns of, Heater, Double strand rigol class support cable, Concrete in the anchoring chamber p.m., Metal support made, Concrete for shoe, Pvc sap pipe, Technical specifications, Cable tie fastening bracket manufactured, Steel frame by supporting column stirrups, Concrete beam column, Stirrups of, Stirrups of, Detail beam, scale, Suspension tower detail, Heater, elevation, scale, Air pass m., Structure of projected air pass, Existing airpass structure for relocation, Due to the existing fault, Double main cable, Pvc pipe, Column shoe, Anchor bar, Existing crack, Broken taurima, scale, plant, Plain steel, Double main cable, Pvc pipe, Plain steel, Heater, Anchoring chamber, Staple, Pendant type, Pvc sap pipe, Tensioner, Plain steel, Existing airpass structure, Structure of projected air pass
Raw text data extracted from CAD file:
Drawing labels, details, and other text information extracted from the CAD file (Translated from Spanish):
Anchor bar, Type templator, Metal guide, Mobile support detail, circular, Metal, license plate, Anchor bar, Metalic, solid, Flat grampa, Steel cable, anchorage, Iron, Metal guide, circular, Metal, license plate, scale, Grampa, Und, Und, Templator, Anchor bar, Flat shackle, Plain steel pendants of, Double steel main cable, Lanes, Anchor rod, Templator, Flat clamps, quantity, Und, detail, Grampa, scale, Accessories summary, Det. Anchoring chamber, Stirrups of, Shoes m., cut, Coating on columns of, Heater, Double cable support rigola class pendant, Concrete in the anchoring chamber p.m., Metal support made, Concrete for shoe, Pvc sap pipe, Technical specifications, Cable tie fastening bracket manufactured, Steel frame by supporting column stirrups, Concrete beam column, Stirrups of, Stirrups of, Beam detail, scale, Suspension tower detail, Templator, elevation, scale, Air pass m., Structure of projected air pass, Existing airpass structure for relocation, Due to the existing fault, Double main cable, Pvc pipe, Column shoe, Anchor bar, Existing crack, Broken taurima, scale, plant, Plain steel, Double main cable, Pvc pipe, Plain steel, Templator, Anchoring chamber, Staple, Pendant type, Pvc sap pipe, Tensioner, Plain steel, Existing airpass structure, Structure of projected air pass
Raw text data extracted from CAD file:
| Language | Spanish |
| Drawing Type | Plan |
| Category | Water Sewage & Electricity Infrastructure |
| Additional Screenshots |
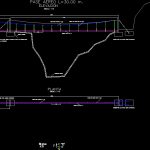 |
| File Type | dwg |
| Materials | Concrete, Steel, Other |
| Measurement Units | |
| Footprint Area | |
| Building Features | Car Parking Lot |
| Tags | air, autocad, cuts, DWG, kläranlage, move, plan, plane, plans, plant, treatment plant |
