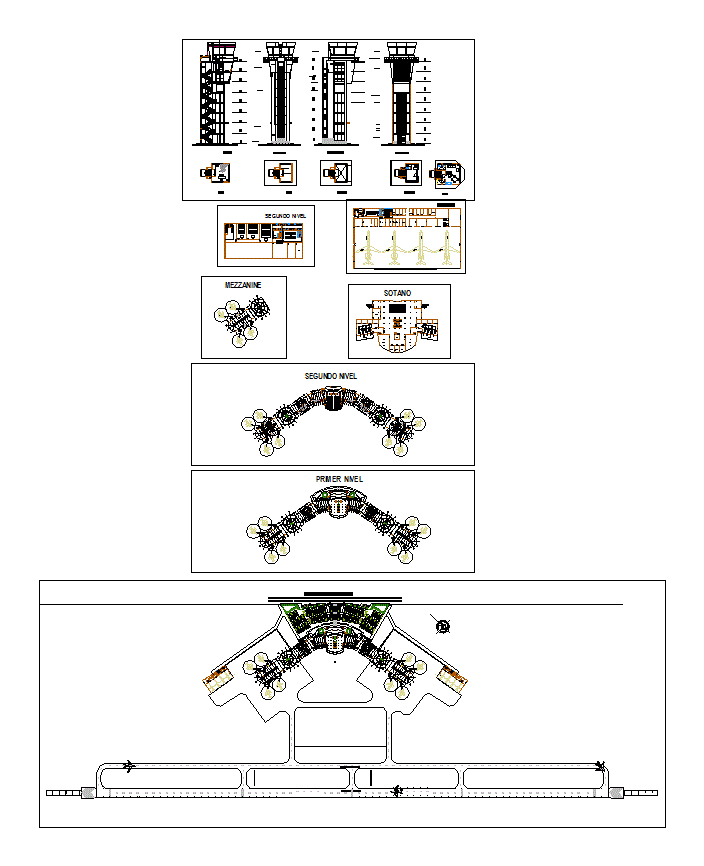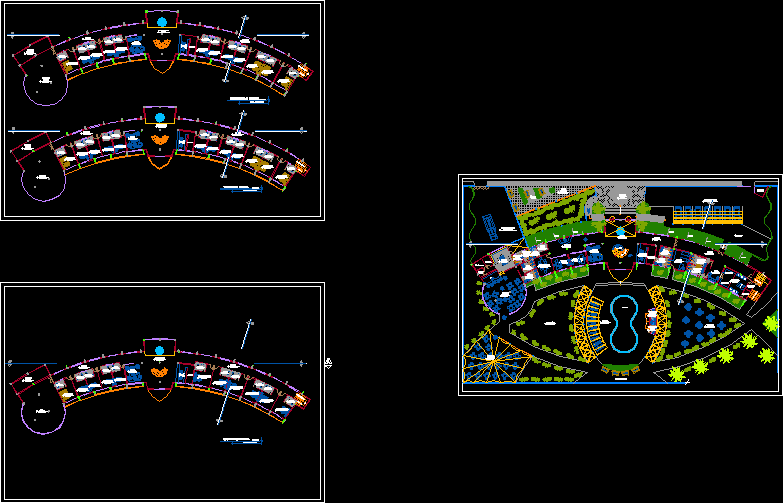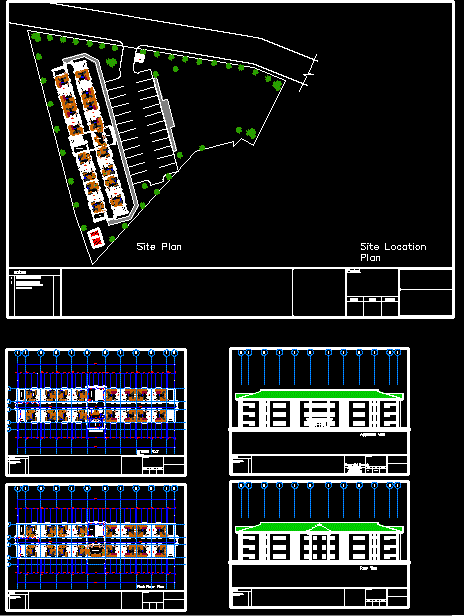Airport DWG Section for AutoCAD

ARCHITECTURAL FLOOR OF AN AIRPORT: HAS THE ARCHITECTURE OF FIRST LEVEL; SECOND LEVEL; MEZANINE; BASEMENT; CONTROL TOWER sections and elevations
Drawing labels, details, and other text information extracted from the CAD file (Translated from Spanish):
merchandise deposit, stores, ss.hh women, dressing rooms, ss.hh men, personnel lockers, personnel stand, personnel control, peru, airstrip, taxiway, emergency exit, first level, departure lounge, sale modules, evacuation stairs, telef. public, mezzanine, storage of items, storage of bulky items and large load, workshop of propellers, sheet metal workshop, storage of consumables, consignment, storage of rotables, zone of elements, quarantine area, reception area, loading dock and unloading, delivery and dispatch, shop window, battery shop, materials workshop, cleaning workshop, media workshop, control, tma, maintrol, shipping area, warehouse, fats store, changing rooms, wc, testing workshop , warehouse of wheels, workshop of wheels and brakes, workshop of painting, of great length, slopes of repair, volatiles and fuels, tools, compounds, industrial, electricity, electronics, and avionics, men, women, engine shop, qec and apu, first level, second level, dining room, library, interior workshop and seats, hall, corridor, hangar, bar self-service cafeteria, auto machines. food and drink, kitchen, consumables, food storage, toilet, distributor, south facade, side facade, first floor, cut a-a ‘, open, up, empty, north facade, empty space, perforated celoscreen cortaol, douglas hunter, lamina galvanized and folded cr, painted and painted wall, stainless steel tube railing, champaign aluminum profile, smooth concrete block, volume, metal staircase, metal structure, see structural plans, equipment, office, rest, control cabin, air conditioning, waiting room, admr., warehouse aerolineas, customs, secretariat, of. supervisor, security, of. of agents, of. of the supervisor, of. senasa, of. inrena, cell, review room, of suspects, police, health, address, secretariat, customs, of. address, agents, customs, deposit, luggage platform, post office, landing room, taxis, cccc, migrations, filter, parking, public telephones, urban whereabouts, bus stop, general plant, heavy vehicle entry, rx control, warehouse, suitcases, generator set, cistern pumps, fast food, machine room, reports, exchange house, warehouse, money, central hall, ATMs, spa, manicure and pedicure, hairdresser, cto. cleaning, security, meeting room, of. of operations, of. of computation, of. of logistics, of. statistics, secretary, be, director, sshh, management, administration, accounting, rrhh, marketing, cleaning, deposit, cafetin, shop, basement, control tower
Raw text data extracted from CAD file:
| Language | Spanish |
| Drawing Type | Section |
| Category | Airports |
| Additional Screenshots | |
| File Type | dwg |
| Materials | Aluminum, Concrete, Steel, Other |
| Measurement Units | Metric |
| Footprint Area | |
| Building Features | Garden / Park, Parking |
| Tags | airport, architectural, architecture, autocad, basement, control, DWG, floor, Level, mezanine, section, tower |








