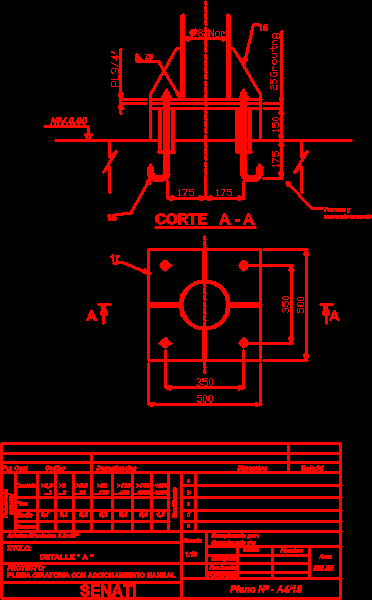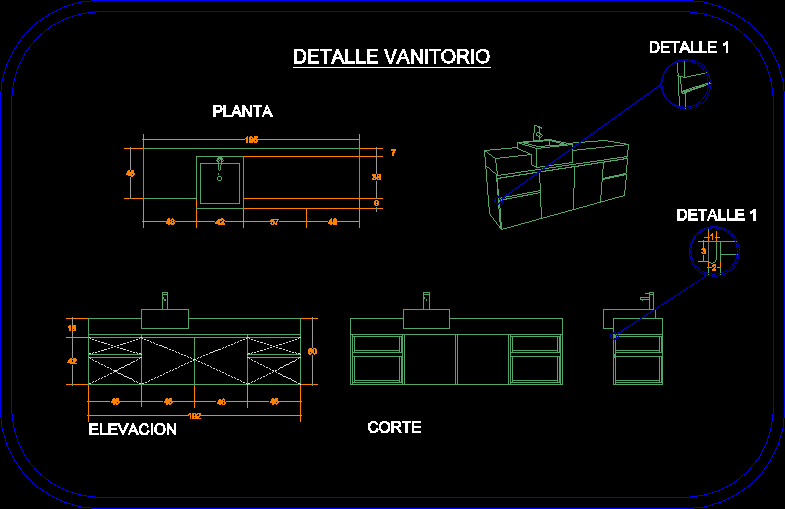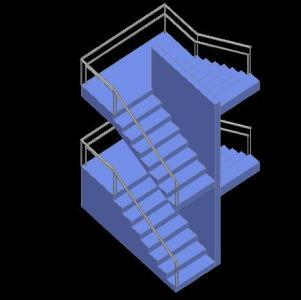Albergue DWG Block for AutoCAD
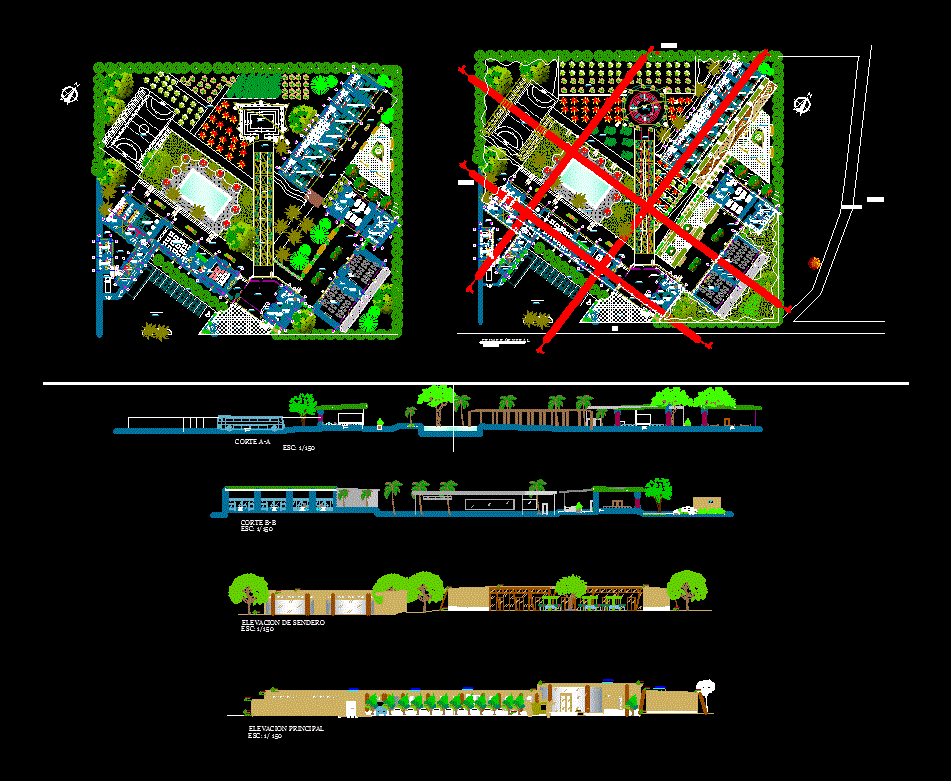
Es un lugar que renta alojamiento; particularmente alentando las actividades al aire libre y el intercambio cultural entre jóvenes de distintos países.
Drawing labels, details, and other text information extracted from the CAD file (Translated from Spanish):
p. of arq. enrique guerrero hernández, p. of arq. Adriana. romero arguelles., p. of arq. francisco espitia ramos, p. of arq. hugo suarez ramirez, cut, cut, cut, cut, cut, cut, cut, multipurpose platform, n.p.t. m., grandstand, topic, parking lot, plates, address, administration, topic, recption, sum, restaurant, game room, trash can, cleaning cleaning, pantry, kitchen, ss.hh. women, ss.hh. mens, Deposit, workshop, workshop, Deposit, machine tool, Deposit, washed, ironing, reading room, ss.hh. you die, ss.hh. mens, Search by company:, Attention, books, multiple rooms, multiple rooms, multiple rooms, multiple rooms, multiple rooms, double rooms, double rooms, amphitheater, Park, path, Park, topic, parking lot, plates, address, administration, topic, recption, sum, restaurant, game room, trash can, cleaning cleaning, pantry, kitchen, ss.hh. women, ss.hh. mens, Deposit, workshop, workshop, Deposit, machine tool, Deposit, washed, ironing, reading room, ss.hh. you die, ss.hh. mens, Search by company:, Attention, books, multiple rooms, multiple rooms, multiple rooms, multiple rooms, multiple rooms, double rooms, double rooms, via, first general, esc., amphitheater, npt, multiple bedroom, npt, multiple bedroom, npt, double bedroom, npt, double bedroom, npt, sum, npt, parking lot, cut, esc:, trail elevation, esc:, main lift, esc:, manbu wall with contrazocalo, npt, parking lot, npt, restaurant, npt, library, npt, workshop, cut, esc:, cut, cut, cut, cut, cut, cut, cut, cut, cut, cut, cut, cut, cut, cut, of bamboo, national university of architecture urbanism, course, student, flat, rodriguez chumbe connie, design vi, sheet, teacher, date, scale, arq. leopoldo villacorta, arq. laura morocho, second, general plant
Raw text data extracted from CAD file:
| Language | Spanish |
| Drawing Type | Block |
| Category | City Plans |
| Additional Screenshots |
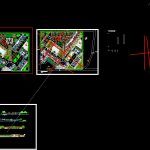 |
| File Type | dwg |
| Materials | |
| Measurement Units | |
| Footprint Area | |
| Building Features | Car Parking Lot, Garden / Park |
| Tags | al, autocad, beabsicht, block, borough level, DWG, es, las, political map, politische landkarte, proposed urban, road design, stadtplanung, straßenplanung, urban design, urban plan, zoning |



