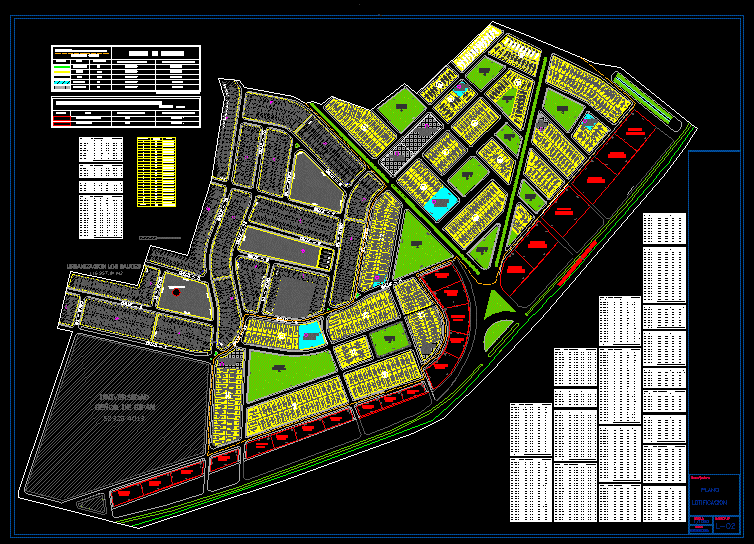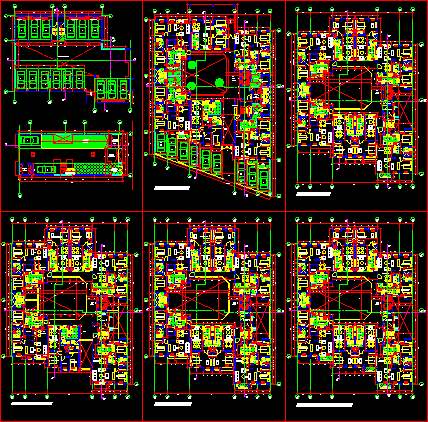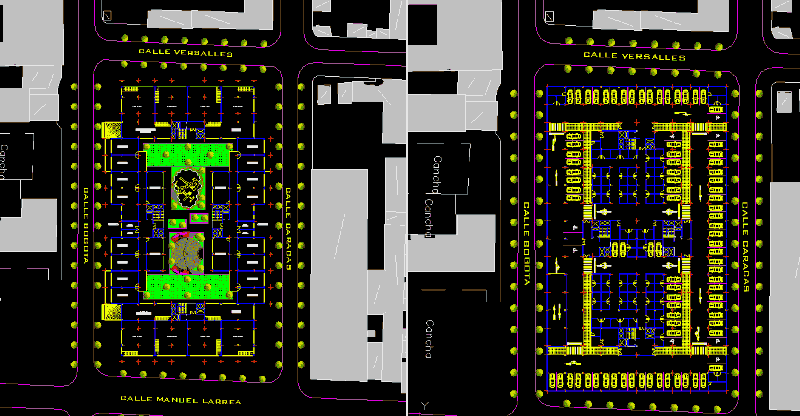Alfa Building DWG Block for AutoCAD
ADVERTISEMENT

ADVERTISEMENT
It is the realization of a survey of an old building to upgrade municipal steps in which plants are presented; site; cuts and building facades
Drawing labels, details, and other text information extracted from the CAD file (Translated from Spanish):
shaft plant, ground floor, terrace, vacuum, deck plant, covered with eternit, translucent roof, gutter, mezzanine floor, hall, commercial space, porch, office, empty on commercial premises, empty on hall, useful, cut x -x ‘, false lying, covered with translucent, mezzanine, main façade, municipal stamps, lorenzo de garaicoa, alejo lascano, father solano
Raw text data extracted from CAD file:
| Language | Spanish |
| Drawing Type | Block |
| Category | Condominium |
| Additional Screenshots |
 |
| File Type | dwg |
| Materials | Other |
| Measurement Units | Metric |
| Footprint Area | |
| Building Features | Deck / Patio |
| Tags | apartment, apartment building, autocad, block, building, condo, condominium, DWG, eigenverantwortung, Family, group home, grup, mehrfamilien, multi, multifamily housing, municipal, ownership, partnerschaft, partnership, plants, presented, site, steps, survey |








