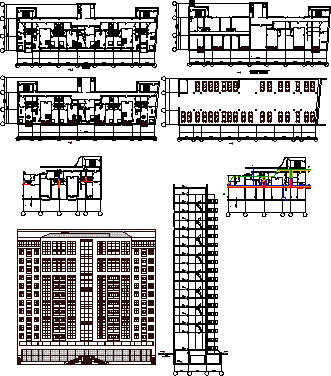Allotment 120 Houses DWG Block for AutoCAD

Cad Batch
Drawing labels, details, and other text information extracted from the CAD file (Translated from Spanish):
esc:, installers, esc:, owner, date, inscription s.e.c, Location, abstract picture of prints, drawing, sheets of, Location: Charrua city: Cabrero, Jairo Garces Carlos Castillo, av. sta marta, av. the Ducks, av. the lireos, av. the conquerors, av. the roses, av. the gradeolos, psje., colon, heras, pole coding pl pc pren pren, pole coding pl pc pren rd pren pren, pole coding pl pc pren pren, pole coding pl pc bt pre rd pren pre, pole coding pl pc pren rd bt pren pren, pole coding pl pc pren pren, pole coding pl pc bt pre rd pren pre, kva, pole coding pl pc pren pren, pole coding pl pc bt pre rd pren pre, pole coding pl pc pren pren, pole coding pl pc bt pre rd pren pre, pole coding pl pc pren pren, pole coding pl pc pren rd bt pren pren, pole coding pl pc pren pren, pole coding pl pc bt pre rd pren pre, pole coding pl pc pren pren, pole coding pl pc bt pre rd pren pre, pole coding pl pc pren pren, pole coding pl pc bt pre rd pren pre, pole coding pl pc pren pren, pole coding pl pc bt pre rd pren pre, pole coding pl pc pren pren, pole coding pl pc bt pre rd pren pre, pole coding pl pc pren pren, pole coding pl pc bt pre rd pren pre, pole coding pl pc pren pren, pole coding pl pc bt pre rd pren pre, kva, standardized the postaciones its components., equipment for multi-stroke lighting, lantern for traffic lighting of green areas of, of assembly, installers, esc:, owner, date, inscription s.e.c, mounting details, drawing, installers, esc:, owner, date, inscription s.e.c, lighting load box recreation areas, drawing, installers, esc:, owner, date, inscription s.e.c, standardized codes of the postaciones their components., drawing, Location, Location, Location, scale:, passages, streets, scale:, medium tension line, lmt mm, pc proy, substation, thirst kva, Low voltage line, lbt to preens., pc pc project, lap preens., pc pc project, luminaire soccer field high pressure sodium lamp, luminary secondary avenue high pressure sodium lamp, luminary main avenue low pressure sodium lamp, luminaria green areas urban luner sodium lamp high pressure, luminaires, installers, esc:, owner, date, inscription s.e.c, Location, unilinial diagram house room cargo box, drawing, pilot, installers, esc:, owner, date, inscription s.e.c, Location, electrification pilot house, drawing, bath, I slept. principal, kitchen, dinning room., living room., dinning room., living room., bath, tda, cto al tda, tda, one effect switch, three effects switch, Junction box, female plug, female plug wet areas, fluorescent equipment, lamp holder, lighting distribution board, measure
Raw text data extracted from CAD file:
| Language | Spanish |
| Drawing Type | Block |
| Category | Condominium |
| Additional Screenshots |
 |
| File Type | dwg |
| Materials | |
| Measurement Units | |
| Footprint Area | |
| Building Features | |
| Tags | allotment, apartment, autocad, batch, block, building, cad, condo, DWG, eigenverantwortung, Family, group home, grup, HOUSES, mehrfamilien, multi, multifamily housing, ownership, partnerschaft, partnership, plans |








