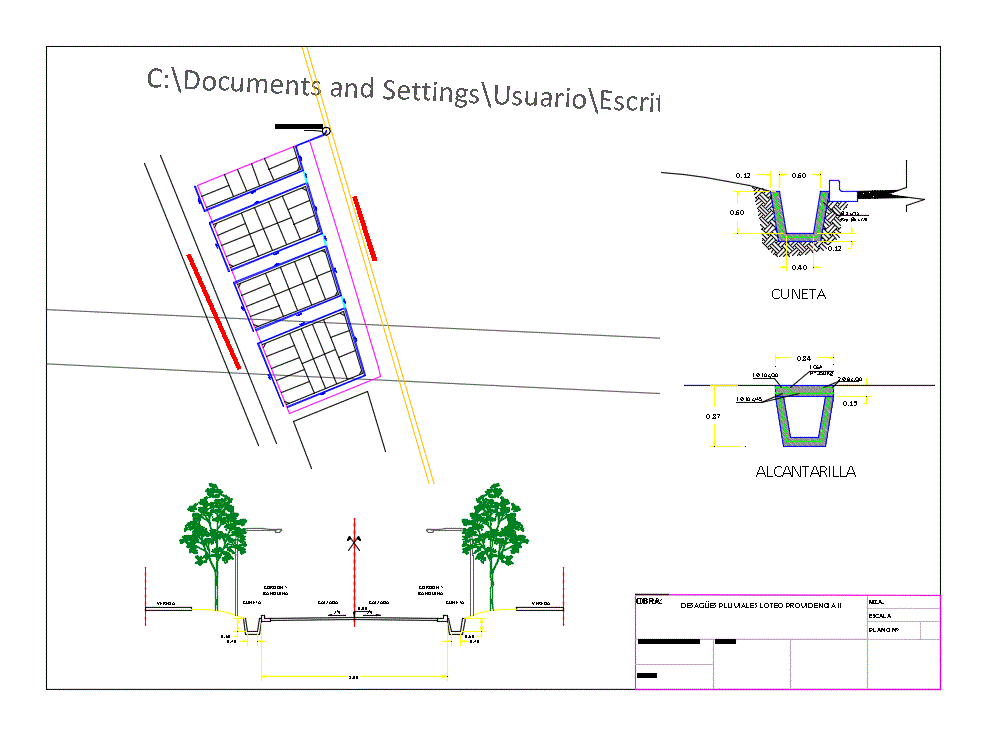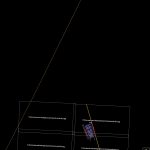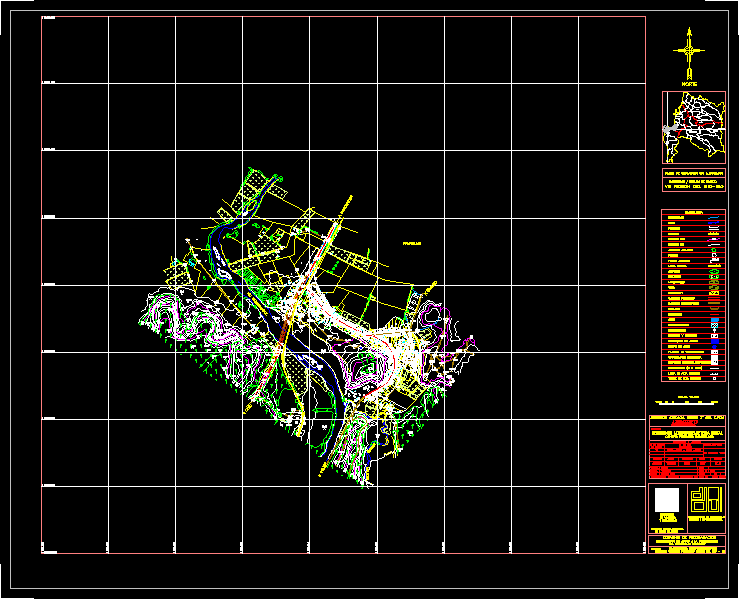Allotment Barrio DWG Block for AutoCAD
ADVERTISEMENT

ADVERTISEMENT
Allotment of urbanization
Drawing labels, details, and other text information extracted from the CAD file (Translated from Spanish):
road, sidewalk, road, cordon banquina, ditch, sidewalk, road, cordon banquina, ditch, sidewalk, rep, ditch, collector bolougne sur mer, prolongacion avda bolougne sur mer, dump point collector, sewer, slab kg, mza., work:, mza., work:, topographic survey, drawn, draft, pluvial drainage loteo providencia ii, plan no, scale
Raw text data extracted from CAD file:
| Language | Spanish |
| Drawing Type | Block |
| Category | City Plans |
| Additional Screenshots |
 |
| File Type | dwg |
| Materials | |
| Measurement Units | |
| Footprint Area | |
| Building Features | Car Parking Lot |
| Tags | allotment, autocad, barrio, beabsicht, block, borough level, DWG, flat, political map, politische landkarte, proposed urban, road design, stadtplanung, straßenplanung, urban design, urban plan, urbanization, zoning |








