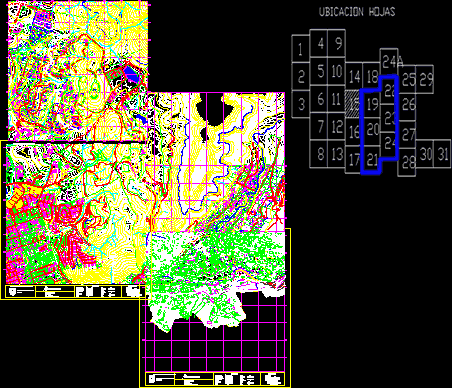Allotment Of Land DWG Block for AutoCAD

Allotment of land for construction of a condominium with its own surface box
Drawing labels, details, and other text information extracted from the CAD file (Translated from Spanish):
the dahlias, the walnut trees., street profiles., scale, plot loteo., scale, cut, plaza area, cut, the dahlias, the walnut trees., street profiles., scale, plot loteo., scale, cut, plaza area, cut, site, Apple, Street, surface, site, Apple, Street, surface, site, Apple, Street, surface, site, Apple, Street, surface, site, Apple, Street, surface, site, Apple, Street, surface, site, Apple, Street, surface, site, Apple, Street, surface, site, Apple, Street, surface, site, Apple, Street, surface, site, Apple, Street, surface, site, Apple, Street, surface, site, Apple, Street, surface, site, Apple, Street, surface, the lenga, the laurels, lilac, the myrtles, av. the oaks, larches, lilac, the coigues, larches, lilac, the molles, florida, the laurels, lilac, larches, florida, the lenga, florida, the ulmos, florida, the laurels, av. the oaks, the laurels, florida, the coigues, av. the oaks, the coigues, florida, botacura, florida, larches, the myrtles, avenue las encinas, the lenga, the ulmos, the laurels, the coigues, the molles, the liters, avenue las encinas, botacura, florida, the walnuts, botacura, av. the oaks, the sparks, av. the oaks, the sparks, florida, botacura, lilac, the myrtles, larches, the myrtles, av. the oaks, larches, florida, av. the oaks, the sparks, lilac, larches, av. the oaks, larches, the lenga, florida, av. the oaks, larches, lilac, the lenga, av. the oaks, florida, the lenga, the ulmos, av. the oaks, the ulmos, av. the oaks, the lenga, the ulmos, lilac, av. the oaks, the ulmos, av. the oaks, the laurels, the ulmos, lilac, the laurels, the laurels, av. the oaks, the coigues, florida, the laurels, lilac, the coigues, av. the oaks, florida, the coigues, the molles, the coigues, lilac, the molles, av. the oaks, site, Apple, Street, surface, the liters, the walnuts, site, Apple, Street, surface, lilac, av. the oaks, the coigues, the coigues, lilac, the molles, av. the oaks, the molles, av. the oaks, the liters, site, Apple, Street, surface, lilac, av. the oaks, the liters, lilac, pje the luma, lilac, passage luma, the liters, lilac, pje the luma, the walnuts, av. the oaks, of sites., percentage., total., area., green areas., urbanization., total area., picture, summary., larches, the myrtles, avenue las encinas, the lenga, the ulmos, the laurels, the coigues, the molles, the liters, avenue las encinas, botacura, florida, the walnuts, lilac, the myrtles, larches, passage luma, plot loteo., scale, the dahlias, the dahlias, the walnut trees., plot loteo., scale, cut, plaza area, cut, street profiles., scale, cut, plaza area, cut, plaza area, cut, plaza area, cut, street profiles., scale, plaza area, Location, esc, surface box, technological metropolitan faculty of engineering, scales:, leaves:, teacher:, prof aux:, drawing:, Maria Zuñiga, code:, date:, note, sheet no, lot, sheet:, Carlos Beltran, p
Raw text data extracted from CAD file:
| Language | Spanish |
| Drawing Type | Block |
| Category | City Plans |
| Additional Screenshots |
 |
| File Type | dwg |
| Materials | |
| Measurement Units | |
| Footprint Area | |
| Building Features | Car Parking Lot, Garden / Park |
| Tags | allotment, autocad, beabsicht, block, borough level, box, condominium, construction, DWG, land, political map, politische landkarte, proposed urban, road design, stadtplanung, straßenplanung, surface, urban design, urban plan, zoning |








