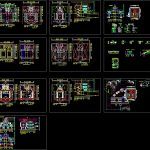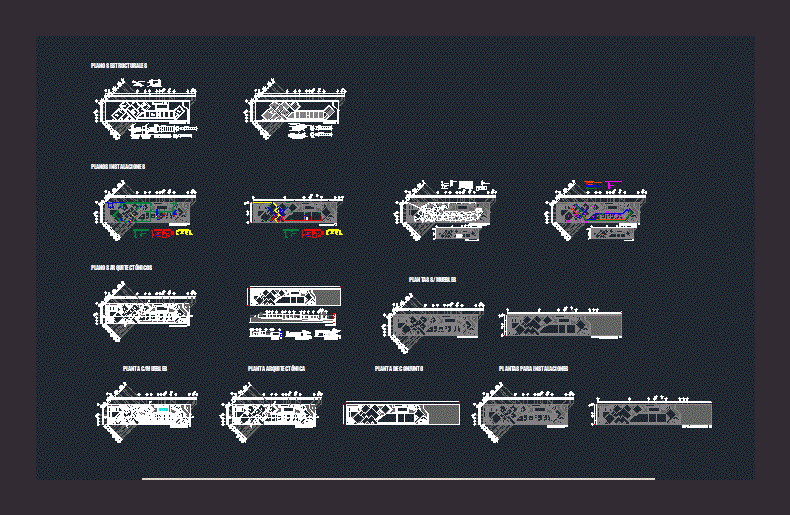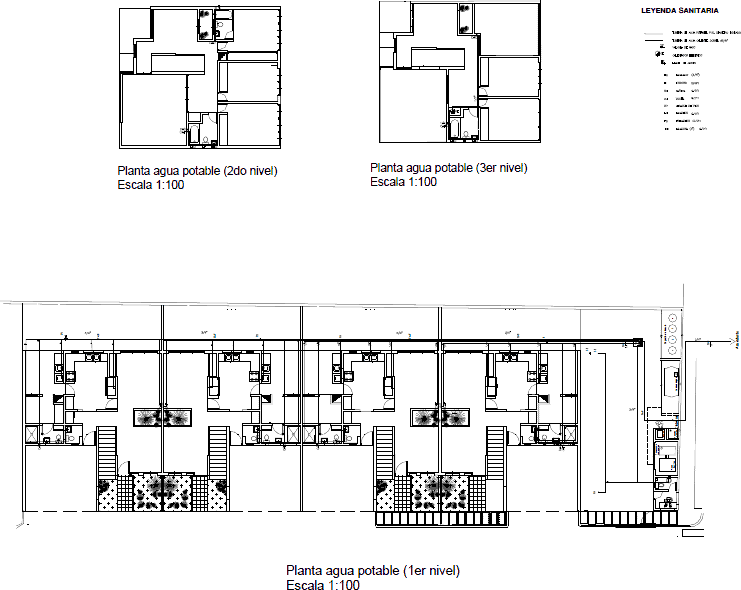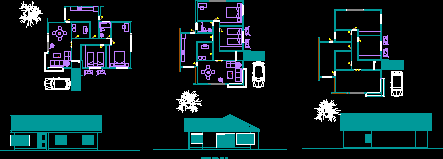Alpine House Project DWG Full Project for AutoCAD

Alpine House Project – Plants – Sections – Elevations – Details
Drawing labels, details, and other text information extracted from the CAD file (Translated from Spanish):
proy of eaves, access, marine ladder, to the network, to tinaco, pump, of cistern, proy. from tinaco, old road to coatepec, xalapa, briones, to xalapa, deaf river, the pitaya, new road to coatepec, a coatepec, proy. of roof, gate valve or globe, cold water pipe in diameter indicated, hot water pipe in diameter indicated, high pressure valve for float, pvc sanitary pipe of indicated diameter, note: the pipe that will be used in the installation, low cold water, sac, baf, bap, bac, ups hot water, rain water, low hot water, union nut, meter, nose wrench, check valve, cold water up, saf, side view, factor demand, total load demanded, total w., line piped by wall, incandecente buttress, distribution board, ladder damper, monofasic meter, single damper, simple contact, wall, center, safety interructor, piped line, cfe rush , connector for ground rod, plastic seal, circuit, copper cable thw from the base to the switch, to interior installation, without scale, wall according to the indicated, reinforced concrete wall, dimensions in mm., front view l, thermomagnetic switch, stone foundation, proy. slab, braza joined with, stone foundation, chain of rebar, mortar cem-lime-sand, castle armex, tank plant, carcass, and anchor the steel, to anchor in wall carefully demolish, armed and anchor ladder, note : foundation, drowned in, proy. castle, armed with roof and mezzanine, without scale. dimensions in cms., partition wall, albani mortar, interior with mortar, mortar chamfer, cistern for home-room, flat polished interior, balloon float, sardinel height, leria and flattened, and fester adhitivo, finished polished., esp. seated with, chain with, universal nut, comes from the longitudinal section, goes up cold water to, tubs with tube-, length of slab, double of rods, skirting of conc. armed
Raw text data extracted from CAD file:
| Language | Spanish |
| Drawing Type | Full Project |
| Category | House |
| Additional Screenshots |
 |
| File Type | dwg |
| Materials | Concrete, Plastic, Steel, Other |
| Measurement Units | Metric |
| Footprint Area | |
| Building Features | Deck / Patio, Garage |
| Tags | apartamento, apartment, appartement, aufenthalt, autocad, casa, chalet, details, dwelling unit, DWG, elevations, full, haus, house, logement, maison, plants, Project, residên, residence, sections, unidade de moradia, villa, wohnung, wohnung einheit |








