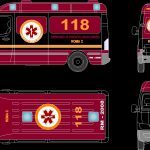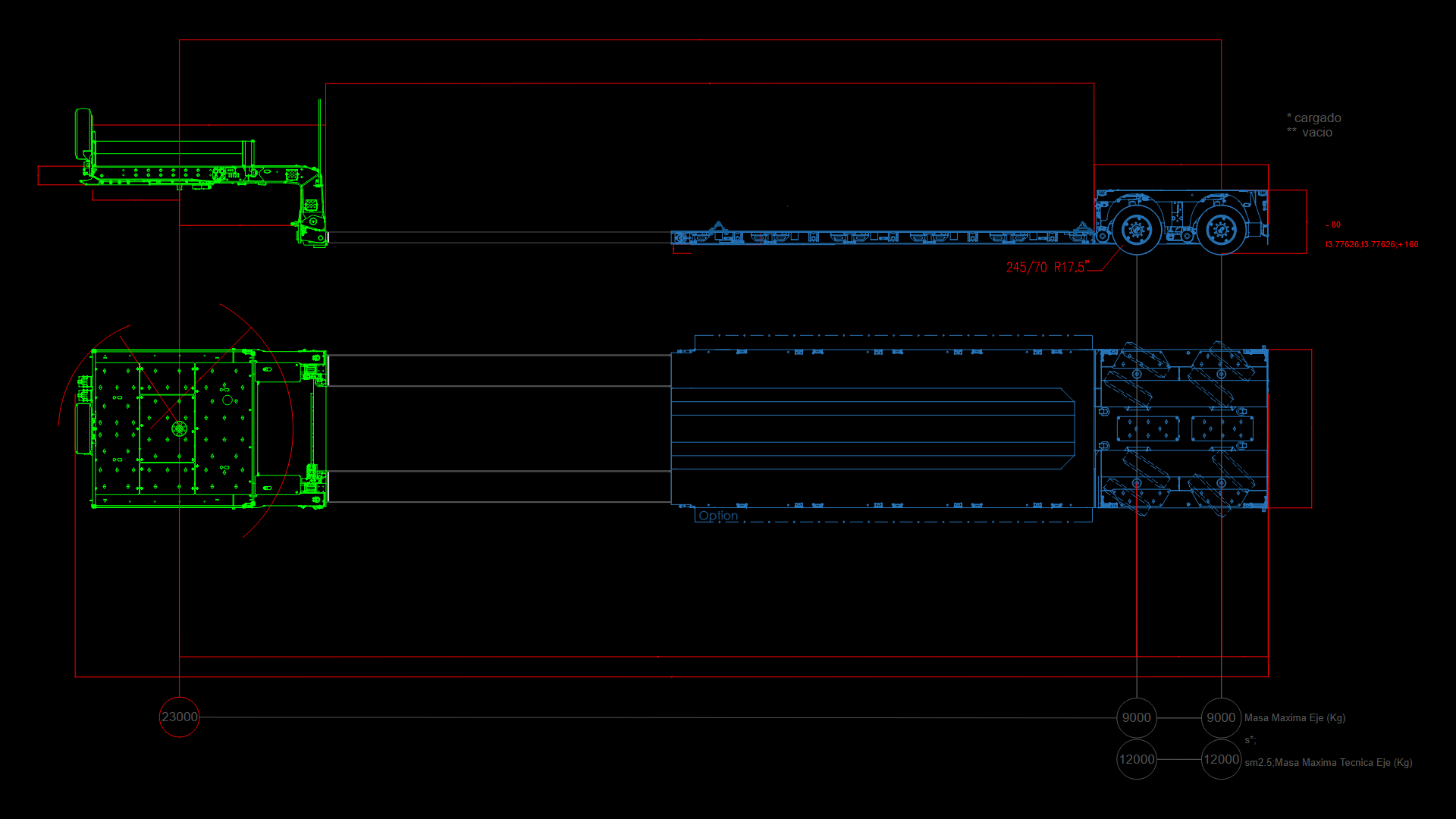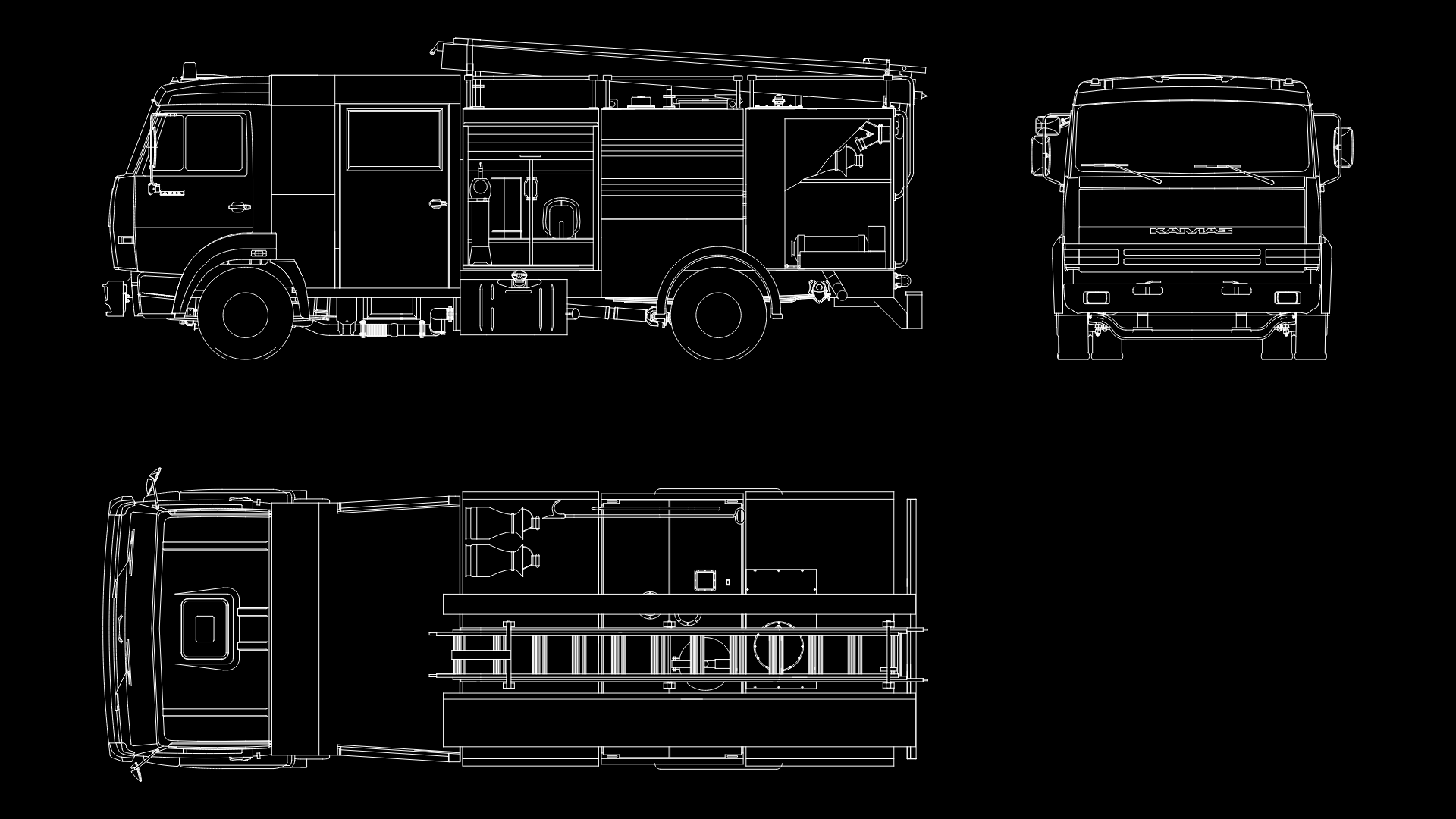Choose Your Desired Option(s)
×ADVERTISEMENT

ADVERTISEMENT
Ambulance, lift up; seccon; plant
Drawing labels, details, and other text information extracted from the CAD file (Translated from Italian):
first aid service, rome c, ambulance
Raw text data extracted from CAD file:
| Language | Other |
| Drawing Type | Plan |
| Category | Vehicles |
| Additional Screenshots |
 |
| File Type | dwg |
| Materials | Other |
| Measurement Units | Metric |
| Footprint Area | |
| Building Features | |
| Tags | autocad, DWG, lift, plan, plant, Transportation, utility, van |








