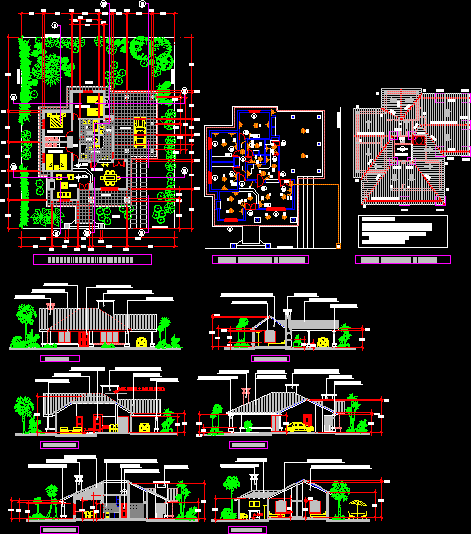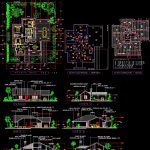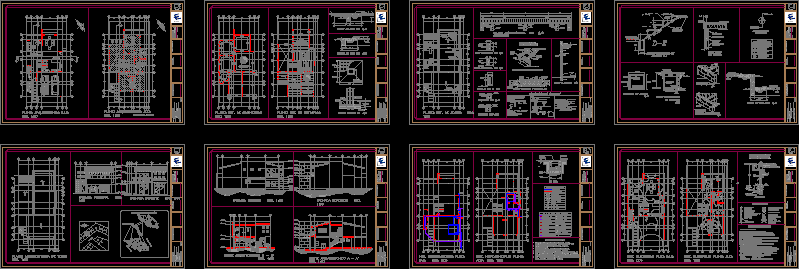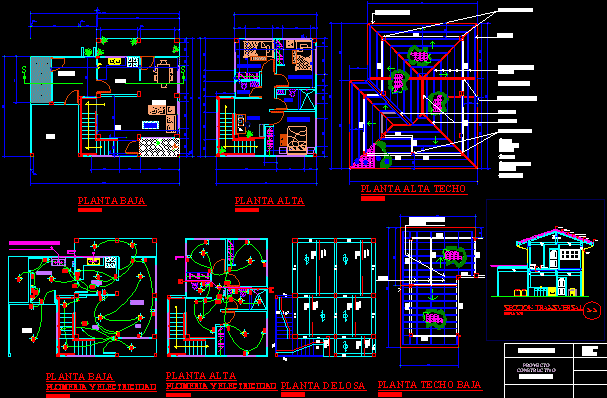American House DWG Section for AutoCAD
ADVERTISEMENT

ADVERTISEMENT
House – Plants – Sections – Elevations
Drawing labels, details, and other text information extracted from the CAD file (Translated from Spanish):
patio, garage, dining room, living room, bedroom, kitchen, lav., aº bº, step, garden, municipal line, mediating axis, gallery, tg, tv, references:, flat roof, vº bº, plant electricity and openings, plant structure and ceilings, facade, cortea – b, cortec – d, cortee – f, corteg – h, cortei – j, hº aº column, tiled roof, relief molding, wood openings, ventil. household wood, interior lining plaster, ventil. rotisserie, wooden roof, tiled roof, wooden braces, revestim. ceramic in cº-bº and lav., ventil. bathroom, ventilation wood home, wooden brace, revestim. int. Thick and thin plaster
Raw text data extracted from CAD file:
| Language | Spanish |
| Drawing Type | Section |
| Category | House |
| Additional Screenshots |
 |
| File Type | dwg |
| Materials | Wood, Other |
| Measurement Units | Metric |
| Footprint Area | |
| Building Features | Garden / Park, Deck / Patio, Garage |
| Tags | american, apartamento, apartment, appartement, aufenthalt, autocad, casa, chalet, dwelling unit, DWG, elevations, haus, house, logement, maison, plants, residên, residence, section, sections, unidade de moradia, villa, wohnung, wohnung einheit |








