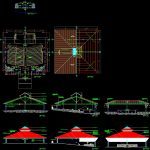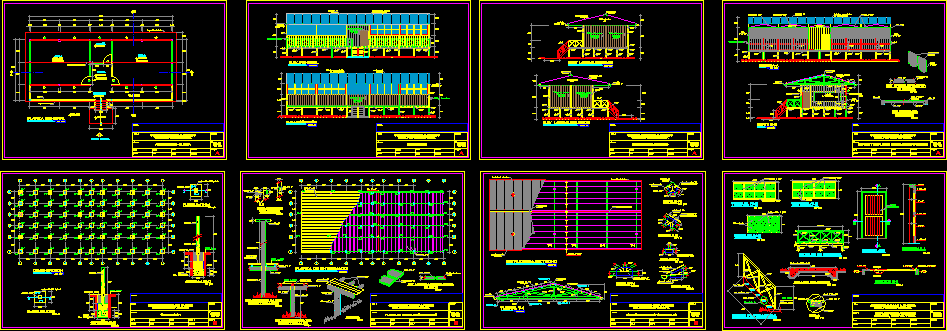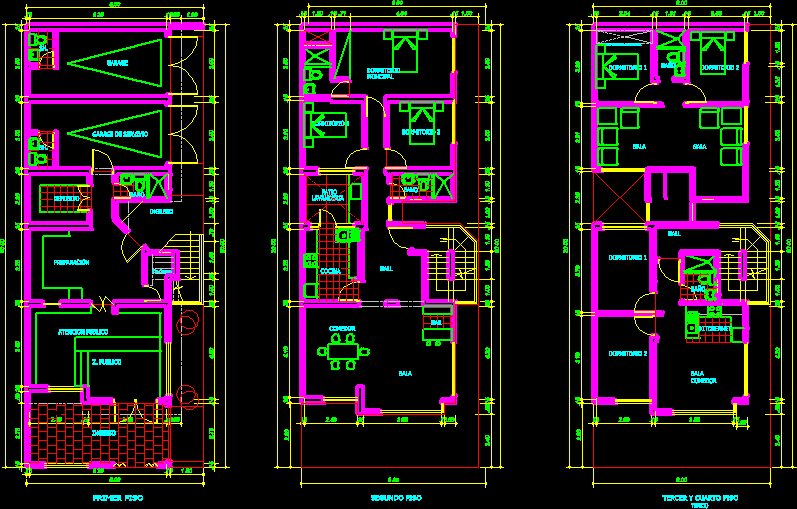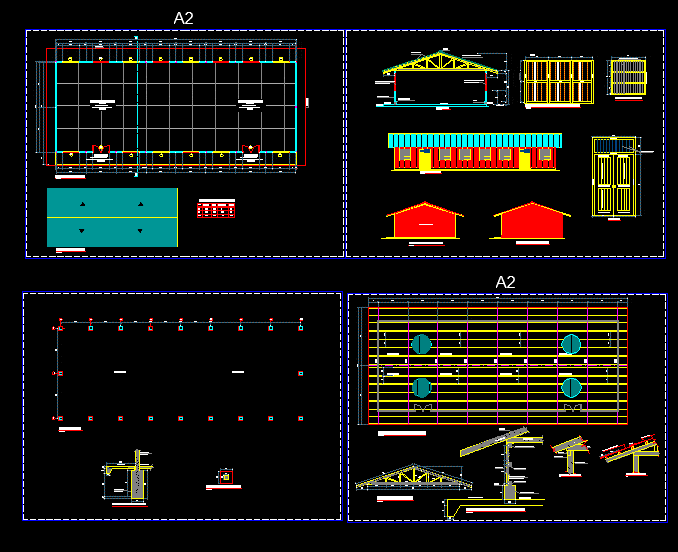Amphitheatre DWG Block for AutoCAD
ADVERTISEMENT

ADVERTISEMENT
Amphitheatre – Amazon
Drawing labels, details, and other text information extracted from the CAD file (Translated from Portuguese):
bc ‘, cutting a’, court cc ‘, control, of light and sound, wc men, box, wc women, stage, public area, hall, entrance, bleachers, colonial ceramic tile, metal beam, profile, exposed concrete pillar, masonry wall, metal shutters, projection of the roof, projection of the marquise, marquise est. metal, masonry wall, rev. texture and acrylic paint, space, ciranda, tefé, brushed steel sign, rev. iron plate, pint. synthetic enamel, satin, concrete stage, racing board floor, with woodworking, bench in masonry, wooden seat, rev. acrylic painting, dressing room, ban., deposit, sub-solo stage, rev. apparent brick, frames in, iron and glass, information, to the tourist, rises, descends
Raw text data extracted from CAD file:
| Language | Portuguese |
| Drawing Type | Block |
| Category | Entertainment, Leisure & Sports |
| Additional Screenshots |
 |
| File Type | dwg |
| Materials | Concrete, Glass, Masonry, Steel, Wood, Other |
| Measurement Units | Metric |
| Footprint Area | |
| Building Features | |
| Tags | Auditorium, autocad, block, cinema, DWG, Theater, theatre |








