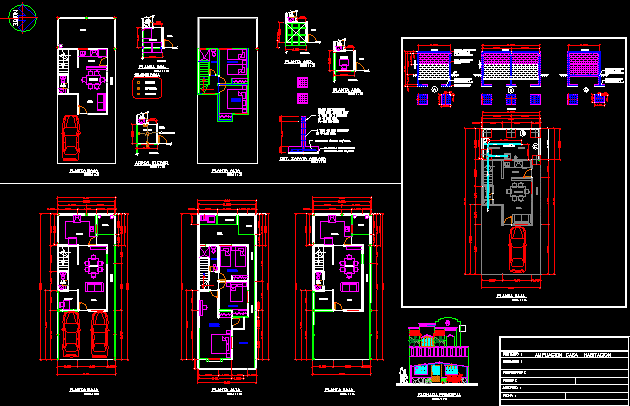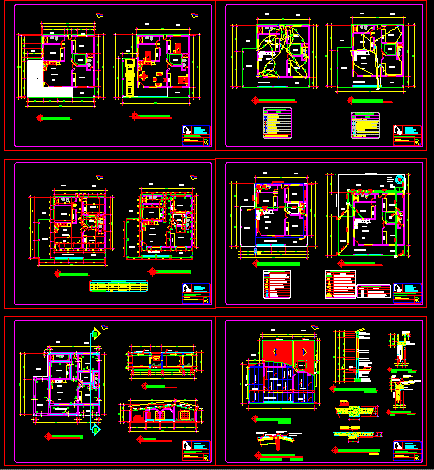Amplification Housing DWG Block for AutoCAD
ADVERTISEMENT

ADVERTISEMENT
Amplification Social Interest housing taking advantage of spaces
Drawing labels, details, and other text information extracted from the CAD file (Translated from Spanish):
north, owner:, date:, authorize:, expert:, location:, project:, house extension, bathroom, kitchen, dining room, hall, garden, ground floor, new, exist., nnt, laundry, main facade , patio, study, bedroom, main, terrace, slab, triques, upper floor, garage, arq. plant, power, lamp, damper, contact, symbology, arran. electr., plant cim., det. insulated shoe, fastening bolt, concrete template
Raw text data extracted from CAD file:
| Language | Spanish |
| Drawing Type | Block |
| Category | House |
| Additional Screenshots |
 |
| File Type | dwg |
| Materials | Concrete, Other |
| Measurement Units | Metric |
| Footprint Area | |
| Building Features | Garden / Park, Deck / Patio, Garage |
| Tags | amplification, apartamento, apartment, appartement, aufenthalt, autocad, block, casa, chalet, dwelling unit, DWG, haus, house, Housing, interest, logement, maison, residên, residence, social, spaces, unidade de moradia, villa, wohnung, wohnung einheit |








