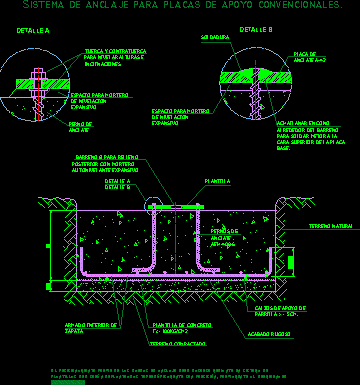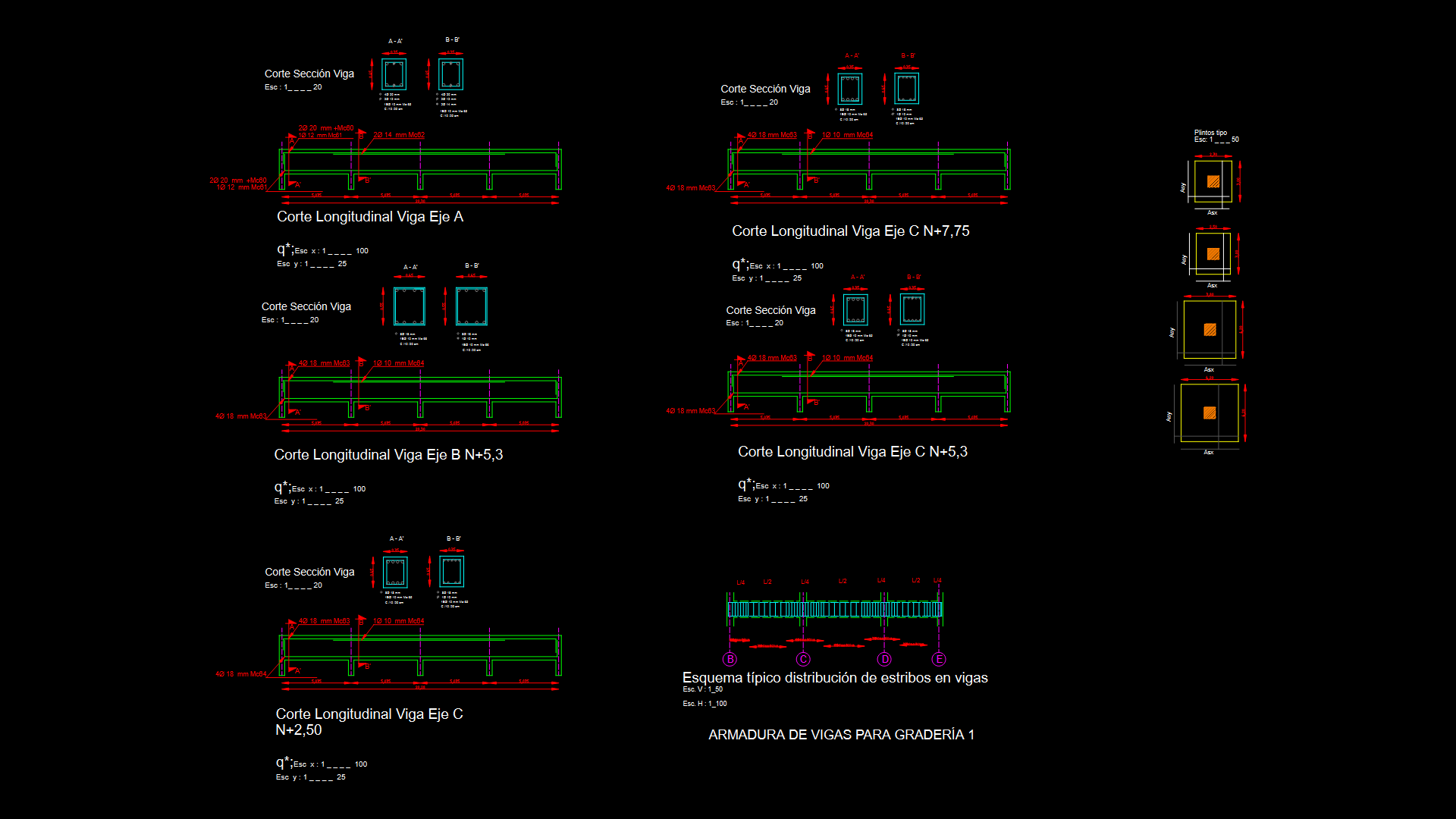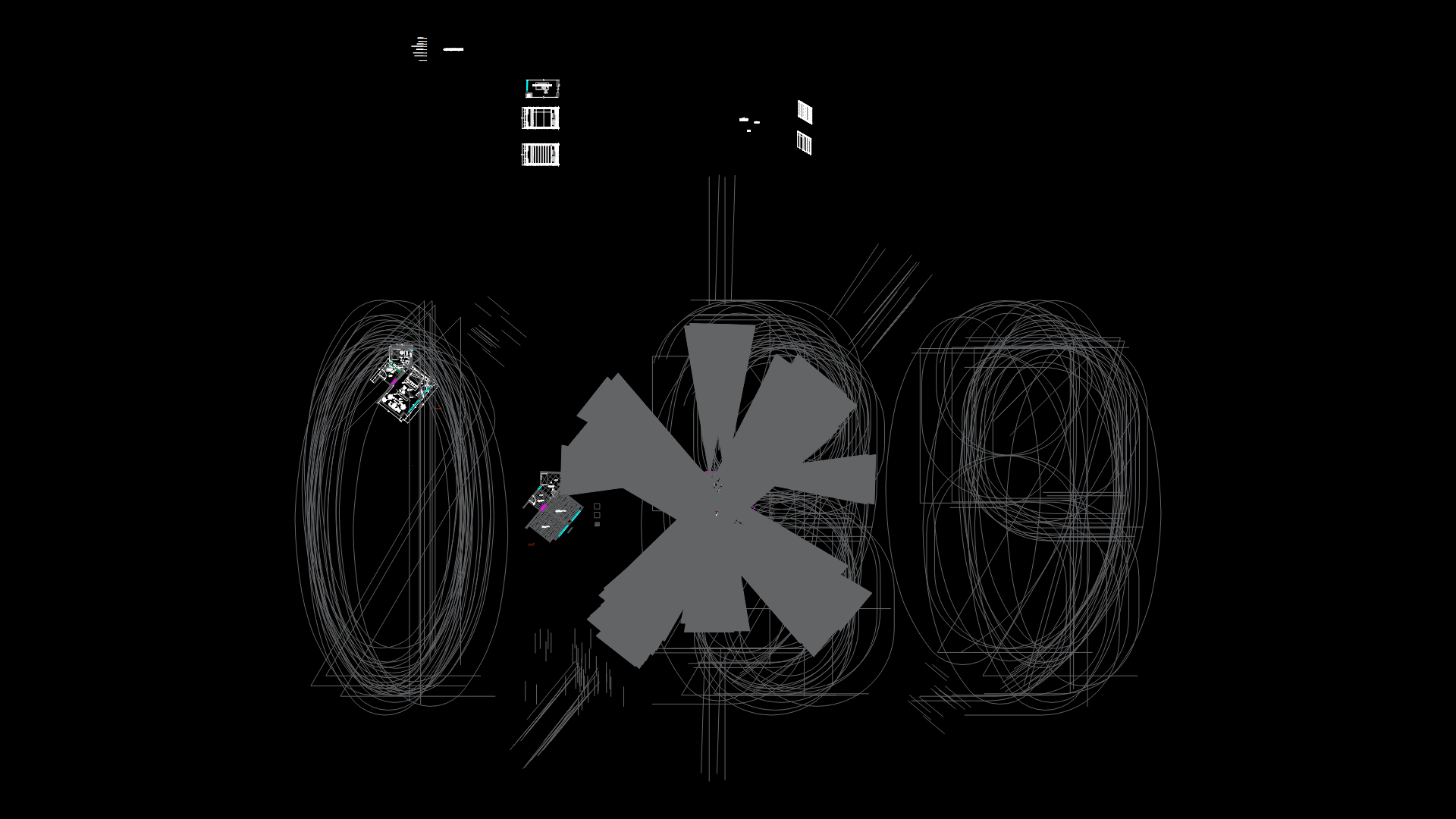Anchorage Sistem For Conventional Supports Slabs DWG Section for AutoCAD
ADVERTISEMENT

ADVERTISEMENT
Sections with technical specifications
Drawing labels, details, and other text information extracted from the CAD file (Translated from Spanish):
detail, Lock nut to level heights inclinations, space for expansive leveling mortar, anchor bolt, space for expansive leveling mortar, Chamfer in cone around the hole to better weld the upper face of the base plate., Anchor plate, welding, borehole for backfill with self-leveling expansive mortar, template, detail detail, anchor bolts, grill support chocks, rough finish, concrete template, compacted terrain, bottom shoe assembly, The previous positioning of the anchor rods must be done by means of a system of templates that will be surveyed topographically prior to the concreting of the shoe., anchoring system for conventional support plates., natural terrain
Raw text data extracted from CAD file:
| Language | Spanish |
| Drawing Type | Section |
| Category | Construction Details & Systems |
| Additional Screenshots |
 |
| File Type | dwg |
| Materials | Concrete |
| Measurement Units | |
| Footprint Area | |
| Building Features | |
| Tags | anchorage, autocad, conventional, DWG, section, sections, sistem, slabs, specifications, stahlrahmen, stahlträger, steel, steel beam, steel frame, structure en acier, supports, technical |








