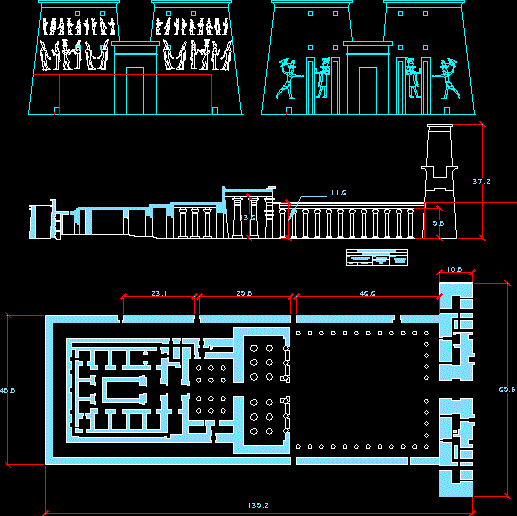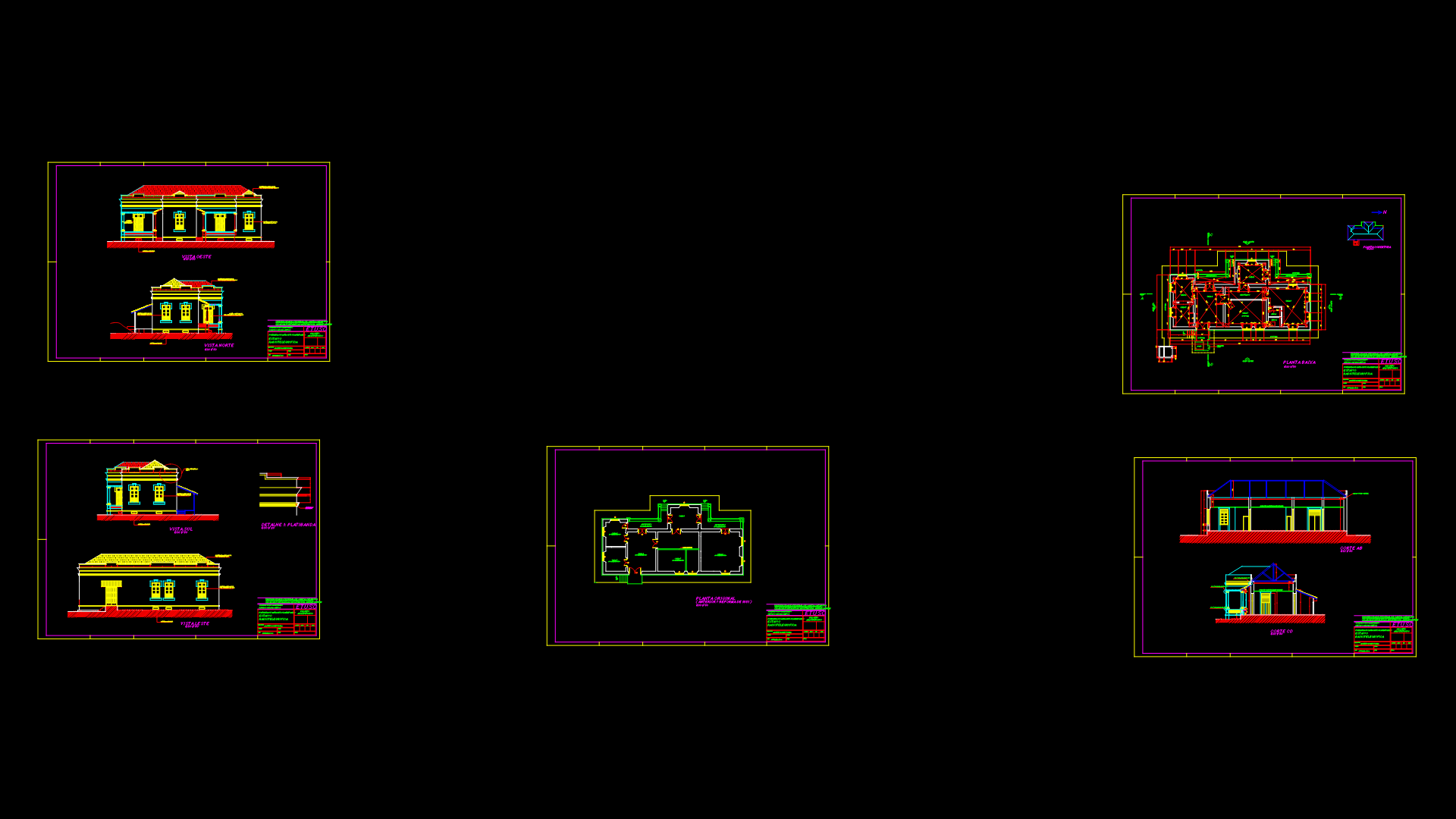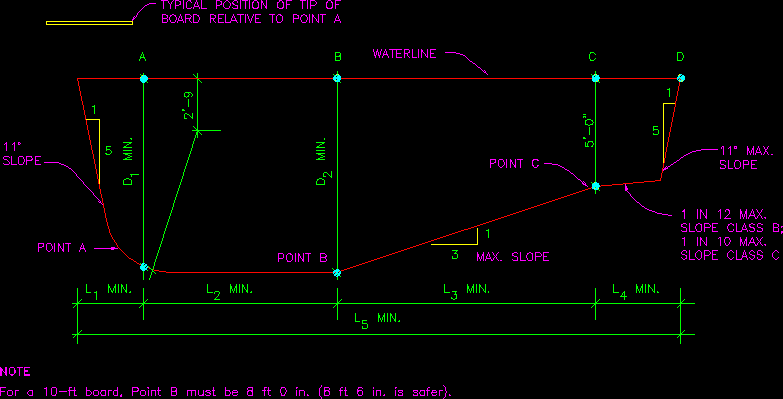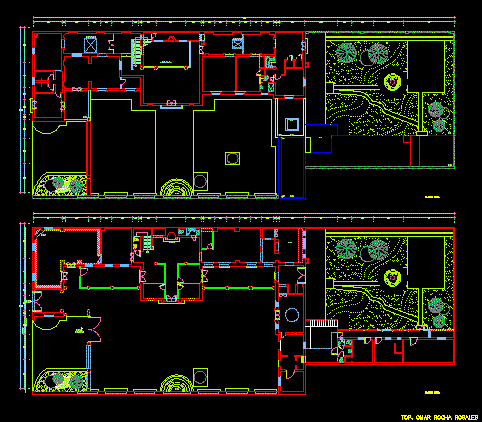Ancient Egyptian Temple At Edfu DWG Plan for AutoCAD
ADVERTISEMENT

ADVERTISEMENT
SECTION , PLAN AND ELEVATION
Drawing labels, details, and other text information extracted from the CAD file (Translated from Spanish):
national university federico villarreal, student:, course:, teachers:, esc .:, date:, the cross turner ruby angus tanira, history of art, jorge orrego ugarte edgard fields, faculty of urban architecture, theme:, Egyptian temple
Raw text data extracted from CAD file:
| Language | Spanish |
| Drawing Type | Plan |
| Category | Historic Buildings |
| Additional Screenshots |
 |
| File Type | dwg |
| Materials | |
| Measurement Units | |
| Footprint Area | |
| Building Features | |
| Tags | ancient, autocad, church, corintio, dom, dorico, DWG, église, elevation, geschichte, igreja, jonico, kathedrale, kirche, kirk, l'histoire, la cathédrale, plan, section, teat, temple, Theater, theatre |








