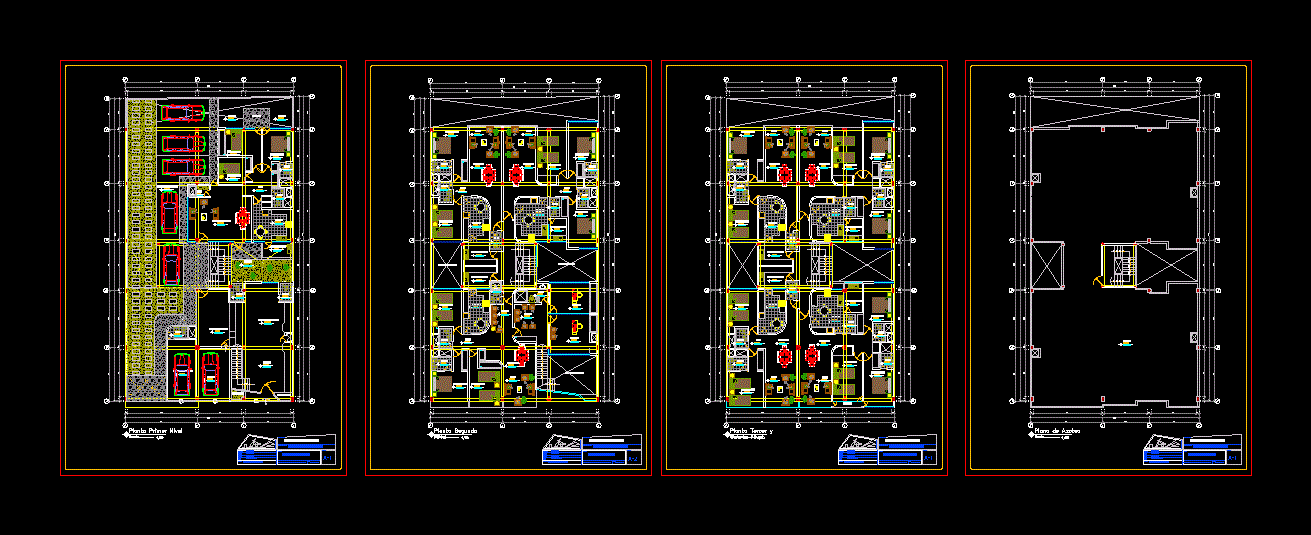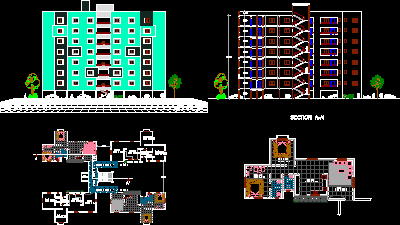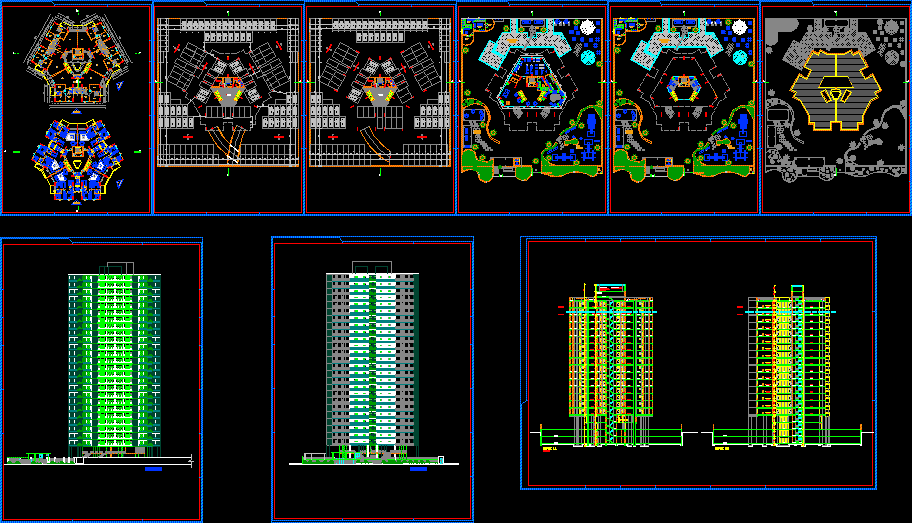Aneproyecto Multi – Trade DWG Block for AutoCAD

THIS DRAFT HAS SOME DEPARTMENTS IN THE CITY OF HUANUCO WHICH THE FIRST FLOOR HAS A SHOP AND TRADE AREA, ON THE SECOND FLOOR HAS 3 APARTMENTS AND OFFICE AREA AND THE THIRD AND FOURTH FLOOR THERE 4 apartments
Drawing labels, details, and other text information extracted from the CAD file (Translated from Spanish):
constructive detail, of wall, column steel, see table of columns, striped joint in, the floor beam or collar, or in the sobrecimiento., sufficient roughness and, in addition they must be, clean of particles, stirrups colunmas, additional stirrups, concrete in columns, the concrete of colunmas, must reach up to, the foundation, morteo :, maximum, nm, location of the project, electrolytic, copper rod, electrolytic copper rod, detail of clamp, with squeegee, lid reinforced concrete, comes from board, conductor, electrolytic copper, farm land, compacted and mixed, copper cable, clamp, prefabricated, concrete box, bronze connector, detail of the well to ground, spiral around the rod, soil resistivity, col, axis bb, cc, dd, ee, ff, housing trade, sr. wilmer hair and wife, department: huanuco, drawing:, drawing:, victor goicochea vargas, architect, professional:, revised office:, arq. vgv, architecture, location:, specialty:, owner:, project:, date:, scale:, distribution, bruno, indicated, signature and professional seal:, lamina:, de huanuco, national university, hermilio valdizan, scale, first plant level, ceramic floor, sales area, bedroom, kitchen, exhibition area, ss.hh, store empty, dining room, second level floor, hall, service yard, wait, office, room, bathroom, store or garage, showcase , garage, store, third and fourth floor, parking, rooftop plan, roof terrace, pantry, living room, terrace, garden, cl., empty garden, empty garage, balcony, planter, receipt, place :, dist :, prov :, dpto :, region :, lamina :, date :, preliminary project :, designer :, huanuco, pillco brand, multifamily-commerce, jeremias urias nevin khaki
Raw text data extracted from CAD file:
| Language | Spanish |
| Drawing Type | Block |
| Category | Condominium |
| Additional Screenshots |
 |
| File Type | dwg |
| Materials | Concrete, Steel, Other |
| Measurement Units | Metric |
| Footprint Area | |
| Building Features | Garden / Park, Deck / Patio, Garage, Parking |
| Tags | apartment, area, autocad, block, building, city, condo, departments, draft, DWG, eigenverantwortung, Family, floor, group home, grup, huanuco, mehrfamilien, multi, multifamily, multifamily housing, ownership, partnerschaft, partnership, retail, Shop, trade |








