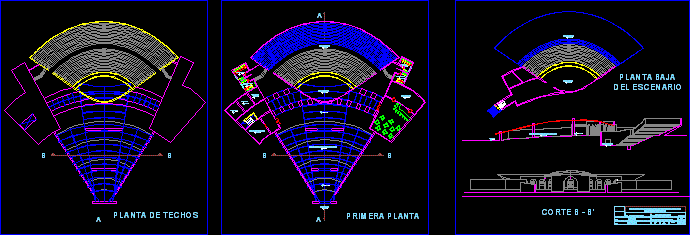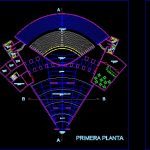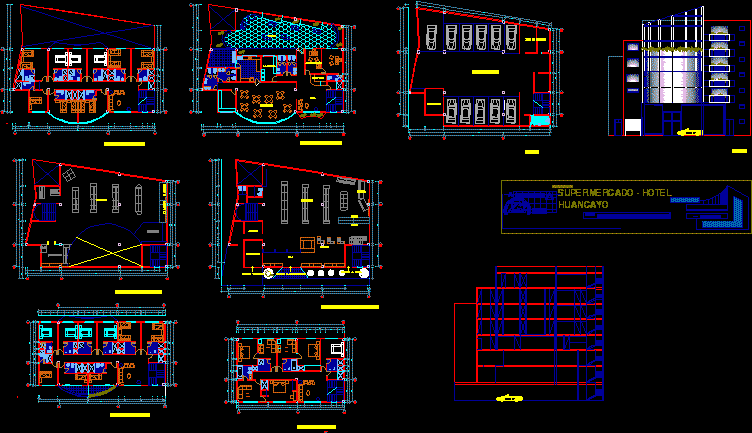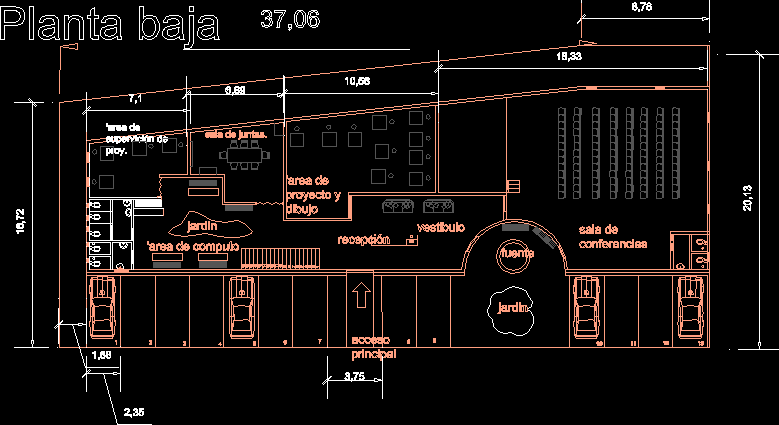Anphitheater DWG Section for AutoCAD
ADVERTISEMENT

ADVERTISEMENT
Anphitheater – Plants – Sections – Elevations
Drawing labels, details, and other text information extracted from the CAD file (Translated from Catalan):
n.p.t., s.h.h, school of architecture, n e v a r s a d a l a s p e r u a n a s – f. i. a., arq. jose maple, public bathroom, partial exam, basic cad technology, edward malpica m., sheet:, revised:, date:, scale:, entrance, cut b – b ‘, graderias, stage, first floor, roof plant, sshh . men, sshh. women, cafeteria, administration, outdoor exhibitions, ground floor stage, vertical workshop – cycle vi, amphitheater, arq. elguera – arq. bavestrello, plant – cut
Raw text data extracted from CAD file:
| Language | Other |
| Drawing Type | Section |
| Category | Cultural Centers & Museums |
| Additional Screenshots |
 |
| File Type | dwg |
| Materials | Other |
| Measurement Units | Metric |
| Footprint Area | |
| Building Features | |
| Tags | autocad, CONVENTION CENTER, cultural center, DWG, elevations, museum, plants, section, sections |








