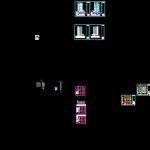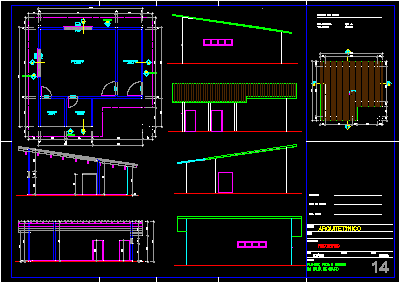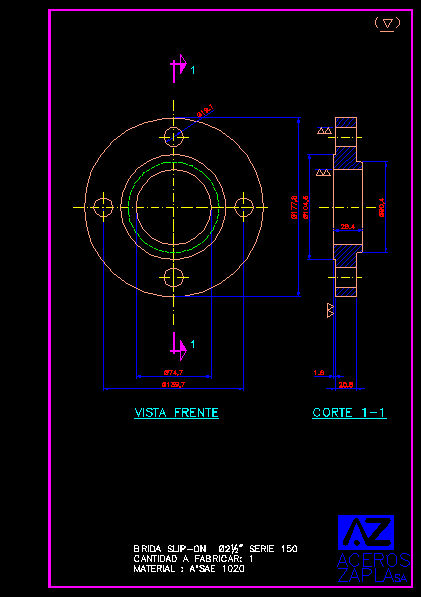Ante Priject Of Offices’buildings DWG Section for AutoCAD

Building in high – Offices – Commercial shops – Parking in sub -floor – Plants – Sections – Elevations
Drawing labels, details, and other text information extracted from the CAD file (Translated from Spanish):
tubular profile, assembly, garbage room, fire system, pres., tel., elec., ah, inc., ab, an, a.ll., service room, franchise shop, tpsp, fxb, tpsg , commercial premises, switch room, measuring room, surveillance, elevator pressurizer, exhaust fan, injection fan, air extraction duct, north, ss, ss, note: the outlets and special loads go through the ceiling due to which there is the possibility of the office being divided or partition, terrace sub-board, commercial local board, store board, main board, preferential services, main board, general services, ipsg, msg, quarter of switches, ipsp, msp, center measuring, ground floor, mezzanine, preferential elevator, terrace, sub-board store, pump chiller system, air injection duct, air extraction duct, fire, pilot, service, distribution pipe, fire system, comes from the street
Raw text data extracted from CAD file:
| Language | Spanish |
| Drawing Type | Section |
| Category | Office |
| Additional Screenshots |
 |
| File Type | dwg |
| Materials | Other |
| Measurement Units | Metric |
| Footprint Area | |
| Building Features | Garden / Park, Elevator, Parking |
| Tags | autocad, banco, bank, building, bureau, buro, bürogebäude, business center, centre d'affaires, centro de negócios, commercial, DWG, elevations, escritório, floor, high, immeuble de bureaux, la banque, office, office building, offices, parking, plants, prédio de escritórios, section, sections, shops |








