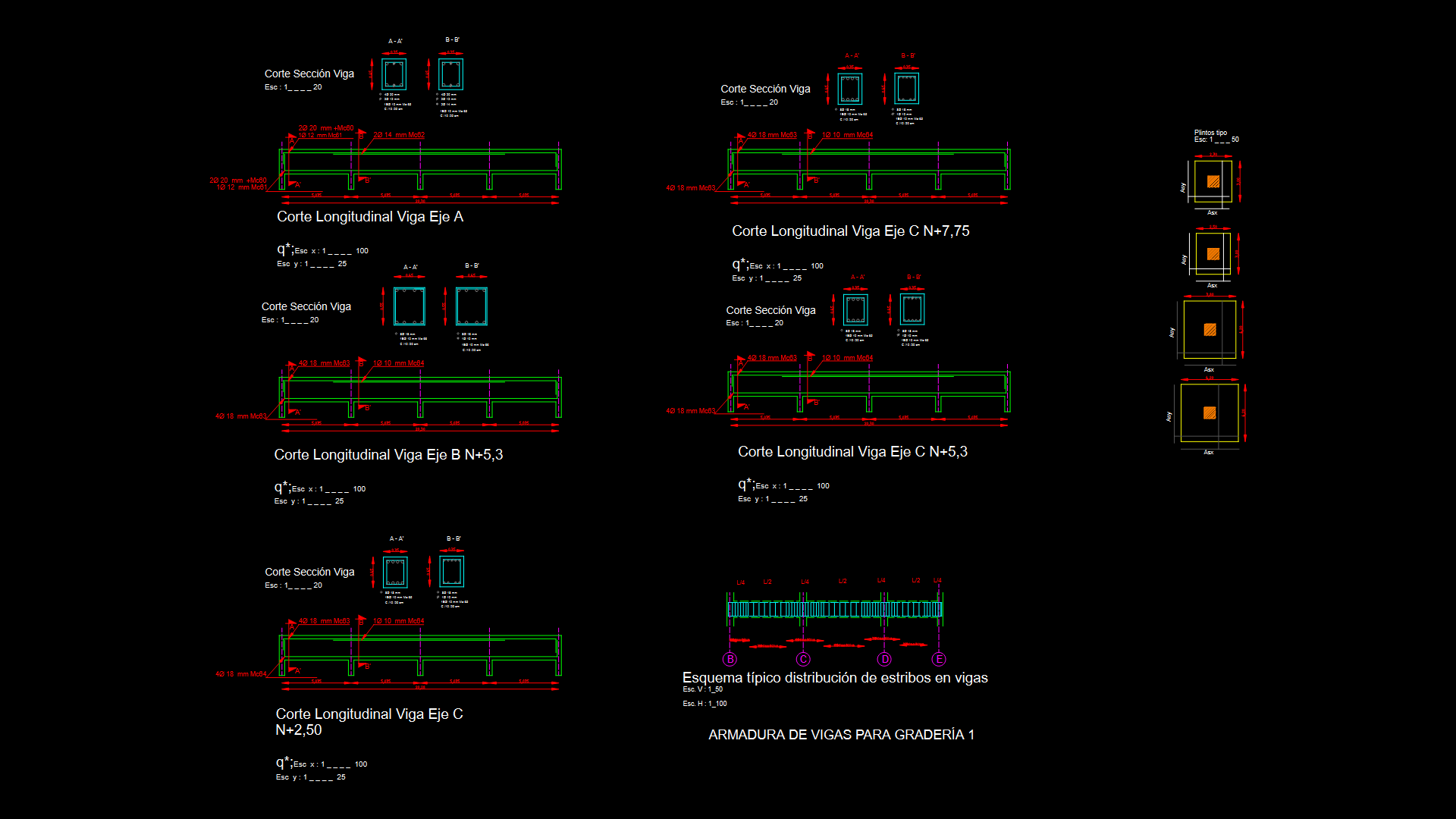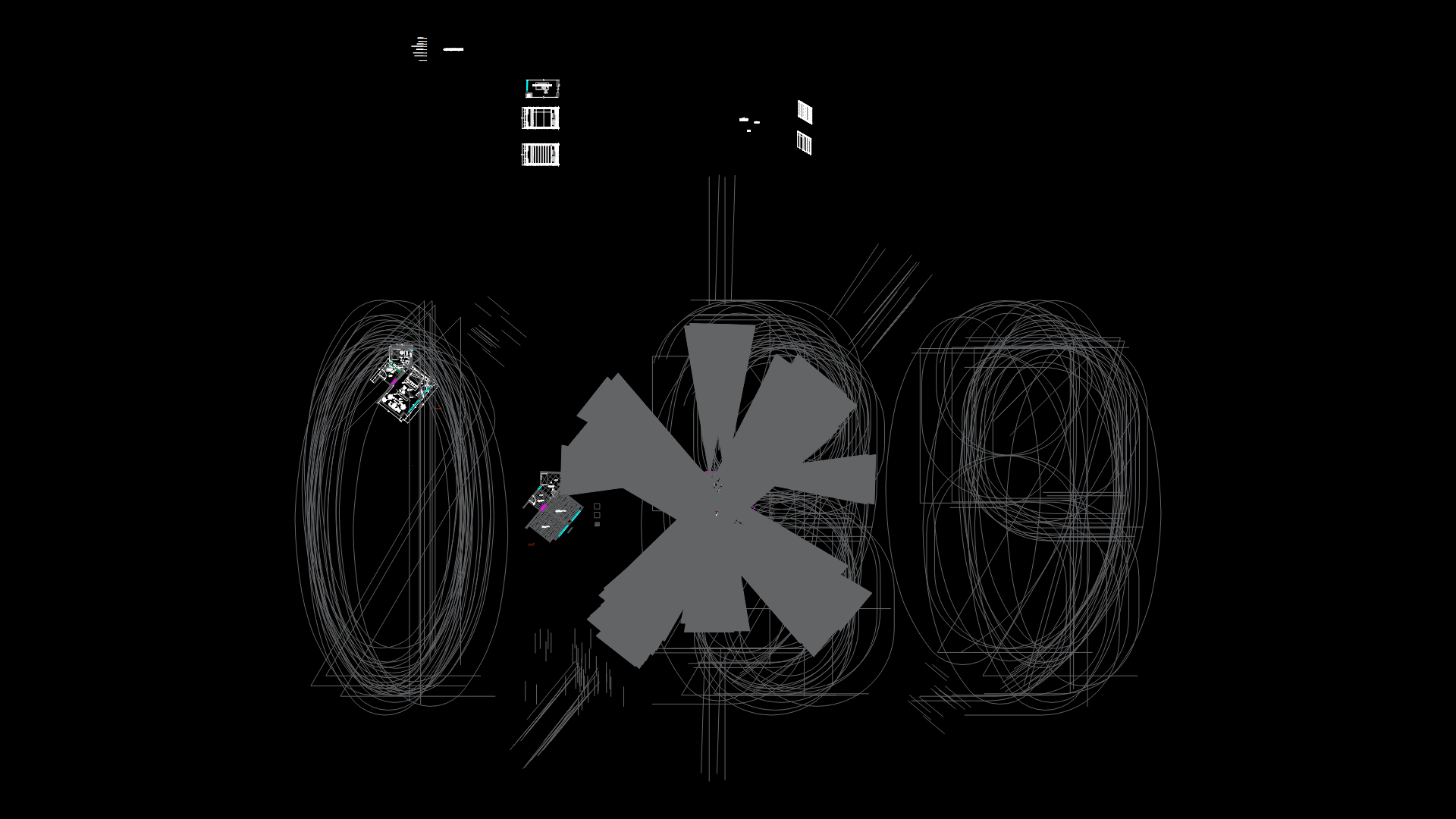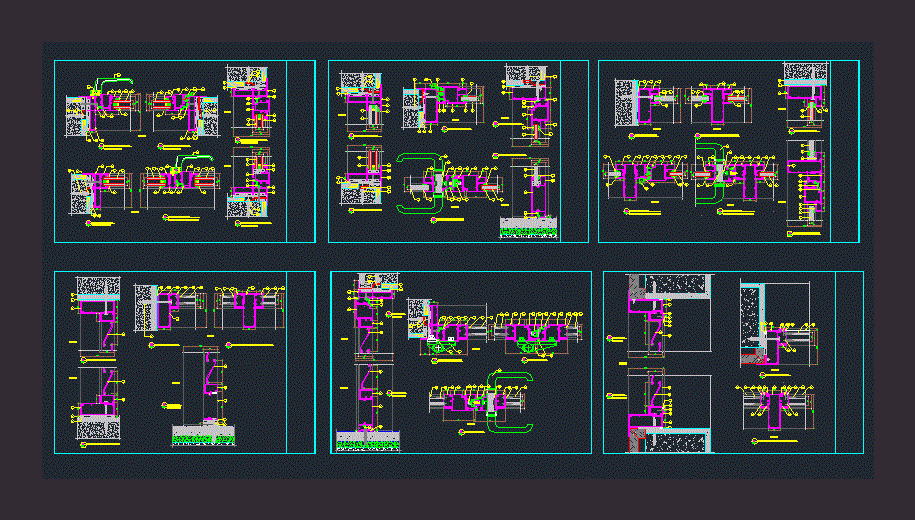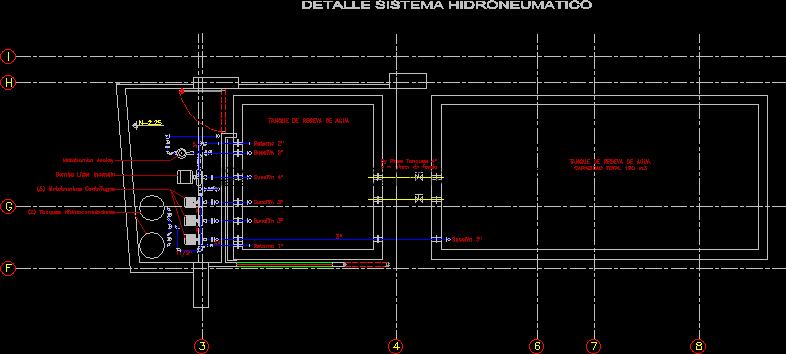Anti-Tank Fire Plinth DWG Detail for AutoCAD
ADVERTISEMENT
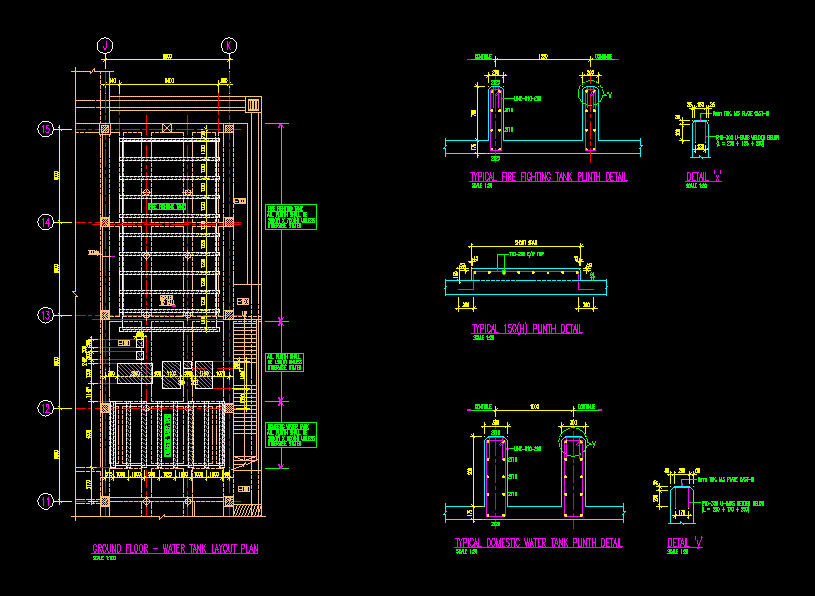
ADVERTISEMENT
Details Zócalo Tank Firefighting
Drawing labels, details, and other text information extracted from the CAD file:
span, to fall, screed, domestic water tank, domestic water tank, all plinth shall be, otherwise stated, unless, be unless, all plinth shall, otherwise stated, unless, all plinth shall be, fire fighting tank, otherwise stated, ground floor water tank layout plan, scale, thk. m.s plate, welded below, detail, scale, continue, continue, typical domestic water tank plinth detail, scale, typical plinth detail, scale, top, typical fire fighting tank plinth detail, detail, scale, scale, welded below, thk. m.s plate, continue, continue, fire fighting tank
Raw text data extracted from CAD file:
| Language | English |
| Drawing Type | Detail |
| Category | Construction Details & Systems |
| Additional Screenshots |
 |
| File Type | dwg |
| Materials | Other |
| Measurement Units | |
| Footprint Area | |
| Building Features | |
| Tags | autocad, construction details section, cut construction details, DETAIL, details, DWG, fire, firefighting, plinth, tank |

