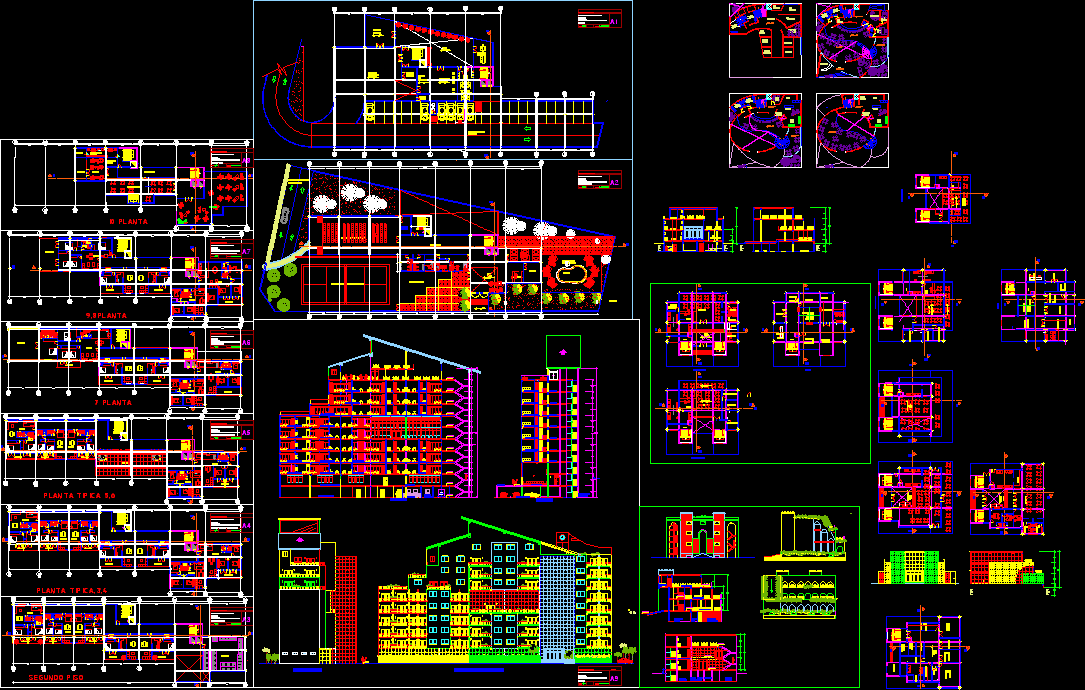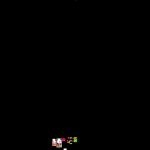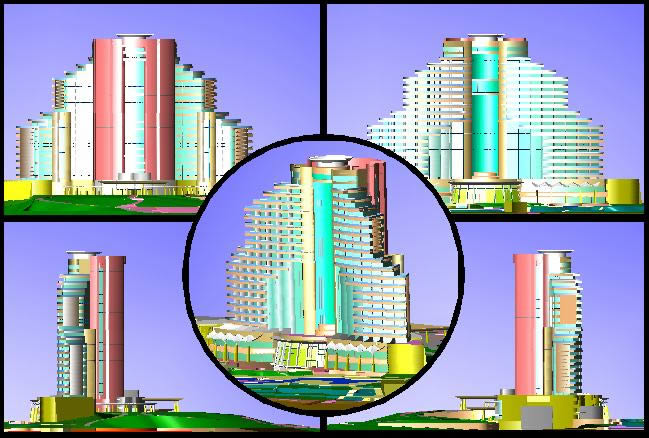Apart Hotel With Restaurant DWG Section for AutoCAD

Apart hotel with restaurant – Plants – Sections – Details
Drawing labels, details, and other text information extracted from the CAD file (Translated from Spanish):
p. of arq enrique guerrero hernández., p. of arq Adriana. rosemary arguelles., p. of arq francisco espitia ramos., p. of arq hugo suárez ramírez., npt, preproject hotel, be, cut t – t ‘, hall and living room, passageway, terrace, multipurpose room, circulation, laundry, personal dining room, dressing rooms, yard maneuvers, parking lot, basement free area , perimeter wall, mall, second floor, sh, gym, room, kitchent, pool, stores, passive games chess, hall, reception, sh, men, sh, men, administrator, accountant, press deposit, entry of vehicles double sense, water mirror, free recreational area, sports recreation area, general deposit, entrance control, parking, patio, front elevation express way, machine room, garbage collect, kitchen lava crockery, pantry depos, projection mezanine dining room, area dining room, lounge, office, basement, architecture and urbanism faculty, apart hotel, project, student: luis miguel coricaza alarcon, esc.:, date:, first floor, lateral elevation, second floor, typical third and fourth floor, typical fifth and sixth floor, trash chute, seventh floor, typical plant eighth and ninth, floor tenth, hall, ofic. counter, s. h., ofic. adm, secretary, dep. cleaning, ss. H H. women, ss. H H. men, office chef, dishwashing, kitchen, food delivery, ovens, pastry area, income control, discharge, dep. cleaning, dep. general, dep. groceries, red meats, white meats, fish, dairy, dining room, cooking, bar, box, women, chef’s office, unloading area, white meats, red meats, staff locker rooms, meat coolers, administration, circulation, third floor, dining terrace, entrance control, dairy meat meats fish, cleaning deposit, showers, grocery pantry, general pantry, toilets, refrigerators, corridor, entrance control, fish, staff dining room, cleaning deppiez, mirror level of water
Raw text data extracted from CAD file:
| Language | Spanish |
| Drawing Type | Section |
| Category | Hotel, Restaurants & Recreation |
| Additional Screenshots |
 |
| File Type | dwg |
| Materials | Other |
| Measurement Units | Metric |
| Footprint Area | |
| Building Features | Garden / Park, Pool, Deck / Patio, Parking |
| Tags | accommodation, autocad, casino, details, DWG, hostel, Hotel, plants, Restaurant, restaurante, section, sections, spa |








